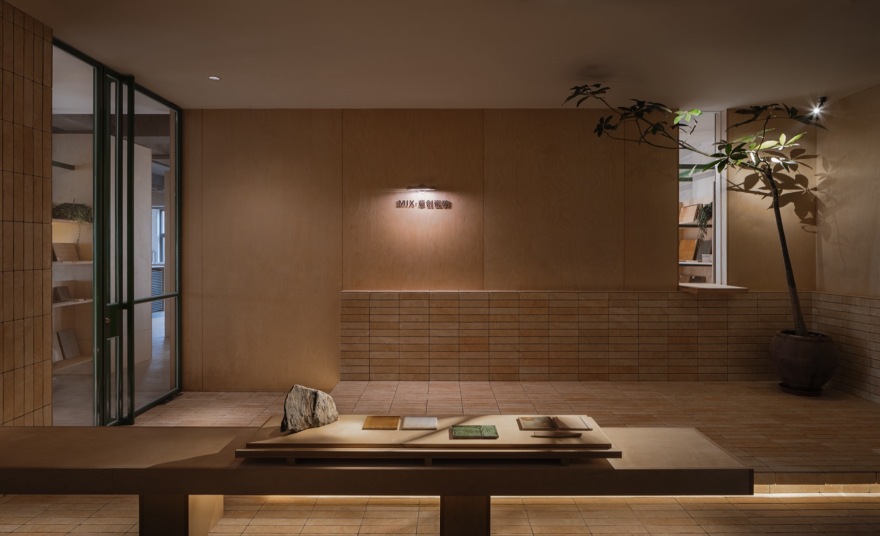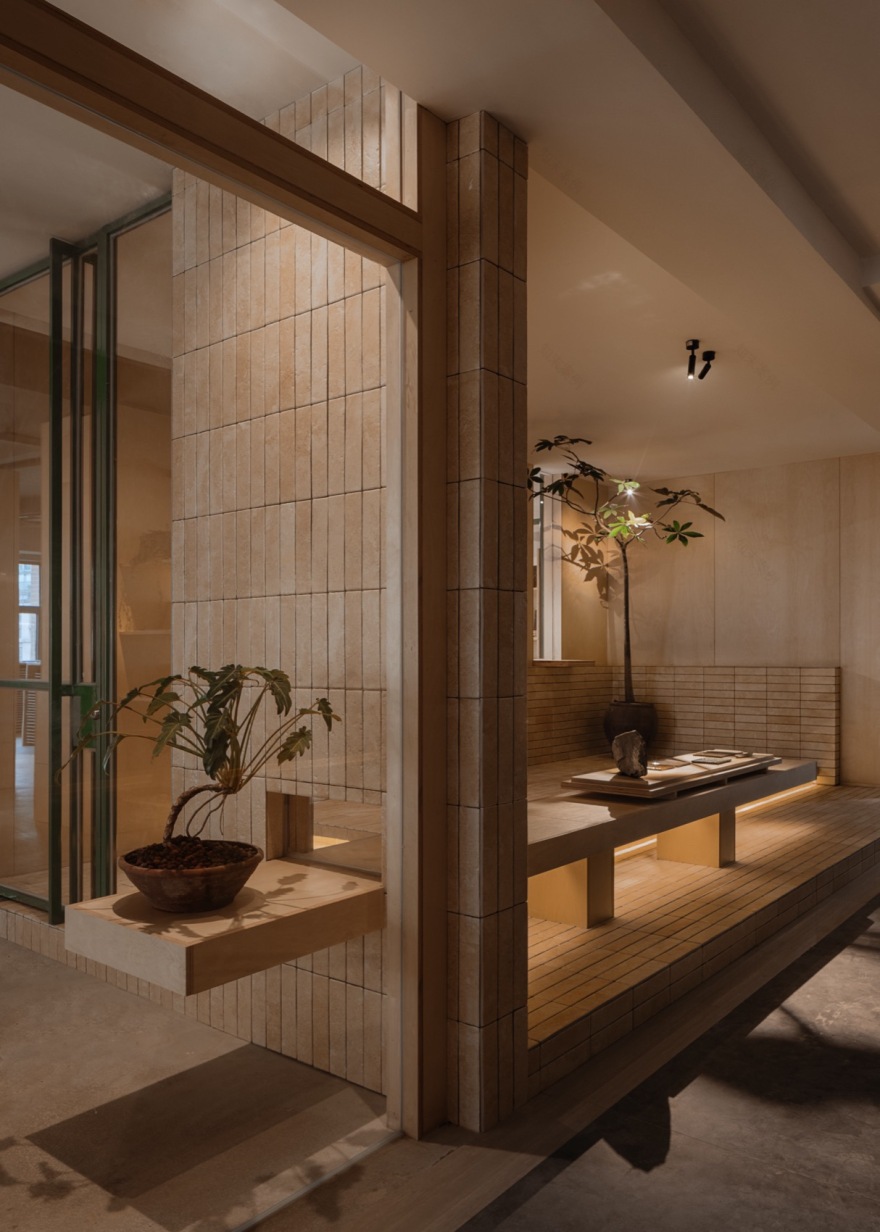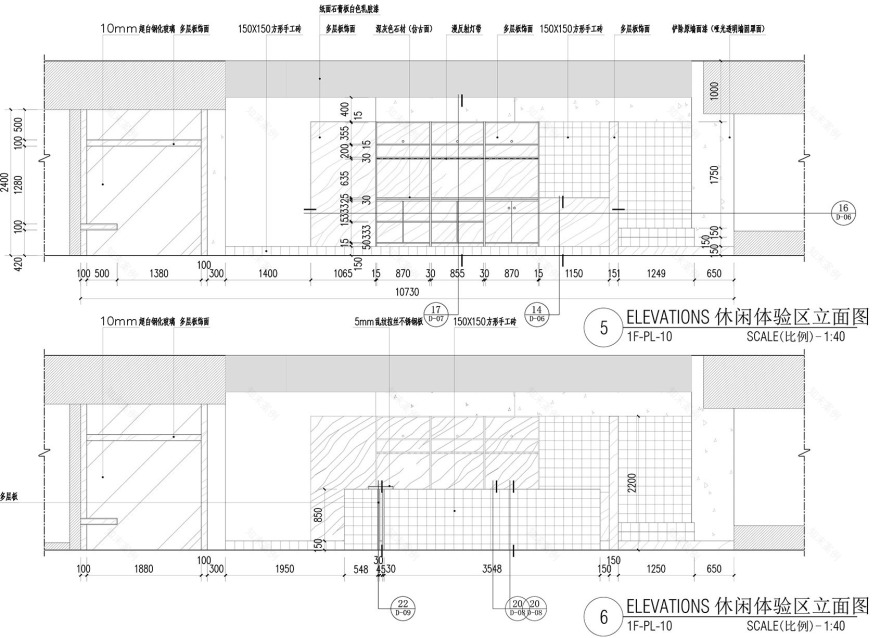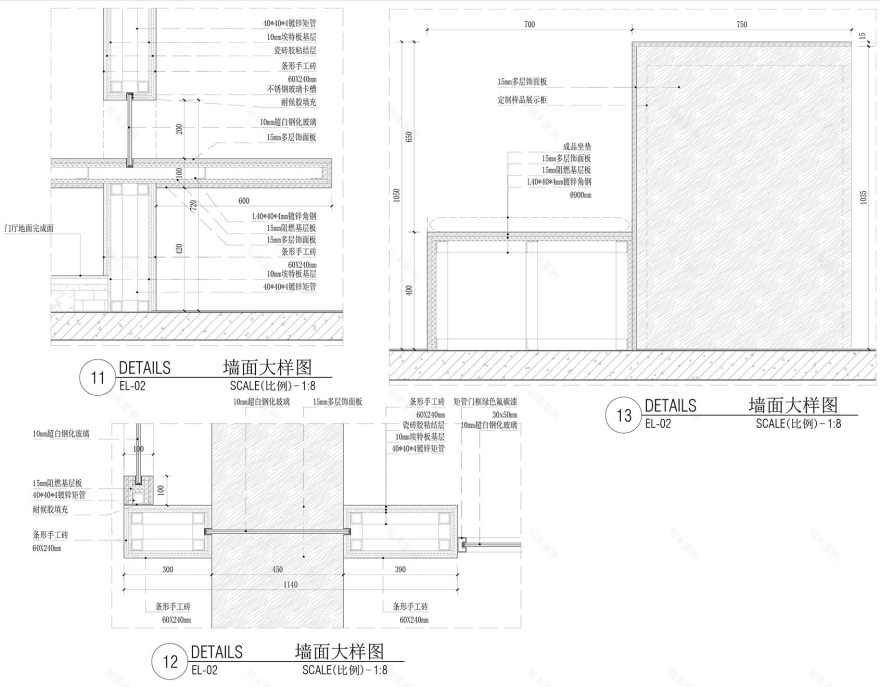查看完整案例

收藏

下载
在600元/㎡的极限预算下,我们将本次设计的关注点放到人的内心感受之上,创造一个亲切,平静,自然的场所,让客人在购买产品的同时,也让其融入到空间之中。
Under the extreme constraint constraint of CNY 000 per square meter, we focused our design on creating an intimate, serene and natural space that prioritizes visitors’ emotional experience. This environment allows customers to only only products products but also immerse themselves in the spatial narrative.
▼项目概览,project overview© 偏方摄影 石梓峰
原始场地层高有限,但好在拥有良好的自然采光,空间也比较规整,第一次踏勘现场,对空间便有了大概的轮廓。在结合展示功能的前提下,我们希望让空间关系尽量丰富一些,通过空间的开合,遮挡与局部的穿插,以纯粹的功能性体块构建出多层次的视觉与空间体验。同时,我们希望尽量削弱被动式的传统展厅体验,尽量创造一个充满自然随想与温暖光线的空间。胶合板的自然纹理,随处可见的绿植,绿色手工砖,将自然,空间与产品和谐相融。
While constrained by limited ceiling height, the original space offered decent natural lighting and regular layout. Our initial site survey revealed its fundamental spatial potential. We aimed to enrich spatial relationships through carefully orchestrated openings, visual occlusions, and partial overlaps. Purely functional volumes were strategically arranged to create multi-layered visual and spatial experiences. Moving away from conventional passive exhibition formats, we crafted a space filled with natural improvisation and warm lighting. The harmonious integration of plywood textures, abundant greenery, and handmade green bricks seamlessly blends nature, architecture, and products.
▼多层次的视觉与空间体验,multi-layered visual and spatial experiences© 偏方摄影 石梓峰
入口的内退空间,通过质朴的手工砖与胶合板围合成一个半开放的盒子,而胶合板展台上放置的手工砖,矿石,也在开始讲述空间的故事,吸引人们在此驻足。虚实结合的墙体关系,将观者视线通过玻璃引入室内,激发着观者进入空间的好奇心。
The recessed entrance forms a semi-open box with rustic handmade bricks and plywood. Display platforms showcasing artisanal bricks and mineral specimens begin telling the space’s story, inviting visitors to pause. The interplay of solid and semi-transparent walls guides views through glass partitions, sparking curiosity to explore further.
▼入口的内退空间,recessed entrance © 偏方摄影 石梓峰
▼虚实结合的墙体关系,interplay of solid and semi-transparent walls © 偏方摄影 石梓峰
▼展台,Display platform© 偏方摄影 石梓峰
▼激发空间空间的好奇心,sparking curiosity to explore further© 偏方摄影 石梓峰
核心区域作为接待与社交空间,我们希望这里不仅局限于产品的交易,更是一种过程的体验。主理人可以在这里与业主,设计师或朋友愉悦的交流;也可以在此安心享受阳光,绿植与咖啡带来的惬意时光…
This central reception and social area transcends mere commercial transactions. It’s designed for pleasant interactions between brand owners, clients, designers and friends, while also offering tranquil moments to enjoy sunlight, greenery and coffee.
吧台吧台,bar area© 偏方摄影 石梓峰
▼接待与社交空间,reception and social area© 偏方摄影 石梓峰
窗边绿意盎然的花池,将内外空间融合,与室内绿色手工砖呼应,俨然一个迷你小花园,令人心神愉悦。
The lush window planter merges interior and exterior spaces, echoing indoor green handmade bricks to create a miniature garden that delights the senses.
▼绿意盎然,lush greenery© 偏方摄影 石梓峰
▼迷你小花园,a miniature garden © 偏方摄影 石梓峰
窗边窗边花池,planters by the window© 偏方摄影 石梓峰
▼橱柜,cabinets© 偏方摄影 石梓峰
在有限的预算下,设计选择最简单常见的材质构筑空间,胶合板制作的柜体,家具;墙面以最普通的腻子刮涂出自然的肌理与质感。局部手工砖的搭配,强调出空间的细节与质感,也将产品自然的融入空间中。
Within budget constraints, we employed simple, common materials: plywood cabinetry/furniture, basic plaster walls with natural textural finishes, and strategic use of handmade bricks. These elements enhance spatial detailing while naturally integrating products into the environment.
▼胶合板细部,plywood detail© 偏方摄影 石梓峰
▼绿植细部,greenery detail© 偏方摄影 石梓峰
我们希望以人为出发点,构筑一个能够打动人,且产生熟悉度,放松戒备心的展厅空间;同时塑造出其自身的气质与专属的场景记忆点。
Our design starts from human experience – creating an exhibition space that resonates emotionally, fosters familiarity, and eases psychological barriers. Ultimately, it cultivates distinctive spatial character and memorable scenographic moments.
▼一角,a corner© Youwuu Space Design
▼平面,plan© 有物空间设计
▼立面,elevations© 有物空间设计
▼细部大样,details© 有物空间设计
项目名称:MIX瓷砖工作室
项目类型:展示空间
设计方:有物空间设计
项目设计:有物空间设计
完成年份:2024.12
设计团队:黄磊 阙桂平 皮宏林
项目地址:重庆市
建筑面积:280㎡
摄影版权:偏方摄影 石梓峰
客户:MIX瓷砖工作室
Project name: MIX Tile Studio
Project type: Exhibition Space
Design: Youwuu Space Design
Design year: December 2024
Completion Year: December 2024
Leader designer & Team: Huang Lei, Que Guiping, Pi Honglin
Project location: Chongqing
Gross built area: 280㎡
Photo credit:Pianfang Photography (Shi Zifeng)
Clients: MIX Tile Studio
客服
消息
收藏
下载
最近




































