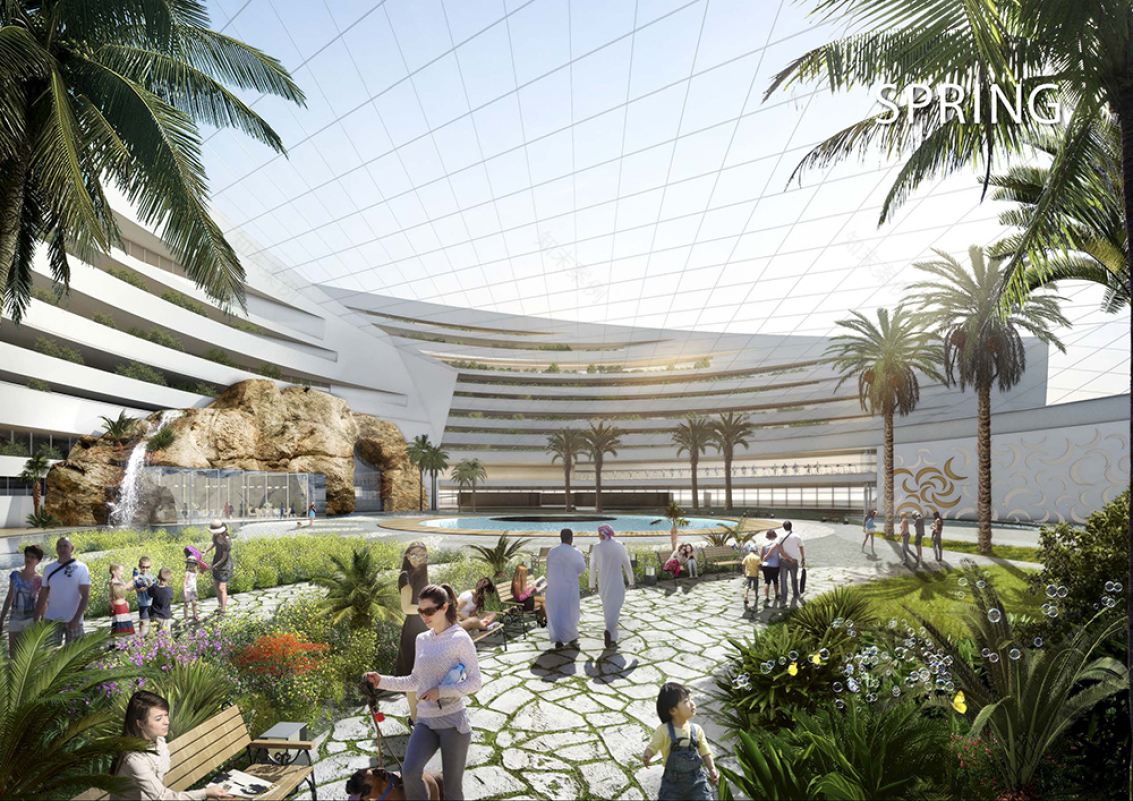查看完整案例


收藏

下载

翻译
Dubai Maternity Care CentreLocation : Dubai, United Arab EmiratesArchitects : SAMOO Architects & EngineersInterior Design : L&K StudioProject year : 2016
The MCC Dubai(Dubai Maternity Care Centre) is Dubai's first maternity care center that is specifically designed for mothers&newborns.The MCC Dubai is located along the Sheikh Zayed Road, a landmark axis representing the status of Dubai. Site area is about 98,974 ㎡.
Inspired by the crescent moon, the new facility will magnify the experience during the stay with unprecedented level of luxury&care.The landscape of the MCC is focused to provide an 'Emotional Paradise' for mothers&newborns. Design Keywords include emotional healing amenity, cozy, and new experiences.The spring Garden is created to provide a pleasant outdoor experience inside an atrium with abundant of greeneries.
The sectional zoning of The MCC is divided into 3 zones, underground basement for parking , podium for public, and tower floors for private.A central atrium consisting of the Spring Garden allows splendid views throughout the facility while a clear division between public&private ensures maximum comfort&security.
In the lobby of the first floor, there is an artificially created nature that embraces the whole facility.It is also a luxury retail zone that allows convenience throughout the stay.
The caring Unit provides comprehensive care packages including medical, beauty as wall as education during the stay.With focus on the well-being of mothers&newborns, the unit provides a one-stop solution for postpartum care.A single Caring Unit is composed of 6 Guest Rooms to provide infection control&full services.
The dayroom is a community space that can be utilized for various events including exhibition, seminar, and education.It will also provide a pleasant environment for communication&interaction among mothers.
The guestroom at The Cherish is composed of 4 VVIP units, 48 Family units, and 48 Individual units, all uniquely designed for magnificent experiences during the stay. The majority of the units are duplex with mothers & newborns staying on dedicated floors while family members are on a different floor for infection control purposes. A specialized clean-vestibule between floors enable infection control to provide optimized environments for mothers & newborns.
The circular geometry of living room ensures a natural&comfortable atmosphere with abundant of greeneries to create a calm environment.Depending on the preference of users, a variety of interior types are provided for the living room including Modern, Classic, Western, and Asian configuration.
The architectural inspiration of 'blossom' continues throughout the building. Curved geometrics form the interior space creating a flower-like environment. Color spectrum have been analyzed for the interior color concepts, allowing a bright yet comfortable atmosphere within the bedroom.
客服
消息
收藏
下载
最近
























