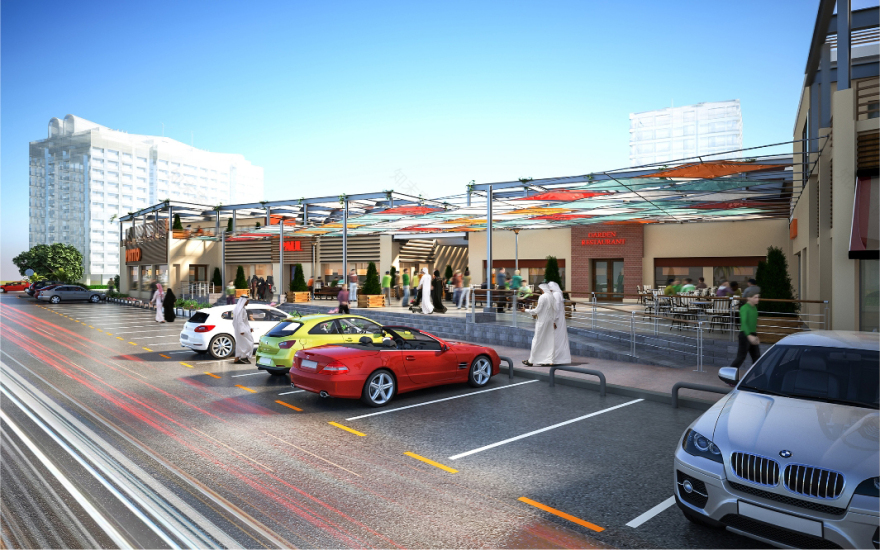查看完整案例

收藏

下载

翻译
D Y N A M I C R E S T A U R A N T C O M P L E X ( MOB for Architectural Consulting )Dyanmica Restaurant complex is located in Jeddah, rawdah district. With modern and industrial design concept.It provides 2 floor levels and a huge central plaza for gatherings, activities and concerts, shaded withcolorful dynamic tent as a project icon. There is 1 main entrance and 2 other functional entries as well it consists of 5 restaurants and 3 cafe'and preferred parking spaces surrounded. Location: Saudi Arabia - JeddahClient: Dynamica Real EstateType: Commercial Year: 2017Area: 4731 SQMConcept Design by Arch. Mohamed Ra'afatRole: Designing, Rendering, Presenting3D Modelling by Arch. Mohamed Raafat & Arch. RooniePlanning & Zoning by Arch. Mohamed Raafat & Arch. Mohamed Gharib Presentation by Arch. Aseel HabisSupervision by Eng. Manal Bataweel
客服
消息
收藏
下载
最近
















