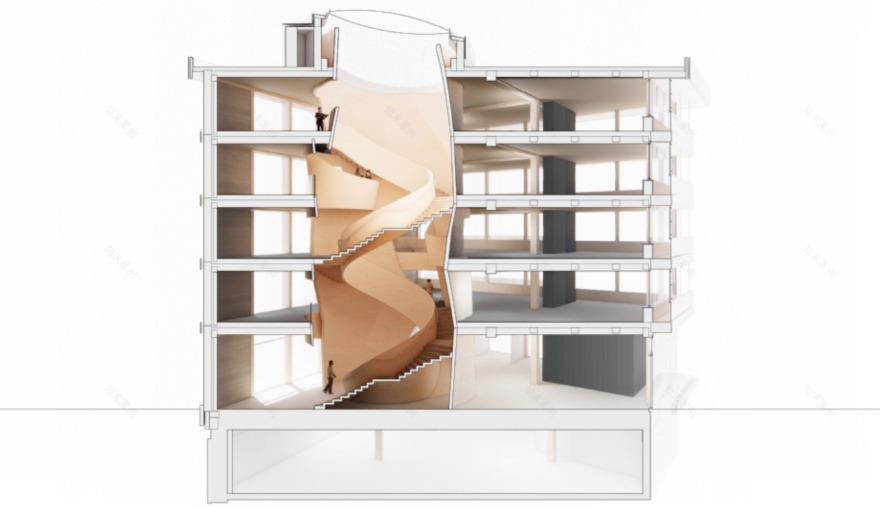查看完整案例

收藏

下载
Blumer Lehmann的全新总部展示了当代木结构建筑的前沿实践。其核心空间是一个雕塑般的中庭,由一座自由形态的楼梯贯穿其中。这一设计由斯图加特大学计算设计与建造研究所(ICD)打造,通过精确排列和交错弯曲的交叉层压木(CLT)构件来实现。该系统不仅整合了螺旋楼梯,连接了各楼层,还塑造了不同视角,定义了空间凹室,并赋予整体环境独特的空间特征。该项目融合了计算设计方法、数字化制造与精湛的木作工艺,使木结构建筑的创新潜力得以具象呈现。整体建筑由圣加仑的K&L Architekten事务所设计,内部设有180个办公工位、一个会议厅和一座咖啡厅。
The new headquarters of the Swiss timber construction company Blumer Lehmann exemplifies contemporary timber architecture. At its core, a sculptural atrium with a freeform stair—designed by the Institute for Computational Design and Construction (ICD) at the University of Stuttgart—unfolds through the precise arrangement and intersection of curved cross-laminated timber elements. These elements integrate a spiraling staircase, mediate between the building’s levels, frame views, define alcoves, and generate a distinct spatial character. The project synthesizes computational design methods, digital fabrication, and expert craftsmanship into an architectural expression that makes the pioneering potential of timber construction spatially tangible. The overall building, which houses 180 office workspaces, a conference hall, and a cafeteria, was designed by K&L Architekten, St. Gallen.
▼项目概览,overall of the project © ICD University of Stuttgart
曲面木构件的建筑整合
Architectural integration of curved timber elements
ICD与Blumer Lehmann长期合作,在多个研究和建筑项目中推动木结构建筑的发展。本次中庭的设计基于对弯曲交叉层压木结构的深入研究,并在此基础上进一步优化,以满足项目复杂的空间与结构需求。
The Institute for Computational Design and Construction (ICD) and the timber construction company Blumer Lehmann share a longstanding collaboration across various research and building projects. The design of the atrium for the company’s new headquarters builds upon prior insights into curved cross-laminated timber structures, further refining them in response to the project’s intricate spatial and structural demands.
▼自由形态的楼梯贯穿整座五层建筑,
a freeform staircase connects all five floors of the building © ICD University of Stuttgart
▼楼梯,the staircase © ICD University of Stuttgart
自由形态的楼梯贯穿整座五层建筑,不仅构成了建筑的垂直交通核心,也塑造了一个鼓励互动的共享空间。贯穿整个建筑高度的弯曲交叉层压木构件,既是空间围合元素,同时也承担着承重功能。其布局和连接方式均直接响应建筑和工程要求。
▼分析图,analysis diagram © ICD University of Stuttgart
A freeform staircase connects all five floors of the building, constituting both the vertical circulation core and a communal space that invites interaction. Curved cross-laminated timber elements compose the atrium across the full building height, acting as spatial enclosure and load-bearing structure. Their configuration and interconnection respond directly to architectural and engineering requirements.
▼弯曲交叉层压木构件,curved cross-laminated timber element © ICD University of Stuttgart
▼楼梯入口,entrance of the staircase © ICD University of Stuttgart
▼由楼层看中庭,viewing the atrium from the floor space © ICD University of Stuttgart
▼木制结构围合出的功能区域,functional area enclosed by a wooden structure © ICD University of Stuttgart
与整体建筑的正交网格形成鲜明对比,中庭的渐变表面塑造了两种不同的空间体验:朝向外侧,弯曲的木质构件形成具有柔和、织物般质感的凸形墙面;而朝向中庭核心,精确交错的凹形构件则勾勒出一系列流畅的垂直脊线,在光影变化下呈现雕塑般的层次感。这些木质构件不仅构建了楼梯系统,还通过巧妙的布置创造了多个凹室和阳台,使中庭与周围办公空间形成紧密的空间对话。
In deliberate contrast to the orthogonal grid of the overall building, the atrium’s tapering surfaces articulate two distinct spatial qualities. Outward-facing, the curved timber segments create convex walls with a soft, textile-like appearance. Toward the central void, the precise intersections of the concave elements generate a succession of sweeping ridges, extending vertically through the floors and emerging as a sculptural relief in the shifting daylight. The placement of these timber segments integrates the stairway, orchestrates a dynamic interplay of viewpoints, and carves out alcoves and balconies that establish a spatial dialogue between the atrium and the surrounding office levels.
▼俯视楼梯与中庭,overlooking the atrium and the staircase © ICD University of Stuttgart
▼细部,details © ICD University of Stuttgart
计算设计与材料导向的建造
Computational design and material-conscious construction
这些曲面木构件既是空间围护结构,又是整体建筑结构的重要组成部分。其弧形设计能够增强结构刚性,从而实现仅130mm的极致纤薄墙体。尽管材料厚度极小,该结构仍可高效地将荷载传递至五个楼层,不仅支撑楼梯,还承担相邻楼板和屋顶的荷载。此外,项目采用了仅两种不同曲率的弯曲构件,并重复使用相同的楼梯模块,以优化结构和制造效率。
▼分析图,analysis diagram © ICD University of Stuttgart
The curved timber elements serve as both spatial enclosures and integral structural components. Their curvature inherently enhances stiffness, enabling an exceptionally slender wall construction of just 130 mm. Despite this minimal material thickness, the structure efficiently transfers loads across five floors, supporting not only the staircase but also the adjacent floor slabs and the roof above. The use of curved elements with only two distinct radii, combined with the repetition of identical stair modules, further optimizes structural and manufacturing efficiency.
▼仰视中庭,looking up to the atrium © ICD University of Stuttgart
在设计过程中,空间、结构和制造的约束条件相互交织,带来了独特的挑战。即使是弯曲构件倾角的微小变化,也会显著影响交接线条,并进而改变其在整体构造中的表现方式。为解决这一复杂性,团队采用了集成式计算设计方法,使设计方案能够动态调整,以适应不断深化的研究与优化需求。
Balancing spatial, structural, and fabrication constraints posed a particular challenge in the design process. Even subtle variations in the inclination of curved timber elements significantly impact their intersection lines, influencing how they behave within the overall composition. To navigate this complexity, an integrative computational design method was employed, which also allows for dynamically adapting to evolving insights and design refinements up to the advanced design stages.
▼不同结构面的交接线条,lines connecting different structural planes © ICD University of Stuttgart
▼天窗细部,details of the skylight © ICD University of Stuttgart
▼材料细部,details of the CLT © ICD University of Stuttgart
通过计算设计、数字化制造与精湛木作工艺的结合,该项目展现了一种整体化的设计方法,将建筑愿景精准地转化为卓越的木结构建筑作品。
Through this synthesis of computational design, digital fabrication, and expert timber craftsmanship, the project demonstrates an integrative approach that translates architectural ambition into a precisely engineered and exquisitely executed timber structure.
▼剖面图,section © ICD University of Stuttgart
PROJECT TEAM
Institute for Computational Design and Construction (ICD)
Prof. Achim Menges, Martin Alvarez, Laura Kiesewetter, David Stieler, Dr. Dylan Wood
With support of: Edgar Schefer, Lena Strobel, Alina Turean
Blumer Lehmann AG
Katharina Lehmann, Martin Looser, David Riggenbach, Ursula Frick, Bertie Hipkin, Benedikt Schneider
K&L Architekten AG
Thomas Lehmann, Johanna Deinet
SJB Kempter Fitze AG (Engineers)
Stefan Rick
客服
消息
收藏
下载
最近























