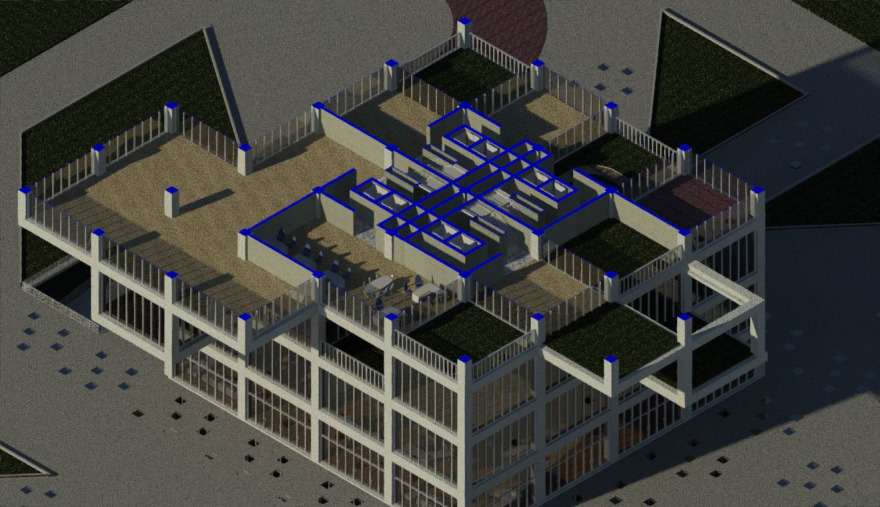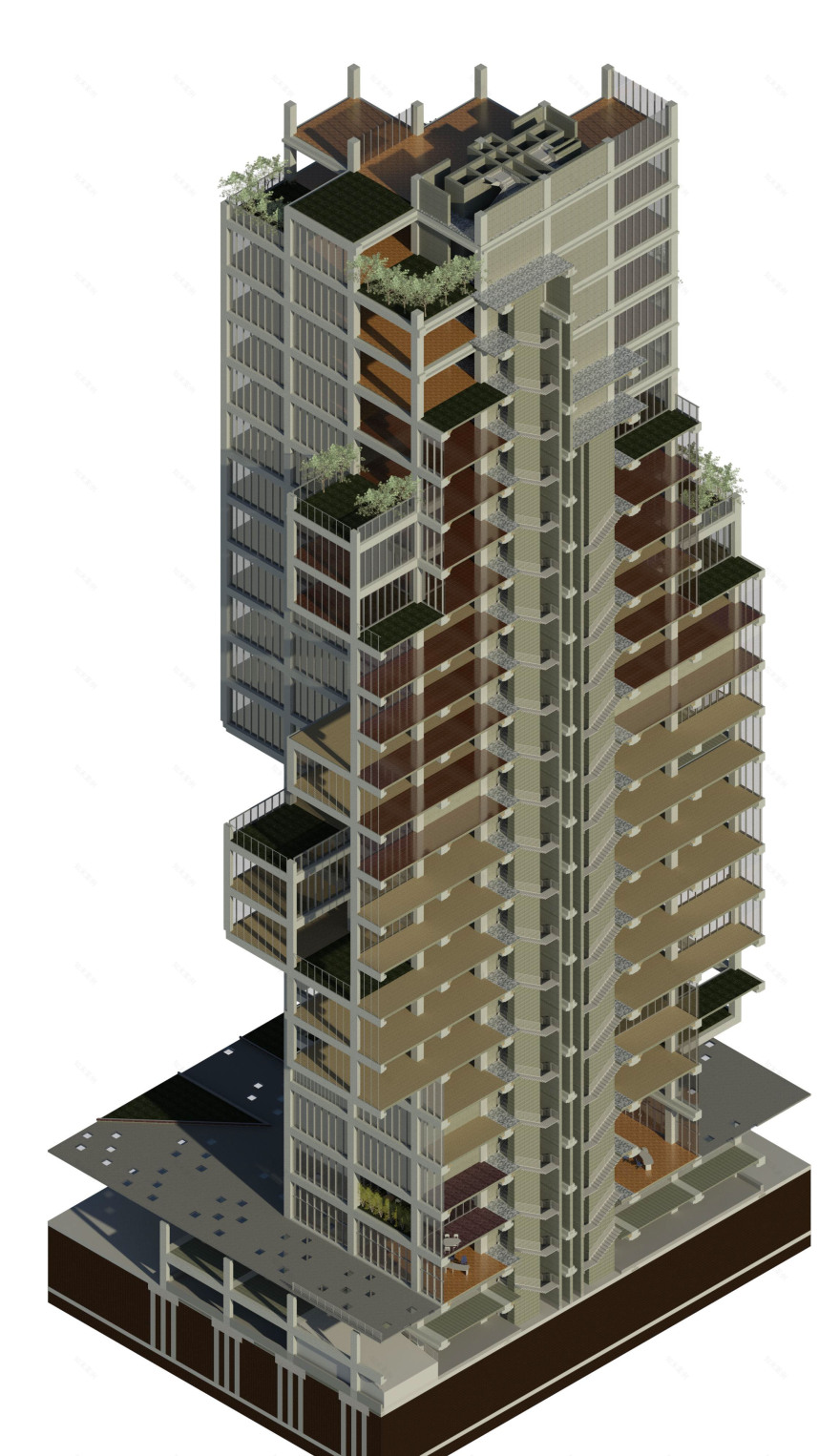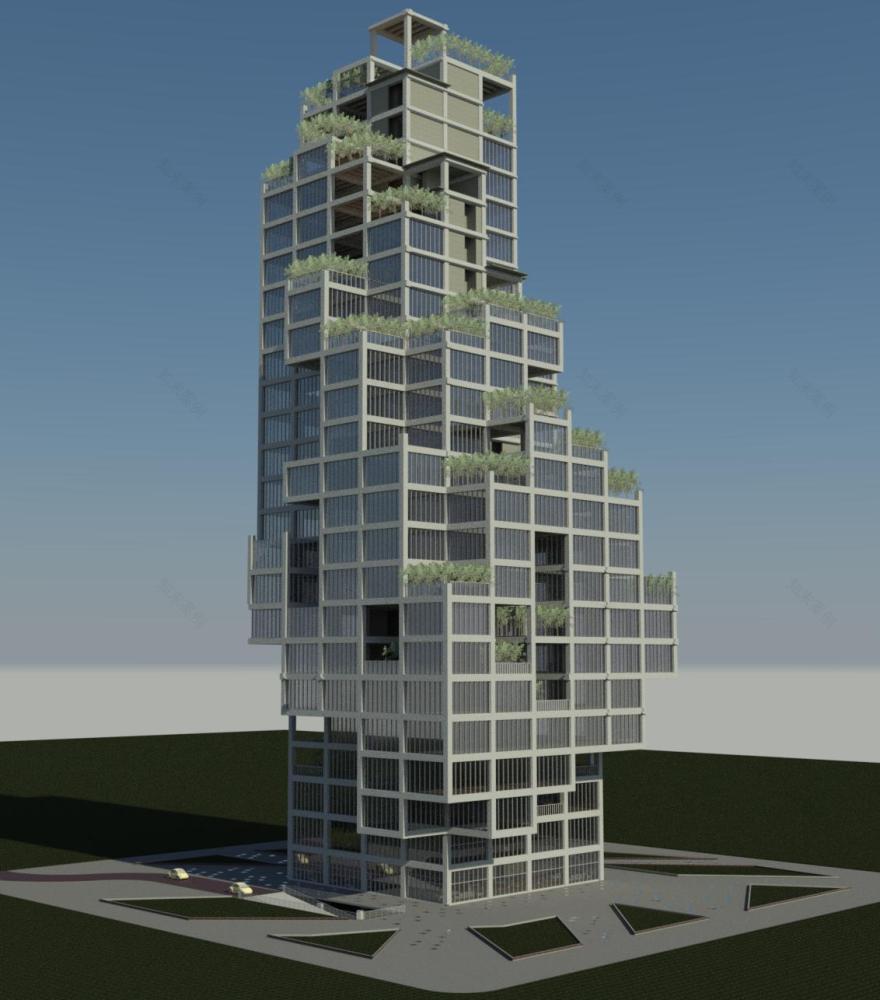查看完整案例

收藏

下载

翻译
Building Project: Skyvillage Rodovre, DenmarkArchitects & Design : MVRDVService: BIM Coordination project (Structure-HVAC-Architecture)Location : Copenhagen, DenmarkClient: Brainstones ApS, DenmarkProgram: 36.000 m2 mixed use tower, initially containing retail, offices, housing, hotel and parking, designed to be completely flexibleBudget : Undisclosed_______________________________________________________________________
(i) PART ONE: GENERAL USES DIAGRAMS
(ii) PART TWO: BIM (Building Information Modeling)
(iii) PART THREE: BIM (Building Information Modeling) - Cut Sections & Details
客服
消息
收藏
下载
最近

































