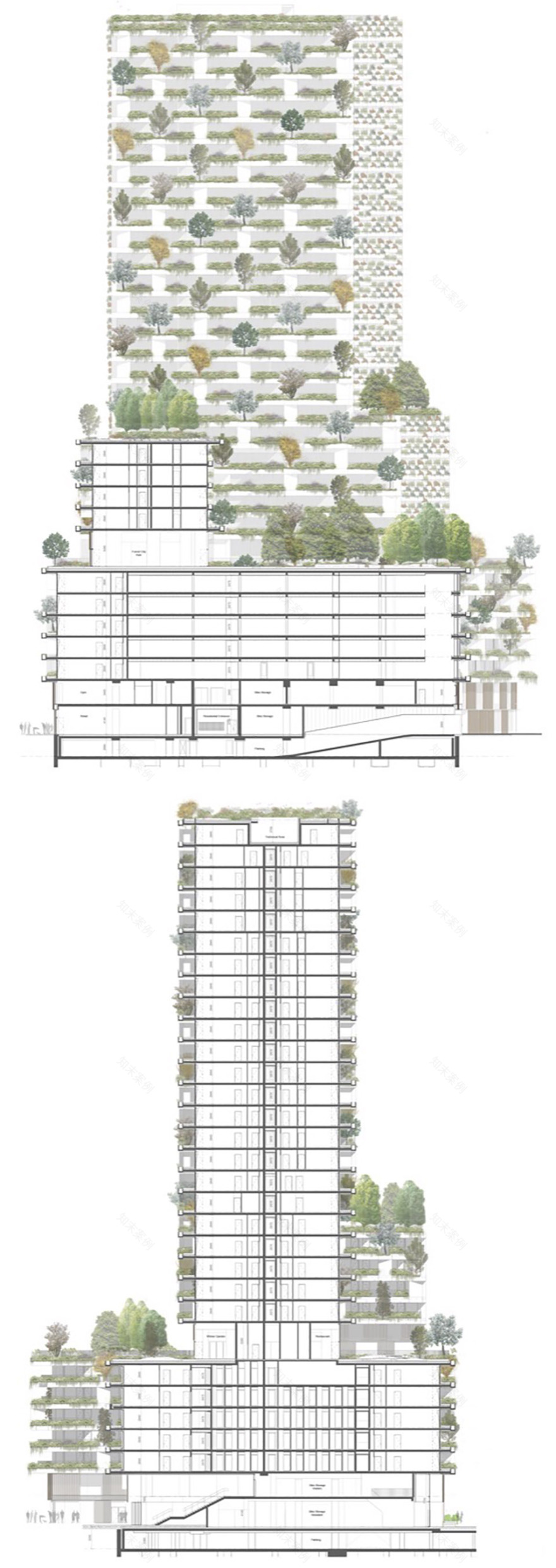查看完整案例

收藏

下载
由Stefano Boeri Architetti设计、开发商G&S&在荷兰乌特勒支建造的“Wonderwoods垂直森林”在戛纳荣获2025年MIPIM奖最佳混合用途项目类别大奖。在戛纳举行的颁奖典礼上,建筑师Stefano Boeri及其合伙人Francesca Cesa Bianchi代表Stefano Boeri Architetti领取了该奖项。Francesca Cesa Bianchi表示:“Wonderwoods垂直森林融合了多种功能,包括商业空间、服务设施、各类住宅、办公空间、工作室、绿地,以及体育和文化活动场所,涵盖公共与私密空间,面向多元用户。此外,第七层设有公共广场和步行街,连接塔楼与MVSA大楼。在郁郁葱葱的绿化立面之间,这座垂直森林宛如一座真正的城市。MIPIM奖将Wonderwoods评选为全球最佳‘混合用途’建筑,精准捕捉了其深具都市特性的本质——这是一座集多功能性和高生物多样性于一体的建筑,与乌特勒支的市民、植物和鸟类的日常生活相融合。”
The “Wonderwoods Vertical Forest”, designed by Stefano Boeri Architetti and built by the developer G&S& in the city of Utrecht in the Netherlands, won the MIPIM Award 2025 in the Best Mixed-Use Project category in Cannes. For Studio Stefano Boeri Architetti, the award was collected at the ceremony in Cannes by architect Stefano Boeri and architect Francesca Cesa Bianchi, partner of Stefano Boeri Architetti, who declared: “Wonderwoods Vertical Forest hosts different functions – commercial areas, services, residences of various types and sizes, offices, ateliers, green areas and spaces for sports and cultural activities – both public and private, intended for a heterogeneous user base. Furthermore, on the seventh floor, a public square and a pedestrian street connect the tower to the MVSA building. Among its green and tree-lined facades, our vertical forest in Utrecht hosts a real city. The recognition of the MIPIM Award as the best “Mixed Use” building in the world, has captured the profoundly urban character of Wonderwoods: a multipurpose and highly biodiverse architecture, open to the daily life of the citizens, plants and birds of Utrecht”.
▼项目概览,overall of the project © Milan Hofmans
MIPIM奖旨在表彰最具实用性、可持续性和前瞻性的项目,这些项目致力于改善建筑环境的未来,并符合ESG(环境、社会和公司治理)目标。该奖项创立于1991年,由全球最大的房地产盛会MIPIM主办,该盛会汇聚全球资本与最具创新性的房地产和城市发展解决方案。今年的大会由马里奥·德拉吉(Mario Draghi)和伦敦市长萨迪克·汗(Sadiq Khan)开幕。2025年MIPIM奖共有来自36个国家的200多个项目参赛,其中39个项目(涵盖22个国家)入围10个类别的决赛。在“最佳混合用途项目”类别中,Wonderwoods垂直森林与日本东京的One Dojima项目、巴西圣保罗的Praça Henrique Monteiro项目以及泰国曼谷的True Digital Park West项目共同进入决赛。Stefano Boeri Architetti是本届奖项中唯一的获奖意大利建筑事务所。
▼草图,sketch © Stefano Boeri Architetti
▼街景,street view © Milan Hofmans
“Wonderwoods垂直森林”是更大规模Wonderwoods项目的一部分,该项目还包括MVSA设计的另一座大楼。这两座由桥梁连接的塔楼共同构成了位于乌特勒支中央车站附近Beurskwartier区的绿色城市绿洲。“Wonderwoods垂直森林”大楼共设有约200套不同类型的公寓,适应多元化居住需求,同时包含商业设施、体育休闲空间和餐饮场所。其功能布局合理:地下一层及底层设有自行车停车区和公共空间,上层则为办公空间、健身区,以及结合住宅与工作室的复式单元。第七层设有室内外餐饮区,并通过连接桥梁将两栋建筑相连,桥上设有悬挂花园,可俯瞰城市全景。
▼轴测图,axonometric drawing © Stefano Boeri Architetti
The Wonderwoods Vertical Forest is part of the larger Wonderwoods project, which also includes a second building designed by MVSA. The Two Towers connected by a bridge, form together a green oasis in the Beurskwartier area, the new pedestrian zone near the central station of Utrecht (city centre) in the Netherlands. The Wonderwoods Vertical Forest building houses approximately 200 apartments of various types designed for a heterogeneous user base, along with commercial activities, areas for sports and leisure and spaces for restaurants. In terms of functional mix, the basement hosts, on the ground floor, bicycle parking and public spaces, while on the upper floors, there are offices, fitness areas, together with a complex system of duplex residences capable of combining residential spaces and ateliers. On the seventh floor, spaces for restaurants, both indoor and outdoor, enliven the connecting bridge between the two buildings, characterized by hanging gardens and a wide view of the city.
▼立面,facade © Milan Hofmans
大楼绿化系统尤为突出,建筑外立面覆盖360棵树木和5万株来自30种本地物种的植物,相当于一公顷森林的植被量。立面景观随四季变化,植物生长、日照角度的不同,使建筑外观呈现多样的色彩与层次。这座建筑不仅是一处居住空间,更是一个完整的城市生态系统,为荷兰的鸟类提供栖息地,并在外立面特设圆形洞口供鸟类筑巢。
▼立面分析图,analysis diagram© Stefano Boeri Architetti
With 360 trees and 50,000 plants of 30 different native species, equivalent to the vegetation of a hectare of forest, the Wonderwoods Vertical Forest is a living architecture with facades that change in color composition and size of the foliage. The appearance of the facades varies according to the seasons, the incidence of sunlight and the growth of the plants. This is a real urban ecosystem, a haven for the biodiversity of living species and in particular of the birds that populate the Dutch skies and find shelter in the circular holes created specifically in the facades of Wonderwoods Vertical Forest to house their nests.
▼近景,closer view © Milan Hofmans
▼建筑外立面覆盖360棵树木和5万株来自30种本地物种的植物,
with 360 trees and 50,000 plants of 30 different native species © Milan Hofmans
“Wonderwoods垂直森林”公寓的露台和阳台均有丰富绿化,并享有充足的自然光和城市景观。所有绿植的维护由中央物业管理站统一负责,利用智能传感器系统监控灌溉和修剪需求。项目采用预制技术建造外立面和阳台系统,并根据地块特点在不同层高进行体量调整。建筑体块通过垂直方向的“旋转”变化,逐渐偏离Croeselaan大街的轴线,调整为东西朝向。北侧塔楼作为沿街建筑序列的“船首”,而南侧则在第七层与MVSA大楼相连。
The apartments of the Wonderwoods Vertical Forest are characterized by a strong presence of greenery on the terraces and balconies and enjoy a high level of natural lighting and an open view of the surrounding urban landscape; the maintenance of the greenery is managed through a centralized condominium station which, thanks to a system of sensors, makes it possible to control the irrigation system and schedule pruning interventions. Specifically, the building project, created using the prefabrication technique for the facades and the system of balconies, it stands out for a careful articulation of the volumes calibrated, on the different levels, with the specific conditions of the site. The building is in fact marked by overlapping “orders”, which define a rotation of the building along the vertical axis: a movement that progressively detaches it from the alignment with the layout of Croeselaan street, allowing it to be arranged according to an east-west orientation. If on the north corner the tower constitutes the “bow” of a system of blocks that are arranged on the road axis, on the south side it is oriented to allow a connection at the seventh floor with the adjacent building, designed by MVSA.
▼公寓的露台和阳台均有丰富绿化,
strong presence of greenery on the terraces and balconies © Milan Hofmans
▼集多功能性和高生物多样性于一体,
combination of versatility and high biodiversity © Lorenzo Masotto
在可持续性方面,Wonderwoods项目所在区域已完全步行化,并在建筑地下设置雨水收集、储存和循环利用系统,以提高水资源管理效率。继2021年Eindhoven的Trudo垂直森林社会住房项目后,Wonderwoods垂直森林成为荷兰首个集公共功能与城市生态系统于一体的“垂直森林”项目。其目标是让这一建筑类型更深入地融入城市肌理,为所有市民创造更绿色、可持续的未来。
Among the sustainability elements of the Wonderwoods project, the area has been made entirely pedestrian and, under the buildings, a water storage system allows for the collection, recovery and disposal of rainwater. After the social housing project Trudo Vertical Forest in Eindhoven (realized by Stefano Boeri Architetti in 2021), Wonderwoods Vertical Forest is the first Bosco Verticale in the Netherlands that hosts public functions and is open to all citizens, with the aim of making this new architectural typology increasingly integrated with the urban fabric and accessible to all.
▼夜景,night view © Milan Hofmans
▼L形楼层平面图,L-shape floor plan © Stefano Boeri Architetti
▼L形楼层标准平面图,typical L-shape floor plan © Stefano Boeri Architetti
▼塔楼标准层平面图,typical tower floor plan © Stefano Boeri Architetti
▼标准层平面图,typical floor plan © Stefano Boeri Architetti
▼立面图,elevations © Stefano Boeri Architetti
▼剖面图,sections © Stefano Boeri Architetti
▼剖面图,sections © Stefano Boeri Architetti
Project:
Stefano Boeri Architetti (Wonderwoods Vertical Forest)
Design team (Wonderwoods Vertical Forest)
Founding partner: Stefano Boeri
Partner and project director: Francesca Cesa Bianchi
Project leader: Paolo Russo
Team: Benedetta Cremaschi, Marco Neri, Lorenzo Masotto, Yulia Filatova, Carolina Boccella, Agostino Bucci
Consultants:
Botanical consultant and landscape design for the facades: Laura Gatti;
Local architect and executive project: INBO;
Economic feasibility assessment: Terberg Total Installaties;
Structural design: Van Rossum;
Botanical consultant and landscape design for roofs: ARCADIS Landschapsarchitectuur;
General contractor: Boele & van Eesteren
Landscape contractor: Koninklijke Ginkel Groep
客服
消息
收藏
下载
最近























