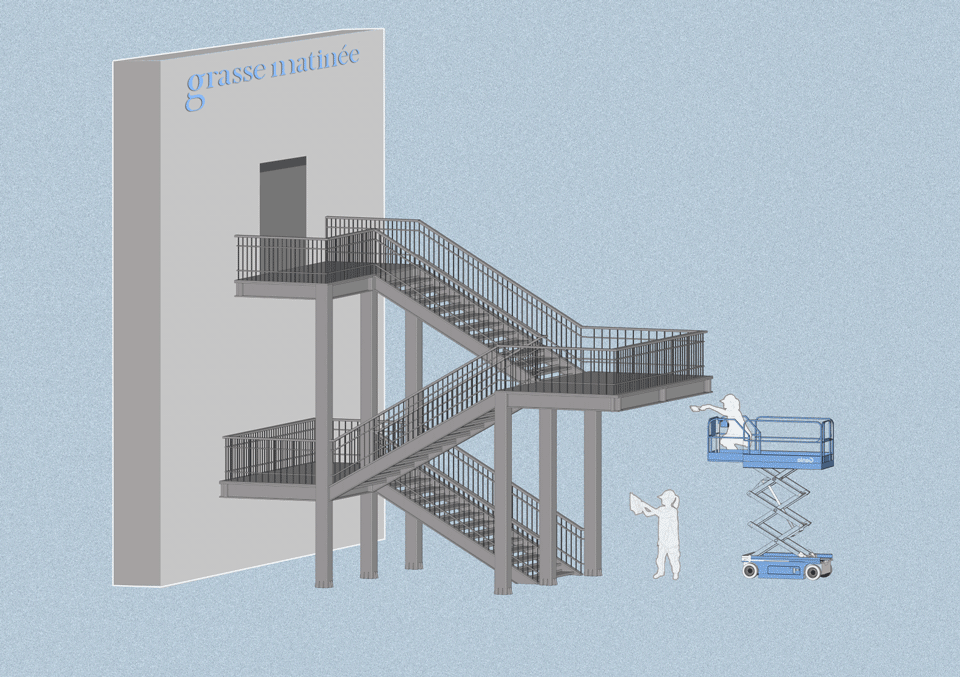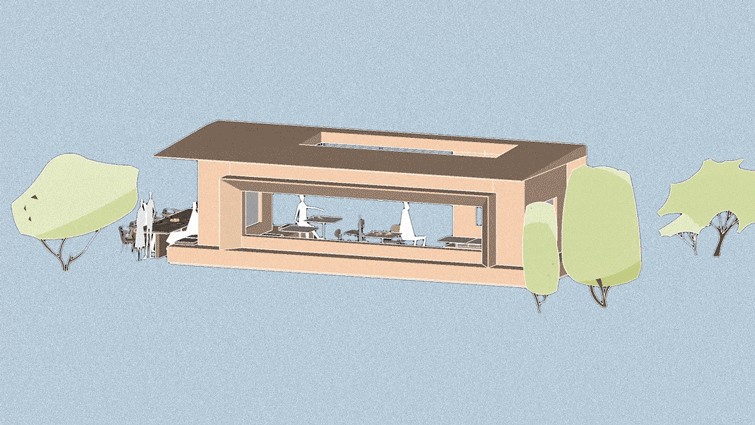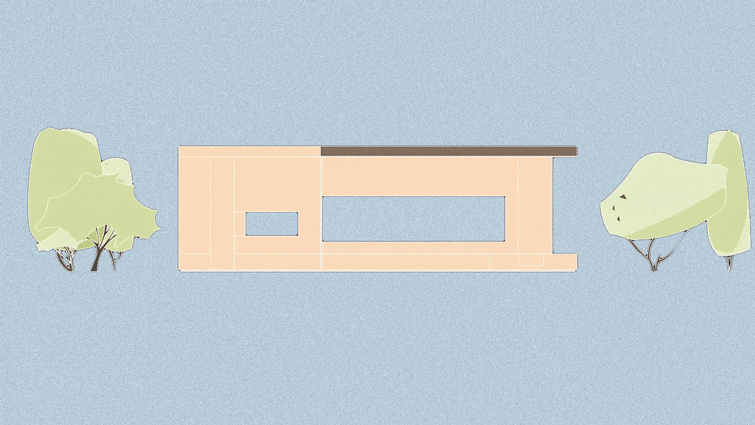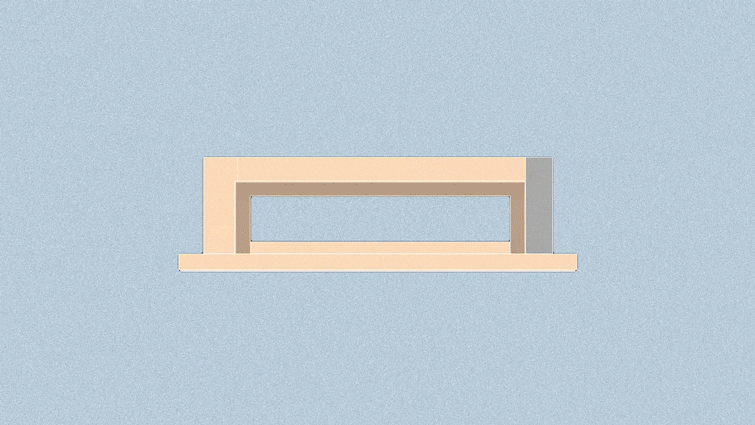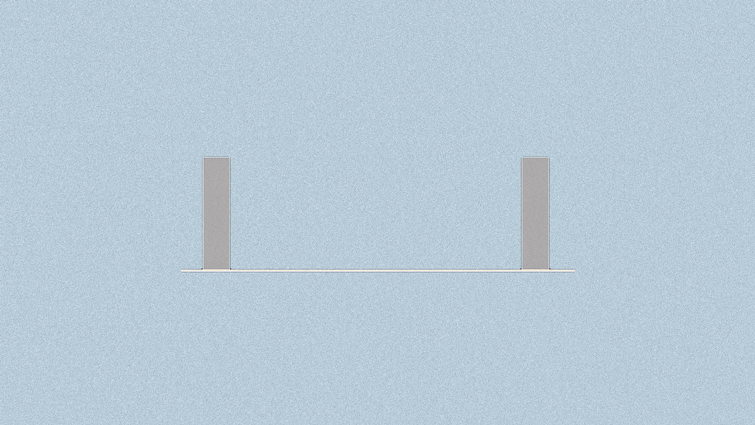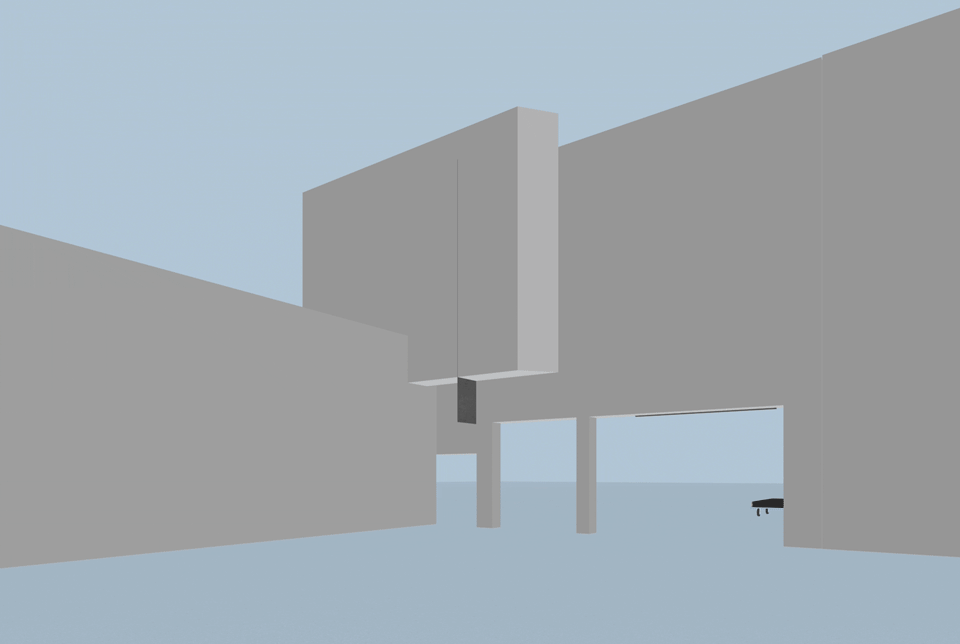查看完整案例

收藏

下载
gm(grasse matinee)观沙里烘焙工坊,一家涵盖料理类面包、咖啡和融合菜等丰富产品的新型烘焙工坊品牌,专注于为当代年轻消费者带来高质感的美食体验,倡导健康、自然、精致的生活方式,并希望为消费者带来即时的产品体验情绪。
gm (grasse matinee) Guantsari Roastery, a new roastery brand covering a variety of products such as culinary breads, coffee and fusion dishes, focuses on bringing high-quality food experience to contemporary young consumers, advocating a healthy, natural and exquisite lifestyle, and hopes to bring consumers instant product experience emotions.
▼项目概览,overall of the project© 程小乐
项目位于青年向往之城长沙观沙岭一处园区内,该项目也是品牌方对于自身新商业模式的新探索,品牌名中的gm是”grasse matinee”的缩写,源于法语“睡个懒觉”之意。希望打造超chill的氛围,让大家在快节奏的生活里,能有一个空间慢下来。
▼插图,illustration©UND设计事务所
The project is located in a park in Guanshaling, the city of youth yearning, Changsha. The project is also the brand’s new exploration of its own new business model. The gm in the brand name is the abbreviation of “grasse matinee”, which is derived from the French meaning of “sleep late”. We hope to create a super chill atmosphere, so that everyone can have a space to slow down in the fast pace of life.
▼门头近景,closer view of the storefront© 程小乐
针对品牌服务的消费人群及产品定位,我们充分利用了原有场地的优势及特点,通过精致与粗犷的材料对比,呈现出张弛有度的空间感受,重塑空间感知。同时依据不同的多维的产品属性,以多元化和可视化的设计形成整体的叙述脉络,极大地丰富了消费者的感官体验,由原始、具象、温度的设计表达回应于品牌的核心定义。▼分析图,analysis diagram©UND设计事务所
For the consumer group of brand services and product positioning, we make full use of the advantages and characteristics of the original site, through the contrast of delicate and rough materials, present a relaxed space feeling, reshaping the space perception. At the same time, based on different multi-dimensional product attributes, diversified and visual design forms an overall narrative vein, greatly enriching the sensory experience of consumers, and the original, concrete and temperature design expression responds to the core definition of the brand.
▼楼梯,staircase© 程小乐
1 城市停靠站
City Bus Stop
未经雕琢的质朴与纯粹,往往蕴含着自然而真实的力量。外立面作为顾客触达的第一道视角,保留着原有场地的真实感与粗犷感,只对其原有楼梯进行上色处理和柱子表面进行人工的打毛处理,以一种原始的、本真的、艺术的形态展露着建筑的美感。
Uncarved simplicity and purity, often contains natural and real power. The facade, as the first point of view for customers to touch, retains the sense of authenticity and roughness of the original site. Only the original stairs are painted and the column surface is artificially brushed, which reveals the beauty of the building in an original, authentic and artistic form.
▼门头近景,closer view of the storefront© 程小乐
粗犷与精致并非对立,而是在不同层面上相互叠加,共同趋向于构建一个更加丰富多元的整体。上下折叠窗的引入,构成室内外的流畅对话,进一步增强空间的松弛感,赋予了更多的通透与流动。展架及金属制品的点缀,无形中与粗犷的肌理形成了鲜明的对比,既是对立,又相互统一。▼漫画插画,illustration©UND设计事务所
Roughness and refinement are not opposites, but superimposed on each other at different levels, and together tend to build a richer and more diverse whole. The introduction of the upper and lower folding Windows constitutes a smooth dialogue between indoor and outdoor, further enhancing the sense of relaxation of the space and giving more permeability and flow. The decoration of the display frame and metal products, invisibly and rough texture formed a sharp contrast, both opposite and unified.
▼细部,details© 程小乐
2 烘焙天地
Baking World
将建筑的语言延伸至室内,空间内保留着大面积纯粹的原始元素。在此基础上,吧台以成片的不锈钢无缝拼接而成,表面经过特殊的肌理工艺处理,呈现出纯粹而精致的感受,构成前区的视觉焦点。同时,凭借其细腻的材质属性,极大地强化了空间的层次感。
Extending the language of the building to the interior, the space retains a large area of pure original elements. On this basis, the bar is made of seamless pieces of stainless steel, and the surface is treated with special texture technology, showing a pure and exquisite feeling, forming the visual focus of the front area. At the same time, with its delicate material properties, it greatly strengthens the sense of layer of space.
▼当灯光照射,吧台上方的产品被无限放大,聚焦于整个烘焙天地,When the light shines, the products above the bar are enlarged infinitely, focusing on the whole baking world© 程小乐
天花之上,刻意保留的裸露风管形态与不锈钢台面的冷冽光泽相互映衬,构成一种微妙平衡。吊灯延用不锈钢作为主体构造,集工业美学与精湛工艺于体,错落有致的线条与立体结构,在光影交错中展露出一种极具视觉冲击力的机械美感。
Above the ceiling, the deliberately preserved bare air duct form and the cold luster of the stainless steel table are set off each other, forming a delicate balance. The chandelier is made of stainless steel as the main structure, which sets industrial aesthetics and exquisite craftsmanship in the body. The lines and three-dimensional structure are scattered and well-formed, revealing a mechanical beauty with great visual impact in the interleaving of light and shadow.
▼裸露风管形态与不锈钢台面细部,details of the bare air duct form and the cold luster of the stainless steel table © 程小乐
主次分明,层层递进,是设计上的主要策略。位于前区的休闲区,选择开放式的设计手法,侧重于利用材料本身的纹理特质来展现空间的质感层次。
The main strategy of design is to distinguish the primary and secondary, and to advance layer by layer. Located in the leisure area of the front area, the open design method is chosen, focusing on the texture of the material itself to show the texture level of the space.
▼没有过于繁复的造型装饰,保持整体上的简洁与纯粹,there is no overly complicated modeling and decoration, and the overall simplicity and purity are maintained © 程小乐
▼细部,details© 程小乐
3 可视工坊
Visual Workshops
空间的尺度,除却物理尺寸上的度量,更塑造了深度的感官体验。中区采用斜切设计的聚焦点,结合相对较长的阵列式排布,营造出一种强化的透视效果,在视觉上产生向内的延伸与引导。同时契合烘焙工坊的日常需求,采用功能性与原生态兼具的米面粉展架,其浑厚而真实的质感与空间调性不谋而合,增添了一种真切的、贴近生活的体验。
▼可视工坊,Visual Workshops© 程小乐 /UND设计事务所
The scale of space, apart from the measurement of physical size, also shapes the sensory experience of depth. The central area uses the focal point of the mitered design, combined with the relatively long array arrangement, to create an enhanced perspective effect, and visually produce inward extension and guidance. At the same time, it conforms to the daily needs of the bakery, using functional and original rice and flour display shelves, its thick and true texture and spatial tonality coincide, adding a real and close to life experience.
▼大面积可视化厨房带来深度交互、探索、分享的综合体验,the large-area visual kitchen brings a comprehensive experience of deep interaction, exploration and sharing© 程小乐
▼细部,details© 程小乐
大面积可视化厨房,带来深度交互、探索、分享的综合体验。商业空间的底层逻辑,在于激发消费者对品牌理念及产品的深度共鸣。用餐区设立大面积开窗,建立起空间的视觉窗口,将烘焙艺术的每一个瞬间框定其中,体现品牌对专业烘焙技艺的尊重与追求,同时满足于消费者对烘焙过程的好奇窥探。
The large-area visual kitchen brings a comprehensive experience of deep interaction, exploration and sharing. The underlying logic of commercial space is to inspire consumers to deeply resonate with brand concepts and products. A large area of Windows is set up in the dining area to establish a visual window of the space, framing every moment of baking art, reflecting the brand’s respect for and pursuit of professional baking skills, and satisfying consumers’ curiosity about the baking process.
▼大面积可视化厨房,the large-area visual kitchen© 程小乐
侧面的窗口如同取景框一般,捕捉并留下建筑的原生形态,亦让人在行进间得以窥见烘焙师傅的忙碌身影,就某种程度上而言,空间尺度与情感体验在此刻构成了一种双向互动的闭环。
The side window is like a viewfinder frame, capturing and leaving the original form of the building, and also allowing people to glimpse the busy figure of the baker during the journey. To some extent, the spatial scale and emotional experience constitute a two-way interactive closed loop at this moment.
▼通过精细打磨展现基底的质地,让原始的空旷感服务于空间本身,the texture of the base is revealed through fine polishing, allowing the original sense of emptiness to serve the space itself© 程小乐
4 闲亭天地
Leisure world
基于品牌的设定,空间由不同的功能板块构成。中区后方,兼具咖啡厅与酒吧的复合型空间,满足于不同情景下的商业业态。天花以大型体块穿插交织,经过简单的表面处理,保留着材料本真的纹理。其中水吧台上方的造型,运用折纸结构形态,在规整的空间布局中展现出上下起伏的灵动美感,为周遭的厚重感中注入了一抹轻盈与活力。
▼分析图,analysis diagram©UND设计事务所
Based on the setting of the brand, the space is composed of different functional blocks. In the rear of the central district, there is a composite space of coffee shop and bar, which is satisfied with the commercial formats under different scenarios. The ceiling is interwoven with large volumes, and the simple surface treatment retains the true texture of the material. Among them, the shape above the water bar uses the origami structure to show the dynamic beauty of ups and downs in the regular space layout, injecting a touch of lightness and vitality into the surrounding sense of weight.
▼水吧台的设计与前区吧台一脉相承,透过金属本身的特有质感彰显空间的品质,the design of the water bar is in line with the bar in the front area, highlighting the quality of the space through the unique texture of the metal itself © 程小乐
墙面材质选择了仿清水混凝土的水泥板铺贴而成,模拟了原始浇筑的真实感,同时在分缝与接缝的处理上,采用了极为严谨的工艺,确保了材料之间的完美衔接。粗犷的肌理表面、精细的制作细节,由空间的呈现回应于品牌秉承的内在核心。
The wall material was selected to imitate the concrete board, which simulated the reality of the original pouring. At the same time, in the treatment of the seam and the joint, extremely rigorous technology was adopted to ensure the perfect connection between the materials. The rough texture surface and fine production details respond to the inner core of the brand by the presentation of space.
▼冷硬的质地与天花的轻巧呈现形成鲜明而有趣的对比,进一步强化空间的层次与视觉效果,the cold texture is in sharp and interesting contrast to the light presentation of the ceiling, further enhancing the level and visual effect of the space © 程小乐
可视化的菜品制作强化了用餐体验,亦可形成较强的交互感。多场景的空间融合,也无形中强化了消费者的情景体验。水泥板的肌理与质感、顶部自然展现的梁柱结构,极简的材质与形态,共同构建出一个现代而又不乏艺术感的空间基调,营造出纯粹而简洁的用餐氛围。
Visual food production strengthens the dining experience and also forms a strong sense of interaction. The spatial integration of multiple scenes also invisibly strengthens the situational experience of consumers. The texture and texture of the cement board, the natural display of the beam and column structure on the top, and the minimalist material and form together create a modern and artistic space tone, creating a pure and simple dining atmosphere.
▼开放的餐区、可视化设计、形成亲和力,Open dining area, visual design, and affinity formation © 程小乐
5 坊下木屋
Wooden house under the square
在低调而内敛的工业氛围中,一座温暖的坊中小屋赫然于眼前。复古水泥漆与混凝土板的粗犷底色上,木质框架以交错叠砌的姿态撑起空间的骨架,如林间木屋的转译——空间结构的划分、无缝拼接的原木、层叠的卡座隔断,以几何语言带来更有温度且自然的场所体验。
▼分析图,analysis diagram©UND设计事务所
In a low-key and restrained industrial atmosphere, a warm cottage looms large. On the retro cement paint and the rough background color of the concrete slab, the wooden frame supports the skeleton of the space in a staggered posture, such as the translation of the wooden house in the forest – the division of the space structure, the seamless splicing of logs, and the stacked booth partition, bringing a more warm and natural place experience with the geometric language.
▼坊下木屋,Wooden house under the square © 程小乐
木屋的设计以木质为构造,温润的质感在一定程度中和了空间的空旷感,带来更有温度且自然的场所体验。镂空框洞丰富了空间的流通感,营造一种开放而通透的就餐环境,通过布局与功能的合理调配,深化场景体验。▼分析图,analysis diagram©UND设计事务所
The design of the wooden house is constructed with wood, and the warm texture neutralizes the sense of emptiness of the space to a certain extent, bringing a more warm and natural place experience. The hollow frame hole enriches the circulation sense of the space, creates an open and transparent dining environment, and deepens the scene experience through the reasonable allocation of layout and functions.
▼木屋的设计以木质为构造,the design of the wooden house is constructed with wood © 程小乐
▼温润的质感在一定程度中和了空间的空旷感,the warm texture neutralizes the sense of emptiness of the space to a certain extent© 程小乐
木屋区域正好位于空间的高低交汇处,作为核心功能区带,以镂空设计进行序列性关联,鲜明的尺寸对比,贯穿其间的矩阵,光线被筛落成斑驳影画,虚实间串联起餐厅与饮品吧的互动趣味。作为品牌空间的重要板块之一,通过布局与功能的合理调配,满足于不同情型的业态场景。木质格栅墙以框洞打破封闭感,框景般透出后方绿意,亦如传统木屋借景自然的智慧,更添几分悠然闲适。
The wooden house area is located at the intersection of the height and height of the space, as the core functional zone, with the hollow-out design for serial correlation, bright dimensional contrast, through the matrix, the light is screened into mottled shadow painting, the virtual and real connection between the restaurant and the drink bar interactive interest. As one of the important parts of the brand space, through the reasonable allocation of layout and functions, it is satisfied with the non-sympathetic business format scene. The wooden grille wall breaks the sense of closure with a frame hole, and reveals the rear green like a frame view, which also adds a little leisurely and comfortable as the traditional wooden house borrowing the wisdom of nature.
▼木屋区域正好位于空间的高低交汇处,作为核心功能区带,the wooden house area is located at the intersection of the height and height of the space, as the core functional zone© 程小乐
▼层叠为半私密的隔断,营造出截然不同的用餐体验,the cascade of semi-private partitions creates a distinct dining experience © 程小乐
▼餐厅右侧,室内与户外交汇,to the right of the restaurant, indoor meets outdoor© 程小乐
当夜幕低垂,悬挂于小酒馆区域的定制霓虹灯被依次激活唤醒,组合、叠加、发散热烈的红色光线如同流动的火与焰,在金属与水泥的冷硬之间穿梭舞动,展现出一种玩酷、个性、不羁的姿态,呈现与白天完全不同的用餐氛围。
When the night is low, the custom neon lights hanging in the bistro area are activated and wake up in turn, combining, superimposing, emitting warm red light like flowing fire and flame, shuttle and dance between the cold metal and cement, showing a cool, personality, Bohemian attitude, showing a completely different dining atmosphere from the day.
▼小酒馆区域,the bistro area © 程小乐
大面的块体塑造不同的空间观感,使得边界变得模糊而富有层次。原本硬朗的空间中渐渐被炽热而迷人的氛围所笼罩,悄然过渡充满魅力的酒馆场景。材质肌理、空间布局、氛围营造在整体呈现中层层递进,相关交织,于感官体验上将品牌的内在精神与空间感受相结合,创造了一种超越物质层面的情感链接。
The large volume creates a different spatial look and feel, making the boundaries blurred and layered. The original hard space is gradually covered by a hot and charming atmosphere, quietly transition full of charm of the tavern scene. The material texture, spatial layout and atmosphere are progressively and interwoven in the overall presentation, combining the internal spirit of the brand with the space feeling in the sensory experience, creating an emotional link beyond the material level.
▼大面的块体塑造不同的空间观感,the large volume creates a different spatial look and feel© 程小乐
▼细部,details© 程小乐
洗手间作为不可或缺的场域,设计从功能性的角度出发,附加一定的审美考量。在整体上以圆形布局为主导,拓宽视觉边界,有效缓解局促的现场环境,同时利用穹顶设计的弧度延伸,引导视线向上流动,呈现出更为开阔的空间感,赋予了空间一定的韵律美与层次感。
As an indispensable field, the washroom is designed from a functional point of view with some aesthetic considerations. On the whole, the circular layout is dominated by broadening the visual boundary and effectively alleviating the narrow site environment. At the same time, the arc extension of the dome design is used to guide the sight flow upward, showing a more open sense of space, giving the space a certain rhythmic beauty and sense of hierarchy.
▼洗手间,the washroom© 程小乐
设计与功能紧密相连,位于工坊的另一侧出入口,借鉴大型仓库的折叠门设计,使其成为了一个显眼的打卡区域,增强了外立面的层次与视觉吸引。而对于不可变动的消防楼梯,将其包裹在一个L型装置之内,让原本可能显得突兀的部分变得流畅而富有艺术感,成为空间自然延伸的一部分。▼分析图,analysis diagram©UND设计事务所
The design is closely linked to the function, and is located on the other side of the entrance of the workshop, drawing on the folding door design of the large warehouse, making it a prominent punching area, enhancing the level and visual appeal of the facade. For the immovable fire staircase, it is wrapped in an L-shaped device, making what might otherwise appear to be an abrupt part smooth and artistic, becoming a natural extension of the space.
▼夜景,night view© 程小乐
结语
Conclusion
基于品牌的核心价值,从场所的原生环境汲取灵感,以具象的设计叙述回应于品牌对于质感与温度的追求,更通过新的碰撞与链接,将品牌的理念融入空间之中,使得消费者在每一次进入的时候,都能深刻体会到品牌的特有文化与深层含义
Based on the core values of the brand, we draw inspiration from the original environment of the place, respond to the brand’s pursuit of texture and temperature with a concrete design narrative, and integrate the concept of the brand into the space through new collisions and links, so that consumers can deeply understand the unique culture and deep meaning of the brand every time they enter.
▼轴测图,axonometric diagram©UND设计事务所
▼轴测图,axonometric diagram©UND设计事务所
▼剖面图,sections©UND设计事务所
项目名称:gm·长沙观沙里烘焙工坊
项目类型:室内商业空间设计
设计方:UND设计事务所
项目设计:2024.6
完成年份:2024.12
团队主创:马英康,王润维,张明统,马衍浩
设计团队: 陈希雯,谭炫华,萧展灏,杨洁柔,潘鑫,莫受
项目地址:长沙市银杉路锦绣拾光4栋
建筑面积:1000㎡
摄影版权:程小乐
客户:gm
材料:水泥漆,混凝土板,金刚砂,不锈钢青石做旧,实木板
Project name:gm· Changsha Guanshali Bakery
Project type:Interior commercial space design
Design: UND Design Studio
Design year:2024.6
Completion Year:2024.12
Team creators: Ma Yingkang, Wang Runwei, Zhang Mingtong, Ma Yanhao
Design Team: Chen Xiwen, Tan Xuanhua, Xiao Zhanhao, Yang Jierou, Pan Xin, Mo Shou
Project location:Changsha Yinshan Road Jinxiu Shiguang 4 building
Gross built area: 1000㎡
Photo credit: Cheng Xiaole
Clients:gm
Materials:Cement paint, concrete board, emery, stainless steel bluestone used, solid wood









