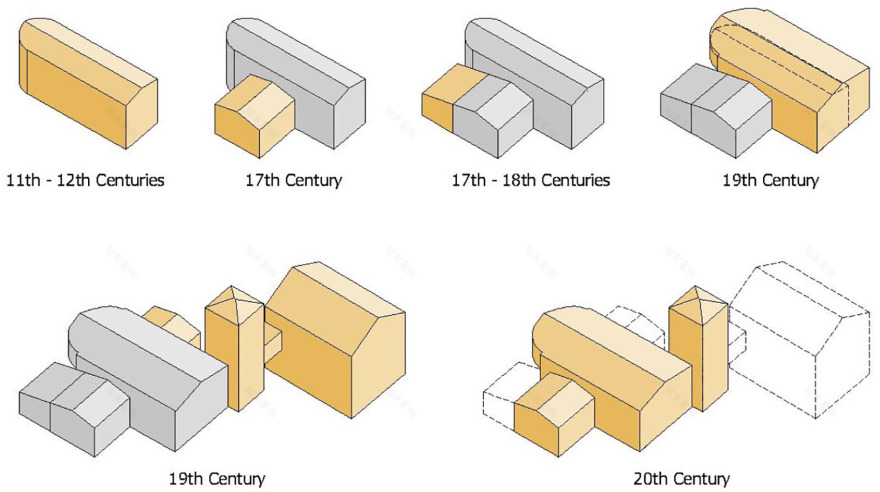查看完整案例

收藏

下载
圣埃斯特韦教堂位于西班牙巴塞罗那省马尔加内利镇的东端,该镇坐落于蒙特塞拉特山脉的北坡。教堂距离镇中心1.5公里,位于一片广阔的自然空间中。多年来,教堂经历了多次改建,但仍保留着大部分11世纪的罗马式结构。
The Sant Esteve church is located at the eastern end of the town of Marganell (Barcelona), a municipality located on the northern slope of the Montserrat massif. The church is located 1.5 km from the town center, in the middle of a large natural space. The church has undergone modifications over the years, but it still maintains much of its 11th century Romanesque structure.
▼项目概览,overall of the project © Judith Casas
在项目启动时,教堂由中央中殿、北侧的侧礼拜堂以及位于西南角的钟楼组成。中央中殿长15米,宽7.7米,墙体由整齐排列的石块砌筑而成。后殿为无窗无装饰的半圆形结构,高坛铺设陶瓷砖。前墙设有主入口(建于1824年)及高位圆形窗。教堂的屋顶在西班牙内战期间被毁,自此一直裸露。侧礼拜堂采用桶形拱顶覆盖,并通过宽大的拱门与中央中殿相连。钟楼为方形中空结构,每边4米,高约15.7米,顶部为四坡屋顶。
▼教堂各个时期的体量分析图,volume analysis of the church in various periods © SANTAMARIA ARQUITECTES
At the beginning of the project, the church consisted of the central nave, a side chapel on the north side and the bell tower located in the southwest corner. The central nave, 15 m long and 7’7 m wide, has stone block walls arranged in rows. It has a semicircular apse without windows or ornaments and a high altar paved with ceramic pieces. The front wall has the main door, which dates from 1824, and a high circular window. The building has been roofless since it was destroyed during the Civil War. The side chapel is covered by a barrel vault and communicates with the central nave through a wide arch. The bell tower is an empty square-based tower, 4 m on each side and about 15’7 m high, crowned with a hipped roof.
▼中庭入口,entrance of the central nave © Judith Casas
本次修复旨在使教堂适用于举办室内文化和宗教活动,同时保留其作为对村民开放的公共空间的功能。项目的干预措施主要包括:建筑结构加固;在中央中殿上方加建玻璃屋顶;在钟楼内部新增楼梯。结构加固主要基于对教堂围墙的清理工作。现有的植物元素被移除,并对受损的墙体进行修复和更换。
The aim of the project is to adapt the space to hold indoor cultural and religious events but maintaining its function as a public space open to the villagers.
The architectural proposal consists of three distinct interventions:
· Building structural consolidation
· Creation of a glass roof over the main nave
· Creation of a staircase inside the bell tower
The structural consolidation is based on the cleaning of the vertical walls that define the church enclosure. Existing plant elements are removed and damaged wall recovering are replaced.
▼修复后的门窗口,opening after the restoration © Judith Casas
新的玻璃屋顶设置在建筑内部,使得内部空间可以得到覆盖,同时不会改变教堂的外部形象。屋顶位于约5米的高度,由嵌入原始石墙的金属梁结构组成。这些梁不仅支撑屋面构架,还形成一个独立于墙体的外围框架,从而保证空间的通风,并同时引导雨水流向墙体上设置的滴水嘴。在后殿区域,金属框架呈半圆形,以适应墙体的曲线。在大型透明屋顶的覆盖范围内铺设了沙质地面,而其余部分则采用细砾石铺装。
The new glass cover is placed inside the building, allowing the use of the covered interior space without altering the exterior image of the church. The roof is located about five meters high and it is formed by a metal structure of beams embedded in the original stone walls. These beams support the roof profiles, as well as a perimeter profile free from the walls that allows the ventilation of the space and at the same time channels rainwater to the gargoyles create on the walls. In the apse area the profiles form a semi-circle adapting to the curvature of the walls. Sand pavement is placed under the projection of the large transparent roof, while everything else is solved using very fine gravel pavement.
▼中央中殿,the central nave © Judith Casas
▼新的玻璃屋顶,the new glass roof © Judith Casas
另一项干预措施是恢复对钟楼的通行,由于西班牙内战期间教堂被焚,钟楼入口一直无法使用。新安装的金属楼梯使得钟楼重新可达,其格栅式踏板可让人完整地欣赏钟楼内部结构。
The other intervention was to recover access to the bell tower, which remained inaccessible due to the burning of the church during the Civil War. A metal staircase has been placed inside the tower, and its slatted floor allows a full view of the interior of the tower.
▼钟楼的楼梯,staircase of the bell tower © Judith Casas
▼俯视楼梯,staircase © Judith Casas
▼总平面图,master plan © SANTAMARIA ARQUITECTES
▼平面图,plan © SANTAMARIA ARQUITECTES
▼剖面图,sections © SANTAMARIA ARQUITECTES
▼细部节点,detailed sections © SANTAMARIA ARQUITECTES
Project Data
Name: Restoration Of Sant Esteve Church
Type: Restoration Of A Public Space
Location: Marganell
Completion Year: 2024
Gross Built Area: 177,18 M2
Client: MARGANELL TOWN COUNCIL
Credits
Architecture Firm: SANTAMARIA ARQUITECTES
info@santamariaarquitectes.cat
Architecture Firm’s Location: Passeig de la República 18 1r3a 08241 Manresa (Barcelona)
Lead Architects: PERE SANTAMARIA
Media provider
Photography: JUDITH CASAS
Photographer’s Website / IG / FB:
Other participants
PILAR TOLL
GEMMA TORRAS
客服
消息
收藏
下载
最近



















