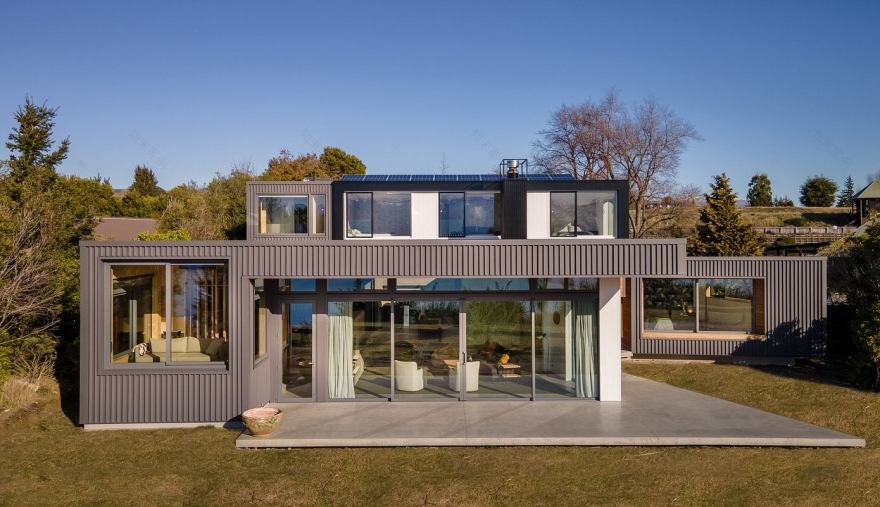查看完整案例

收藏

下载

翻译
Situated at the southern end of stunning Lake Hawea in New Zealand’s South Island, The View House features design by Mark John Warren. Built around an internal courtyard with a retractable louvre roof, this house is a multi-generational holiday home designed to celebrate the amazing views, with materials and detailing creating a calm and serene environment for soaking in the breathtaking surroundings.
Balancing Privacy And The View
Balancing privacy and access to the view became an exercise in house placement. The master suite and lounge have angled walls which are in part a response to the mountains across the lake, as well as a strategy to provide some semblance of privacy from traffic along Capel Ave.
A Scandinavian Inspired Material Palette
A Scandinavian inspired material palette was utilised throughout – with warm birch plywood, flamed Siberian larch and polished concrete floors combining to provide an overall feeling of calm and tranquillity throughout the house.
A Home With Several Roles
The house was designed to fulfil several roles – multi-generational holiday home and gathering destination, stop off point for south island sheep dog trials and skiing trips, and ultimately as a future full time home. The house, with its open plan living area/courtyard is adaptable and able to accommodate several families together at a time.
客服
消息
收藏
下载
最近














