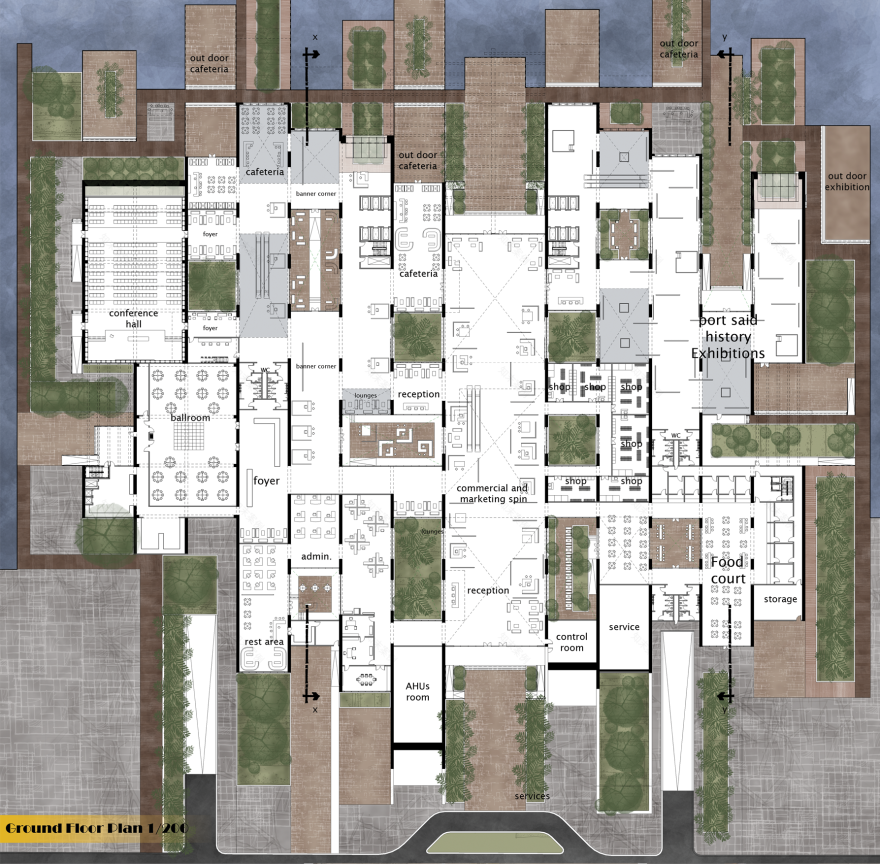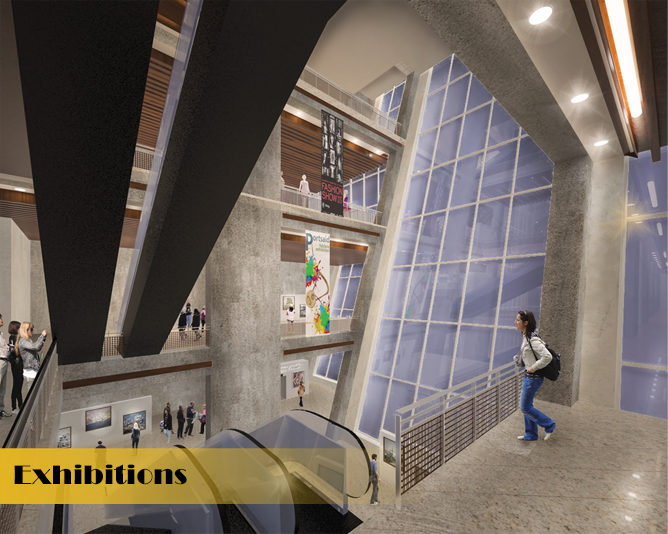查看完整案例


收藏

下载

翻译
Graduation Project I The Net-Yard- Status: Graduation Project- Year: 2019- Software Used: 3dsmax, vray, Revit and photoshop- Typology: Trade & Exhibition Center- Location: Port Said- Degree: A+- School: Faculty of Engineering , Cairo University, Architecture department.Supervisors: Dr.Aly Gabr T.A.Fady Sherif T.A.Omar Aboelnaga T.A.Shahira El-HossaryAbstract:We live in a period of transition from modernism to postmodernism. Postmodern elements can be traced in architecture, art, and consumer behavior. Postmodernism is an era without a dominant ideology but with a pluralism of styles. Social and technical changes create four dominant postmodern conditions related to fragmentation of markets and experiences, hyper reality of products and services, value realization later in the consumption cycle, and paradoxical juxtapositions of opposites. Concept:My project is a network which collects different principles, activities, and people to exchange experiences and richen port fuad people abilities.Keywords:
Project Aim:Good design is inclusive design, about designing for people, and making places everyone can use. How they are designed affects our ability to move, see, hear, and communicate effectively. Removing barriers that create undue effort and separation enables everyone to participate equally, confidently, and independently in everyday activities.The aim of this project is to be a new catalyst point in the region through using local activities to connect the region with the global side.
The main shot
Form generation
1) Creating sloped mass begins from the zero level at the community side (human scale respect) and reaches the maximum height at the Suez canal side to maximize the view and create the iconic image at the global side (Suez canal). 2) Creating courts (nodes) by subtracting volumes to provide lighting and natural ventilation and to create the collecting points by having pluralistic activities in each court (node). 3) Slicing the mass into strips (links) in the direction that connect between the community (the local side) and the Suez canal (the global side).
Project components The project has 2 main arms (Trade and Exhibitions) and secondary activities.Trade part: The trade offices for collecting the traders and all who are interested in clothes trade in Egypt.Exhibitions part: The Exhibitions are supposed to display the last fashion designs and brands from all over the world. Also having exhibitions for the history and arts in Port Said.Secondary part: Secondary activities are supposed to provide services for the community and serve the main arms of the project.
The Scenario Visitors of the project would either be traders, fashion designers, exhibitions visitors or external visitors coming to have the new experience. Thus, it was important to create a distribution point to distribute every visitor to his destination. In my project this distribution point was the spine in which, visitors walk through the temporary shops and marketing area. The spine creates an inclusive space because of the different typologies of people it collects.
The Spatial Experience The spatial experience in the project is supposed to express the meaning of inclusivity. Thus, it was very important to use opened plans and vertical double heights and atriums to feel the connectivity and feel the inclusive space in which, furniture controls the circulation and the type of activities happening in the inclusive space.
Interiors
The inclusive space experience is achieved by using vertical connectivity through double heights and atriums in the exhibitions and the offices. Also using connecting units in the spine which connect by bridging or by overlapping
Final Presentation
Thank You :D
客服
消息
收藏
下载
最近

















