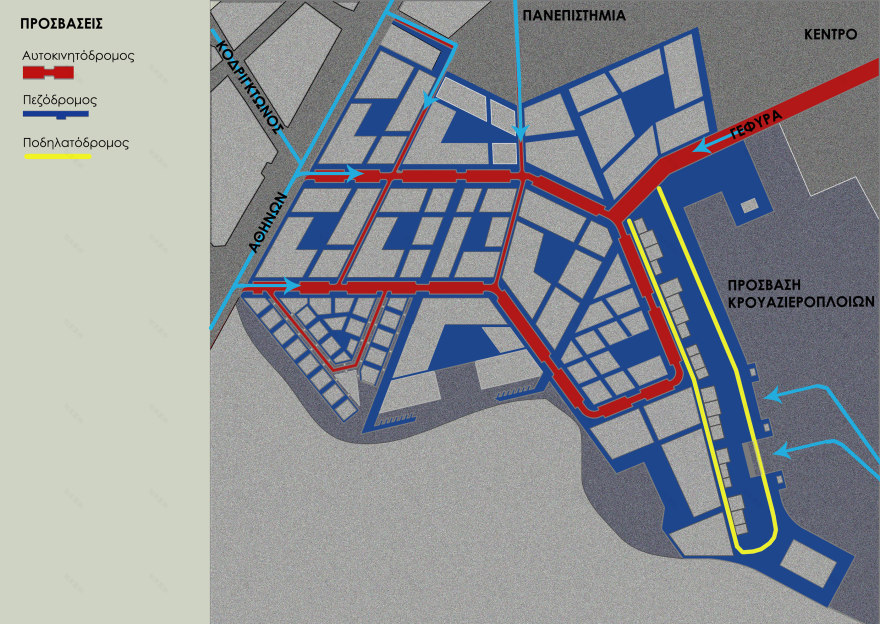查看完整案例

收藏

下载

翻译
Academic Work: Polytechnic University of ThessalyGroup WorkSupervisor: Vasileia TrovaProject Type: Urban DesignSemester: 6Period: March 2013 - June 2013The area is located in the entrance of the city of Volos (Greece, Magnesia) in the estuary of Xerias river. For the time being it's not used/scrapped. The area's greatest characteristic is its borders. From the west it borders the swamp that is created by the river and from the east it borders the Pagasitikos sea. The final design has taken into consideration the uses of the surrounding areas (Polytechnic school of Volos, city center) and the special location of the area (Pagasitikos Sea, Xerias's estuary) as well as the exploitation of the cruise ships arriving at the city of Volos. My personal work was concentrated in the following parts. I was focused mainly on the pedestrian - marina, its construction, uses and connections as well as the residences and the residentail - offices area.The pedestrian the pedestrian’s construction, uses and connections are the most important parts of my work. The necessity of creating a center, an area which gathers and connects the most important uses.Of great importance are, as mentioned, the borders of the selected area, the Pagasitikos sea and the swamp. On the seafront/waterfront a pedestrian marine of great length is designed that gathers recreational uses. It is divided in five thematic areas, each of which is specially formed and ends up in a point of interest. The pedestrian can be used by the area’s residents as well as its visitors. Its ramifications reach the the Polytechnic school, the swamp and the rest of the area. The pedestrian aims to join the variety of the uses taking place (offices, housing, market, university, cruise ships) as well as to function as the main “junction/node” of the area, gathering all uses and people.The houses and the CanalAt the swamp border a housing region is created in which water from the sea penetrates. Considering the special character of the swamp, an area of ecological interest is created which consists of an environmental center, sport facilities and two platforms from where boats can navigate/tour/browse the canal. I considered significant the maintainance of the natural character of the spot. The canals and the environmental center created an area of environmental interest, as well as a different environment for the residents.The building blocksA special typology is followed in the design of the building blocks. Each block consists of a public square, surrounded by apartment and office buildings with commercial use on the ground floor. The road networkThe designed road network consists of a main bidirectional freeway which intersects/crosses Athenon highway and its ramifications reach the Polytechnic school and the city center respectively. The freeway creates a loop on the inside of the area that allows visitors to cross directly the whole area and rejoin Athenon. Additionaly the inhabitants can move easily to all parts of the area. The road length is suitable to retain the speed of the cars, especially in the residential areas, and has parking areas on both sides. The freeway has also planting in the middle. ground floor. The apartment building complexes have a provate green area in every floor. PlantsPlanting is places in the middle of the main freeway, the pedestrians, the main pedestrian and all the public squares.
Diagramms
Road_network and accessesRed: Road network, carsBlue: PedestrianYellow: Bicycle network
Building HightsYellow: Tall 4-5 floors
UsesRed:House complexDark Green: Office buildingsBlue: Student's housesYellow: ResidencesLight blue: Commercial useOrange: Environmental centrePurple: Museumurquoise: Student's libraryPink: Special interest areaLight green|lime: Parking space
Masterplan
Sections
Plan view central pedestrian
Pedestrian|photorealistic illustration
Plan view|houses
Plan view building blocks and offices
Street sections|three typologies
客服
消息
收藏
下载
最近
























