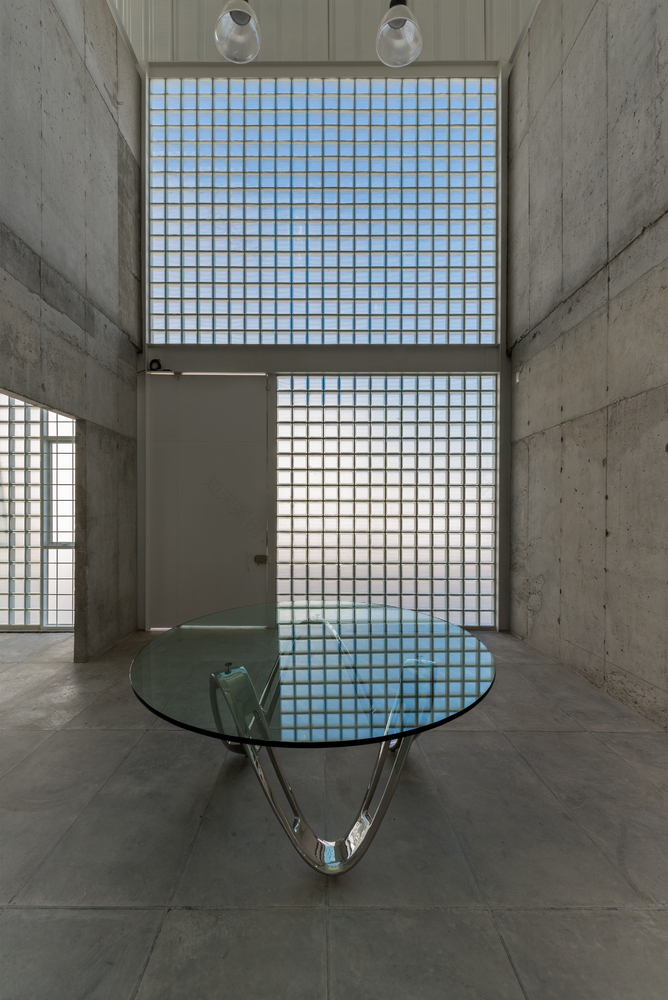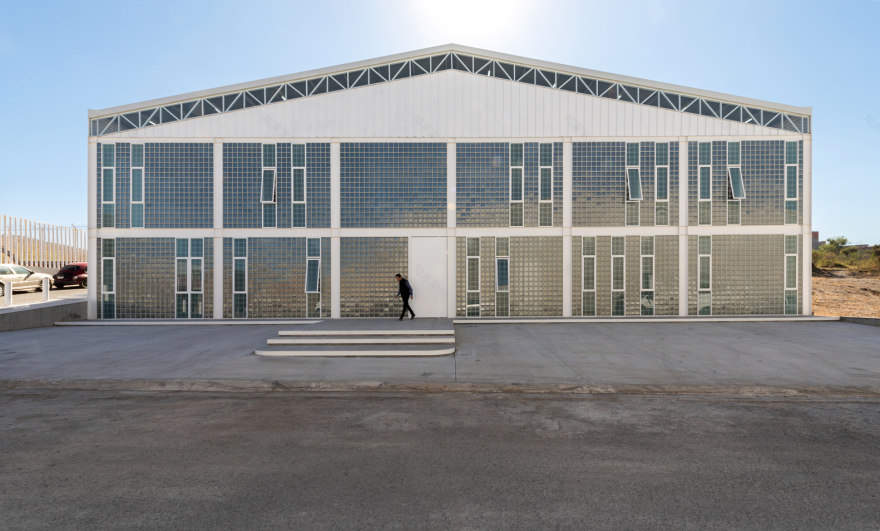查看完整案例


收藏

下载
© Camila Cossio
卡米拉·科西奥
架构师提供的文本描述。#NaveIndustrialRX(#RXFactory)项目是从钢铁业放射源的运行开始的。安全是客户关心的主要问题,不仅是因为放射源,而且是因为建筑物本身。第一个也是最重要的设计大纲是选择混凝土作为主要的建筑材料。整个建筑按照浇筑混凝土的金属面板进行了调整:工厂的地板和墙壁以60厘米的倍数建造,使其暴露,从而帮助我们安排建筑的构造和构成要素。
Text description provided by the architects. The #NaveIndustrialRX (#RXFactory) project started with the operation of a radioactive source for the steel industry. Safety was the main concern of the client, not only because of the radioactive source but because of the building itself. The first and most important outline in design was choosing concrete as the main construction material. The whole building was modulated according to the metallic panels used to cast the concrete: factory’s floors and walls are constructed in multiples of 60cm leaving it exposed, which helped us to arrange the constructive and compositional elements of architecture.
© Camila Cossio
卡米拉·科西奥
Elevations
© Camila Cossio
卡米拉·科西奥
The client, an old industrialist, come up with the scheme and the program was set in two legible bodies respecting land´s original topography: the first one houses the administrative and service area (offices, meeting room, kitchen, restrooms, showers and canteen); and the second one on the back houses the free floor plan area for the factory.
© Camila Cossio
卡米拉·科西奥
© Camila Cossio
卡米拉·科西奥
该项目包括一些可持续性概念,以提高用户的生活水平,减少对自然资源的使用,例如在每个工作领域(行政和工业)引入自然光和新鲜空气。日光是由于材料、构造元素、颜色和太阳的高光而引入的。行政区域充满了筛选光,这不仅是由于玻璃块,而且是因为北方向的阳光不是直接的,温度也没有明显上升。工业区充满了光线,透过半透明的薄片和白钢框架中阳光的高光。设计用于山墙盖的钢框架,包括一个百叶窗条,用于为工作区提供新鲜空气。
The project includes some sustainability concepts that enhance user’s life and decrease the use of natural resources such as introducing natural light and fresh air in every work area (administrative and industrial). Daylight is introduced because of materials, constructive elements, colors, and highlights of the sun. The administrative area is filled with a sifted light thanks not only to the glass blocks, but to the north orientation where sunlight is not direct and the temperature does not rises significantly. The industrial area is filled of light through the translucent sheets and the highlights of the sun in the white steel frames. The steel frames where designed ex profeso for the gable cover including a louver stripe to aerate working areas with fresh air.
© Camila Cossio
卡米拉·科西奥
Architect Emilio Alvarez Abouchard Arquitectura
Location Morelia, Michoacán, Mexico
Architectural Design Emilio Alvarez Abouchard
Area 1860.0 m2
Project Year 2018
Photographer Camila Cossio
Category Warehouse
Manufacturers Loading...
客服
消息
收藏
下载
最近























