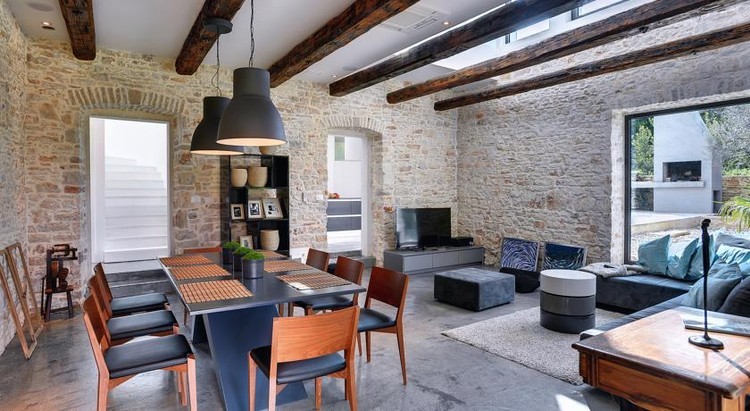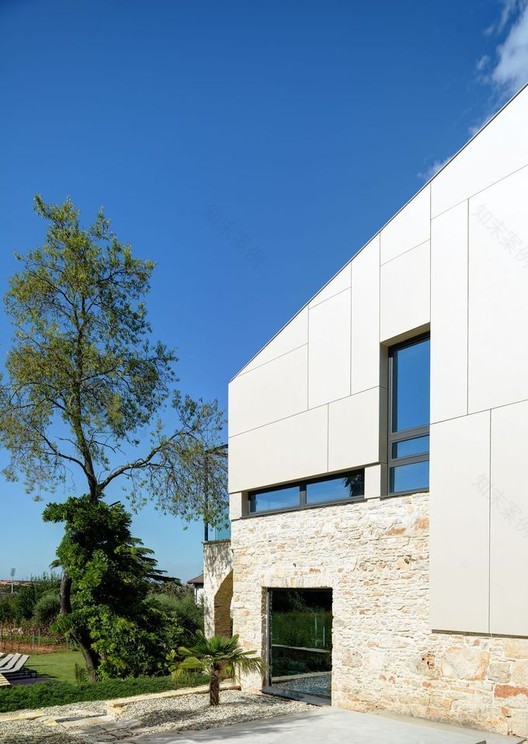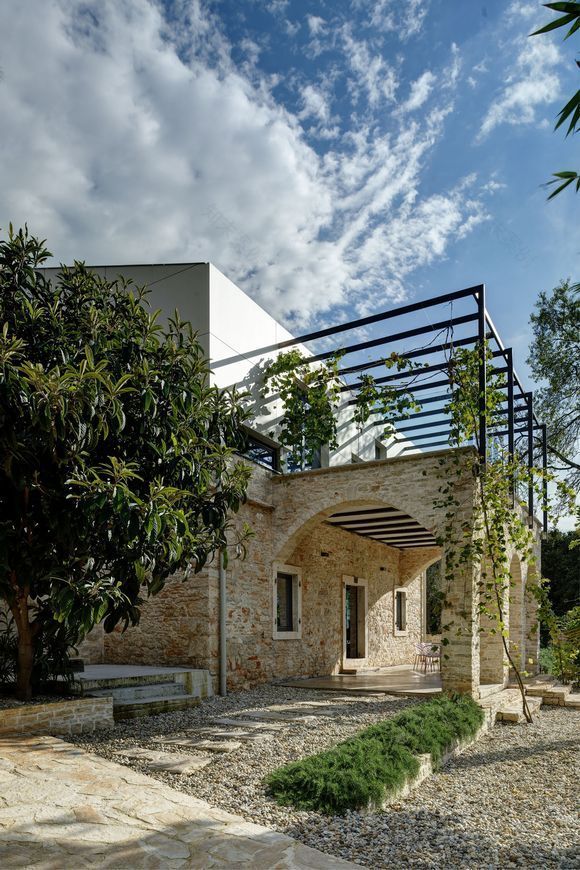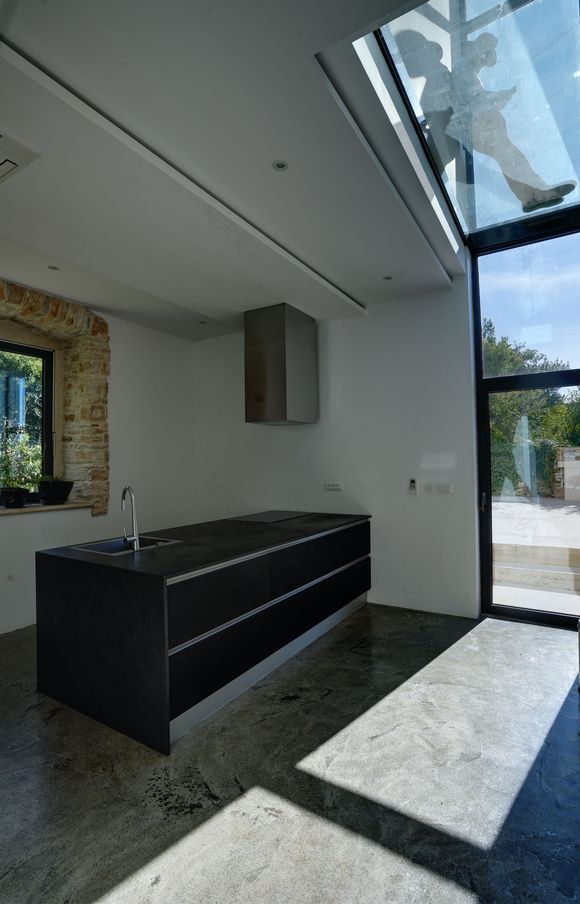查看完整案例


收藏

下载
Courtesy of Architectural office TOBIS -inzenjering
建筑办公室托拜斯
架构师提供的文本描述。克罗地亚的建筑工作室TobisEngineering最近完成了Villa Martinuzzi别墅,这是位于克罗地亚普拉的一座美丽的地中海别墅,它可以追溯到1890年。
Text description provided by the architects. Croatia-based architecture studio TOBIS Engineering recently finished Villa Martinuzzi, a gorgeous Mediterranean villa located in Pula, Croatia.The house was dating back to 1890.
Courtesy of Architectural office TOBIS -inzenjering
建筑办公室托拜斯
新主人对他的别墅有一个简单的要求,没有那么简单的细节;一个传统和现代的结合的生活空间,但设计没有强迫这种流行的“让我们建造旧的”风格。
New owner had one simple request for his villa, with not so simple detail; a living space that is combination of traditional and modern, but designed without forcing this popular “let’s build old” style.
Courtesy of Architectural office TOBIS -inzenjering
建筑办公室托拜斯
Ground Floor Plan
Courtesy of Architectural office TOBIS -inzenjering
建筑办公室托拜斯
地下45厘米厚的石墙被认为是一个传统的基础为当代第一层。底层有现代化的厨房,原始的楼梯,浴室,卧室和带餐厅的客厅。倾斜屋顶的一部分被玻璃覆盖,让日光穿过屋顶和上层的玻璃走廊地板,一直到底层。楼上有两间浴室和三间卧室。
Ground floor with 45 cm thick stone walls was imagined as a traditional base for the contemporary first floor. Ground floor features modern kitchen, original staircase, bathroom, bedroom and living room with the dining room. Part of the slanted roof is covered in glass, letting the daylight pass through the roof and glass hallway floor on the upper level all the way to the ground floor. Upper floor features two bathrooms and three bedrooms.
Courtesy of Architectural office TOBIS -inzenjering
建筑办公室托拜斯
First Floor Plan
一层平面图
Courtesy of Architectural office TOBIS -inzenjering
建筑办公室托拜斯
门面板采用不同的格式,以不规则的栅格排列。最后,一切都变得完整了,无论是旧的还是新的,石头和玻璃,黑色的地板和石墙。
The façade panels are of different formats, arranged in irregular raster. In the end everything became whole, both old and new, and stone and glass, and black floors and stone walls.
Courtesy of Architectural office TOBIS -inzenjering
建筑办公室托拜斯
客服
消息
收藏
下载
最近

















































