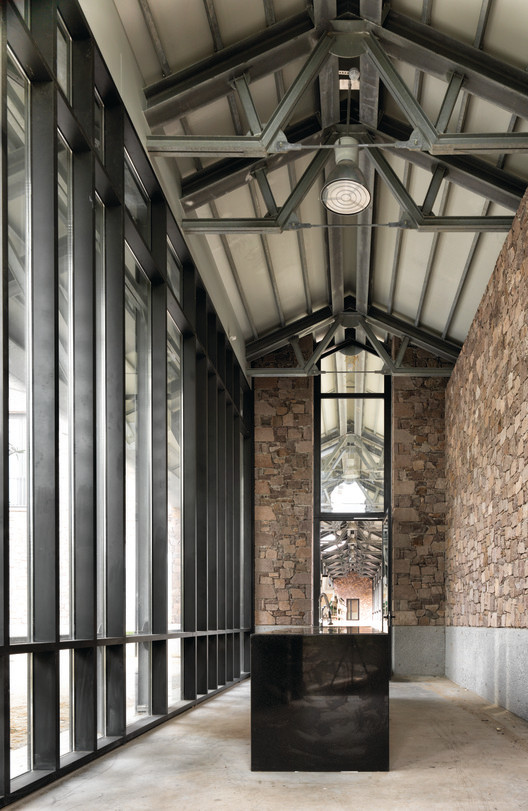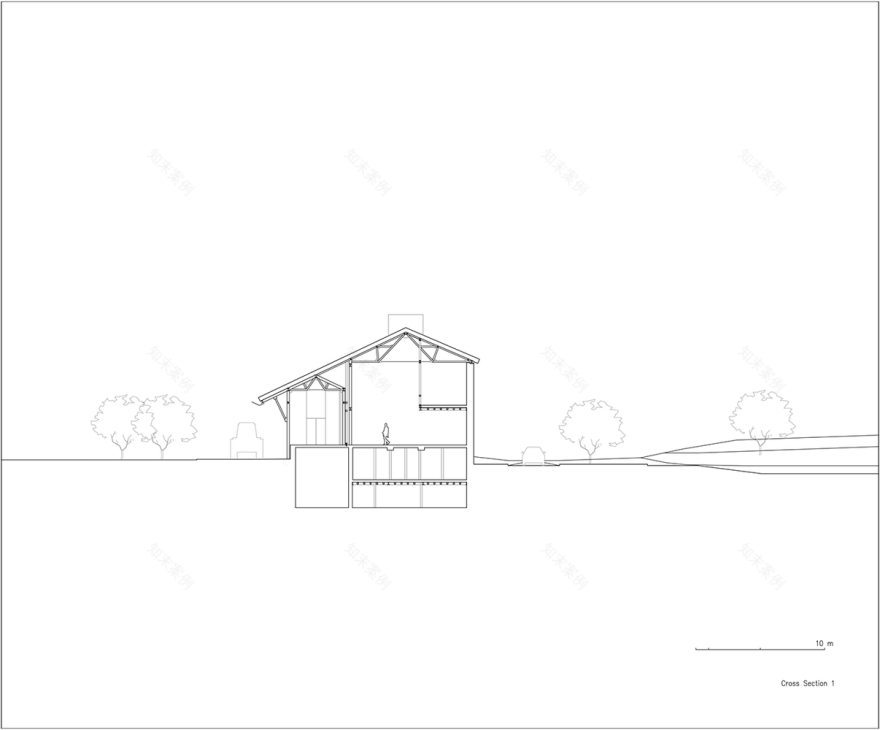查看完整案例


收藏

下载
架构师提供的文本描述。这是一个适度的工业结构,是为一对夫妇设计的,我们之前为同一地点设计了一座房子。他们的目标是用最传统和最传统的技术生产橄榄油。由重力定义的生产过程产生了建筑分辨率。
Text description provided by the architects. This is a modest industrial structure designed for a couple who we had designed a house before, for the same site. Their goal was to produce olive oil with the most conventional and traditional techniques. The production process which is defined by the gravity has generated the architectural resolution.
© Cemal Emden
Cemal Emden
© Cemal Emden
Cemal Emden
安吉罗斯,在巴德姆利村,是一个25万平方米的橄榄林,位于İzmir北部和爱琴海海岸。该工厂是为了从当地收集的橄榄中生产橄榄油而建立的。它是一座1000平方米的建筑群,由一家招待所、一家商店和一个生产区组成。地形位于一个典型的爱琴海景观,有令人印象深刻的海景和周围的石头结构和橄榄树。
Angelos, in Bademli Village, is an olive grove of 250.000m2 located on the north of İzmir and on the coast of the Aegean Sea. The mill has been established to produce olive oil from the locally collected olives. It a built complex of 1000m2, composed of a guest house, a shop and the production area. The terrain is situated in a typical Aegean landscape which has an impressive seascape and surrounded by stone structures and olive trees.
我们提出的界定我们的概念和策略的问题是“如何将一座工业建筑锚定在一个景观中?”。我们的客户从一开始就非常清楚,在没有橄榄油泵的情况下获得石油;因此,橄榄会被压在生产的同一层楼里。石油会随着自身的重量滑落到较低层。
The question we asked to define our concept and strategy was “How to anchor an industrial building into a landscape?". Our clients were very clear from the beginning about obtaining the oil without the olive oil pump; therefore the olives would be pressed into the same floor where they will get in production. The oil will glide down with its own weight to the lower story.
Exploded Axonometric
爆炸轴测
所有瓶装橄榄油将离开生产地区的卡车,因此,我们必须找到完美的地形,方便了强有力的部门关系,在那里,这种情况将成为现实。施工地点必须是我们在施工过程中不会碰触或损坏任何现有植被或橄榄树的地方。
All of the bottled olive oil will leave the production area with trucks; therefore we had to find the perfect topography, convenient for strong sectional relations where this scenario would come true. The location to be found for the construction had to be in a spot where we wouldn’t touch or damage any existing vegetation or olive tree during the construction.
© Cemal Emden
Cemal Emden
当我们确定我们的建筑工地时,我们倾向于使用当地的劳动力作为建筑工人。我们的目标是提高本地工头的工业化建设技术和技能。由于这个原因,钢结构是在İ桥上建造的,是由当地工人用石头填充的。这一高度流行的合作工作,I,̇,锡布勒和巴德姆利改进了工头的技术。采用裸露混凝土、镀锌钢和天然石材作为选择材料,是保持结构免维护的又一目的。
When we determine our construction site we had a preference of using the local labor force as builders. We aimed to improve the local foreman’s industrialized construction techniques and skills. For that reason, the steel construction was made in İstanbul and it was filled with stone by the local labor. This high précised collaborative work between İstanbul and Bademli improved the foreman’s techniques. Using the exposed concrete, galvanized steel and natural stone as chosen materials were another intention to keep the structure maintenance-free.
Basement Level 1
地下室1层
Ground Floor Plan
First Floor Plan
一层平面图
在制订地盘计划时,我们的目的是制订一项计划,逐步由公营向私营方向发展。该项目包括一个商店作为“公共”空间和客房作为“私人”空间以外的生产区。由于结构形成在开阔和半开放的空间周围,所需的遮荫和气候条件都提供了一个移位的屋顶。所有这些项目都将由铜掩体覆盖,这是该项目最重要的组成部分。
While forming the site plan our intention was to generate a scheme which would gradually traverse from public to private. The project includes a shop as a “public” space and a guest house as a “private” space aside from the production area. As the structure forms around open and semi-open spaces, the needed shading and climatic condition was provided with a shifted roof. All of these programs would be covered by a copper shelter which is the most significant element of the project.
© Cemal Emden
Cemal Emden
Architects Mimarlar ve Han Tümertekin
Location Bademli Mahallesi, Unnamed Road, 35980 Dikili/İzmir, Turkey
Design Team Han Tümertekin, Kemal Bal, Ali Dostoğlu
Area 2800.0 m2
Project Year 2016
Photographs Cemal Emden
Category Factory
Manufacturers Loading...
客服
消息
收藏
下载
最近





























