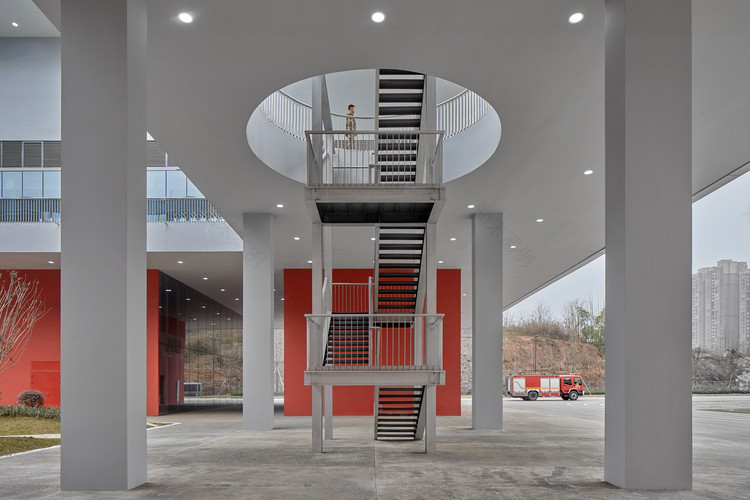查看完整案例


收藏

下载
Building Layout
天府新区作为天府新区第一座消防站,集办公、消防、救援、培训、宣传于一体。它将成为未来高标准的消防站。
Tianfu new district is a new urban areaAs the first fire station in Tianfu new district, it integrates office, fire control, rescue, training and publicity. It will become a high standard fire station for the future.
Courtesy of CSWADI
原有车站建筑体积有限,建筑面积过大,建筑分散,难以形成整体强烈的形象。因此,新设计采用集中式布局,将办公大楼、宿舍、食堂、多功能培训设施、公众参观廊等功能整合为一体,创造了循环布局。该功能变得紧凑和高效,并创造了足够的培训场所。
The original station has limited building volume, scattered construction covered too much area, make it difficult to form an overall strong image. Therefore the new design adopted centralized layout, making different function such as office building, dormitory, dining halls, multi-purpose training facility, and the public visitation gallery into an integrated arrangement as well as creating a circular layout. The function becomes compact and efficient, and creates sufficient training ground.
Ground Floor Plan
集团化设计
Massing Design
建筑物的部分反映了消防站的特点。为了创造更多的消防车停车位和活动空间,整个一楼都被高架起来。头顶空间高8米,上部有较大的悬垂,对聚集产生张力。头顶层由四个红色方框插入,可容纳营门厅、支队门厅、自助餐厅和烟雾的功能。
The section of the building reflects the characteristics of the fire station. In order to create more fire truck parking space and activity space, the entire ground floor is elevated. The overhead space is 8 meters high, upper massing has large-scale overhangs that produce tension for the massing. The overhead layer is inserted by four red square boxes, accommodates the functions of the Battalion foyer, Detachment foyer, cafeteria and the smoke & heat training hall, forming the concept of "fire box". Two delicate outdoor steel stairs are interspersed between the overhead spaces, creating a focal point on the outdoor circulation.
立面设计突破了老一套保守军队的建筑,采用简洁、现代的风格。上悬臂堆积贴有长翼形遮阳,有效地解决了过度曝晒的问题,同时将不同的内部功能统一在一个完整的皮肤纹理下,凸显了军队的同质化文化。
Facade design breakthrough stereotyped conservative army’s building, and adopted concise and modern style. The upper cantilevered massing fitted with long wing-shaped shadings, effectively solve the problem of over exposure to sunlight, at the same time unify different internal function under a complete skin texture, highlighting army’s culture of uniformity.
此外,消防局的特别设施,例如作战制服储藏室,也是专为配合整体概念而设计的。
In addition, the special facilities for fire stations, such as the combat uniform storage and closet, are also specially designed to fit into the overall concept.
公众互动
Public Interaction
消防局重视公众教育,通过建立独立的旅游循环,游客的流动不影响消防部门的日常运作:首先,公众参观头顶空间下的消防车辆,然后穿过室外楼梯参观二楼的走廊,然后进入多功能培训厅进行消防训练,。然后到达二楼南缘观景台,站台就在训练场前面,便于军队阅兵和公众观看。最后,在中央圆形开放的钢楼梯可以引导游客到训练场,完成独立的旅游循环。这个方便市民的策略,将成为下一代消防局的功能亮点。
The fire station values public education, and by creating an independent touring circulation, the flow of visitors does not interfere with the fire department's daily operation: First, the publics visit the fire fighting vehicles under the overhead space, and then go through the outdoor stairway to visit the gallery on the second floor, then access to the multi-purpose training hall for fire fighting training, and then arrived in the south edge viewing platform on the second floor, the platform is in front of the training ground, easy for army review and public viewing. Finally, the steel stair in the central round opening can lead visitors to the training ground, completes the independent touring circulation. This convenient strategy for public will become a function highlight for the next generation of fire station.
可持续设计
Sustainable Design
该站是军队的一项环境友好型示范工程。庭院绿化是军队宿舍的传统。主建筑布置为“U”型,将阳光和自然空气引入绿色环境。该建筑采用地面高架通风、雨水循环利用、训练厅水平侧窗通风、绿色屋顶、立式立面遮阳、透水混凝土铺装等技术策略,改善建筑微气候。
The station is an environmental friendly demonstrative project for the army. Courtyard greenery is a tradition for army dormitory. The main building is arranged in "U" shape, introducing the sunlight and natural air into the green environment. Thebuilding uses technical strategies such as ground level elevated ventilation, rain water recycle, training hall celling level side-window ventilation, green roof, vertical façade sun shades and permeable concrete paving to improve the architectural micro climate.
Architects China Southwest Architectural Design and Research Institute
Location Tianfu New District, Chengdu, Sichuan, China
Architect in Charge Liu Yi
Design Team Jian Hu, Junhan Wang, Zichao Wang, Ya Zhou
Area 8620.0 m2
Project Year 2016
Category Fire Station
客服
消息
收藏
下载
最近





























