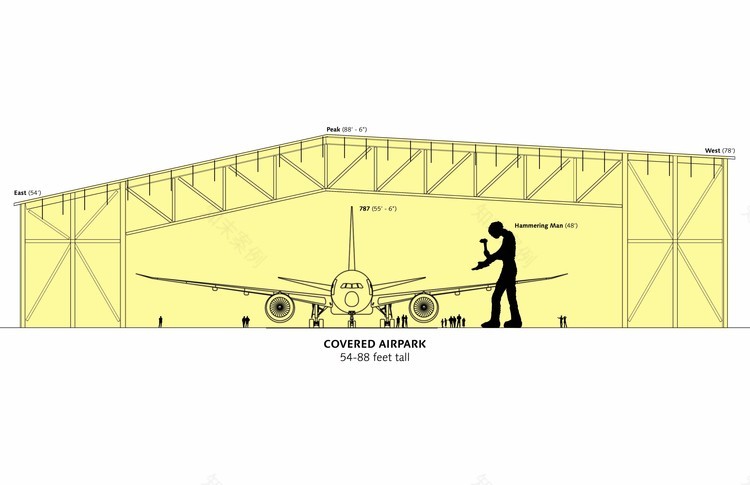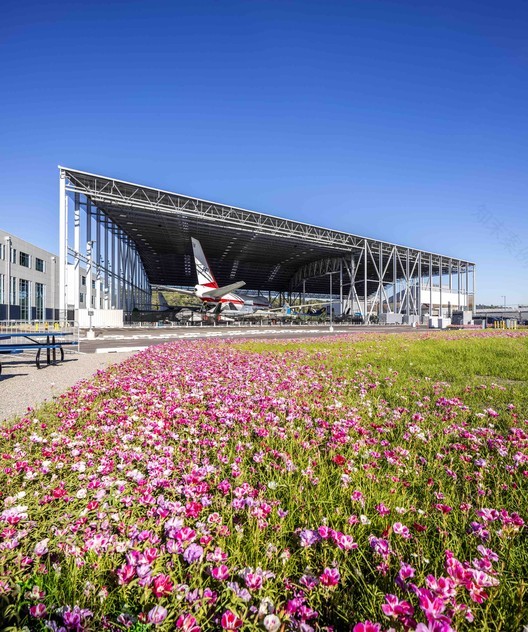查看完整案例


收藏

下载
© Francis Zera
弗朗西斯·泽拉
建筑师提供的文字说明。航空馆博物馆是一个135,000平方英尺的屋顶,由钢柱和支撑框架支撑,有12英寸的混凝土铺路板。它容纳了20架飞机,用于从元件和顾客那里得到加强的保护。展出的飞机包括标志性的波音747和787原型、空军一号、协和飞机和其他历史军用和商用飞机。该建筑是一个大约460英尺宽的平行四边形,315英尺深,55至87英尺高。它将查尔斯Simonyi空间画廊和ISRABeck航空高中连接到博物馆的西校区。六排天光分布着自然光,并防止露天设施中的眩光和轮廓。设计支持结构未来的外壳,在东缘的倾斜玻璃窗和从高中的视觉访问。
Text description provided by the architects. The Museum of Flight’s Aviation Pavilion is a 135,000 square foot roof supported by steel columns and brace frames with a twelve-inch concrete paving slab. It houses twenty aircraft for augmented protection from the elements and patron access. Exhibited planes include the iconic Boeing 747 and 787 prototypes, Air Force One, Concorde, and other historic military and commercial aircraft. The building is a parallelogram approximately 460 feet wide, 315 feet deep and between 55 and 87 feet tall. It connects the Charles Simonyi Space Gallery and the Raisbeck Aviation High School on the Museum’s west campus. Six rows of skylights distribute even natural light and prevent glare and silhouetting in the open-air facility. Design supports the future enclosure of the structure with leaning glazing at East Marginal Way South and visual access from the High School.
© Francis Zera
弗朗西斯·泽拉
飞行博物馆的航空展馆是一次真正独特的探索和教育体验。设计一个可容纳20架长达230英尺、64英尺高的“展品”(飞机)的地方是一个巨大的练习!屋顶占地超过3英亩。有500万立方英尺的空间受到保护。1375吨。钢铁(足够制造1,100辆汽车)支撑着这一切。但这个空间真的是为一个人设计的,这座建筑让哪怕是最小的爱好者都能体验到博物馆收藏的大型客机和军用飞机的历史和奇迹。
sThe Aviation Pavilion at the Museum of Flight is a truly unique exploratory and educational experience. Designing a place for 20 “exhibits” (aircraft) up to 230 feet long and 64 feet tall was an exercise in gigantic! The roof covers more than three acres. Five million cubic feet of space is protected from the elements. 1,375 tons of steel (enough to make 1,100 cars) supports it all. But the space is really designed for one human being, the patron. The building allows even the smallest enthusiast to experience the history and wonder of the Museum’s collection of large passenger and military aircraft.
© Francis Zera
弗朗西斯·泽拉
飞行博物馆不仅需要储存、保护和展示飞机,而且还需要根据收藏和展览需要改变它们的重新配置。这就形成了一个很高的屋顶和一个很大的顶板跨度-230‘。这么长时间的托梁都处于标准车间制造方法的极限,给运输带来了挑战。与我们的结构团队和承包商合作,开发了一种定制的制造方法,它节省了重量和成本,并提供了一种经济的油漆解决方案。
The Museum of Flight required not only storing, protecting and exhibiting aircraft, but also accommodating their re-configuration as collection and exhibit needs change. This makes for a very high roof and a very large roof span – 230’. Joists this long are at the limit of standard shop fabrication methods and posed a challenge for transportation. Working with our structural team and contractor, a custom fabrication method was developed that saved weight and cost and allowed for an economical painting solution.
© Francis Zera
弗朗西斯·泽拉
一次高度协调的重新配置工作发生在建筑施工完成之前。747和787原型既太宽又太高,无法在公共通道上操纵,也无法通过完整的结构。施工期间,在毗邻的航空高中停车场安排了747飞机的存放。787的机翼展度和56英尺高的开口位于大楼的中央桁架下方。这架飞机在施工过程中被移动了一半。
One highly coordinated reconfiguration effort occurred before building construction was complete. The 747 and 787 prototypes were both too wide and too tall to be maneuvered across the public right of way and through the completed structure. Arrangements were made to store the 747 in the adjacent Aviation High School parking lot during construction. An opening accommodating the 787’s two hundred-foot wingspan and fifty-six-foot height was left below the building’s center truss, and this plane was moved halfway through construction.
© Francis Zera
弗朗西斯·泽拉
由于这种空间灵活性,天气不可避免地会进入56至87英尺高的屋顶下面的建筑物。srg设计的混凝土地板是防滑的,易于清洁,并促进排水,同时也支持博物馆在未来封闭空间的愿望。提供了选择墙壁建造的紧急情况,SRG正在听取博物馆关于雨水渗透的反馈意见,以确保世界级的游客体验。
With this type of spatial flexibility, it is inevitable that weather will enter the building below the 56 to 87-foot-tall roof. SRG designed the concrete floor to be slip-resistant and easily cleanable and to promote draining, all while supporting the Museum’s desire to enclose the space in the future. Select wall construction contingencies were provided and SRG is listening to Museum feedback about rain penetration to ensure a world-class visitor experience.
© Francis Zera
弗朗西斯·泽拉
产品描述:星光地震、野猫屈曲约束支撑架的垂直支撑结构,支撑着航空展馆的屋顶,是由飞机机翼和机身的膨胀尺寸驱动到边缘的。周边柱和支撑被推入承载极限,也是大型展品的背景,它们有序和开放的性质对空间的成功至关重要。约束屈曲的支撑,通常隐藏在大型多层建筑中,在强调结构的垂直性和让日光倾入结构的同时,毫无歉意地使用它来减少剪切单元的数量,这些大而细的垂直单元有助于定义土、屋顶和飞行这一强烈的水平环境中的空间。
Product Description. Star Seismic, Wildcat Buckling-Restrained Braces Vertical structure supporting the Aviation Pavilion roof is driven to the margins by the expansive dimensions of airplane wings and fuselages. Perimeter columns and braces pushed to their load-bearing limits also act as the backdrop to the huge exhibits, and their ordered and open nature is critical to the space’s success. Buckling-restrained braces, usually concealed in large-scale multi-story construction, are used unapologetically to reduce the number of shear elements while emphasizing the verticality of the structure and letting daylight pour into the structure. These large but slender vertical elements help define space within the strong horizontal context of earth, roof, and flight.
© Francis Zera
弗朗西斯·泽拉
Architects SRG Partnership
Location Tukwila, WA, United States
Category Museums & Exhibit
Architects in Charge Dennis Forsyth, Rick Zieve, Nathan Messmer, Elias Gardner
Area 135000.0 ft2
Project Year 2016
Photographs Francis Zera
Manufacturers Loading...
客服
消息
收藏
下载
最近
















