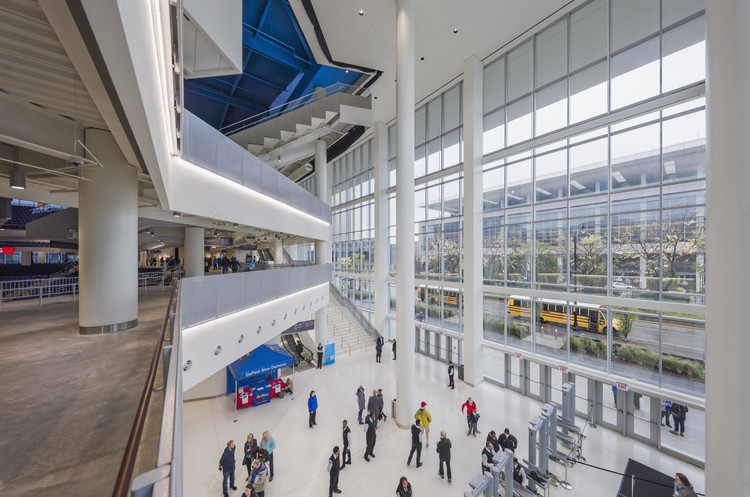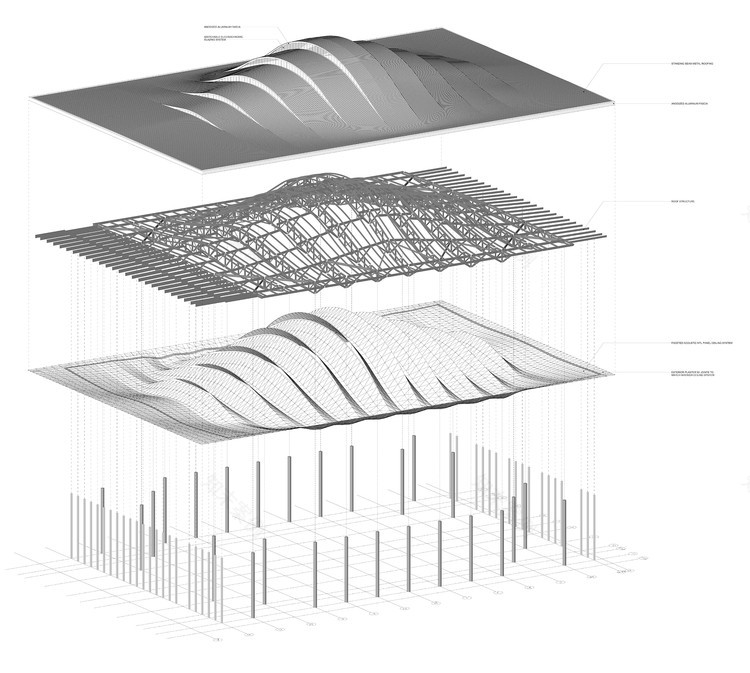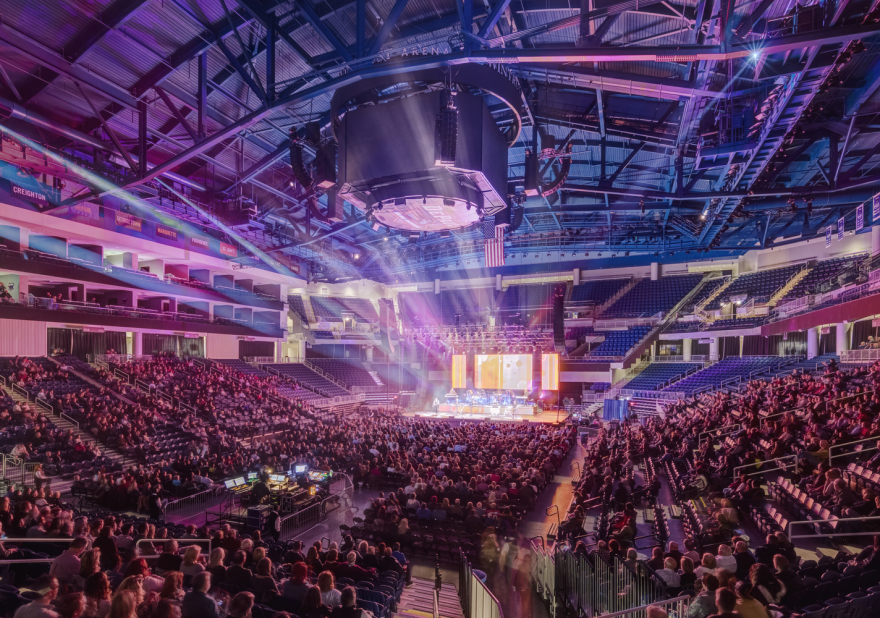查看完整案例


收藏

下载
© Jeff Goldberg/ESTO
杰夫·戈德伯格/埃斯托
架构师提供的文本描述。WinTrust竞技场位于芝加哥南部附近。这里是德保罗大学男子和女子篮球队的所在地,也是一个多用途的活动场所,为全国最大的会议中心麦考密克广场举办音乐会和与会议有关的活动。这个竞技场是重建计划的一部分,目的是把周围的社区改造成一个充满活力的娱乐区,新的餐饮和娱乐场所、酒店和街景。
Text description provided by the architects. The Wintrust Arena is located on the Near South Side of Chicago. It is the home of DePaul University’s men’s and women’s basketball teams and also a multi-purpose event space that hosts concerts and convention-related events for McCormick Place, the country’s largest convention center. The arena is part of a redevelopment plan to transform the surrounding neighborhood into a vibrant entertainment district with new dining and entertainment venues, hotels, and streetscapes.
© Jeff Goldberg/ESTO
杰夫·戈德伯格/埃斯托
Floor Plan 1
平面图1
© Jeff Goldberg/ESTO
杰夫·戈德伯格/埃斯托
活动中心的主要设计特色是一个有创意的屋顶,它可以向上膨胀到竞技场的座位上,让人想起芝加哥一些伟大的聚会空间,比如艾德勒(Adler)和沙利文(Sullivan)的罗斯福大学礼堂剧院、海军码头大宴会厅和联合车站(Union Station)。拱形屋顶是台阶,创造了一系列令人印象深刻的眉毛。晚上,当它们在光线下发光时,形状会产生一个独特的图案,从芝加哥的中心商业区环城可以看到。在竞技场内,屋顶的结构被暴露出来,使得支撑屋顶的钢桁架成为设计中的一个表现力部分。因此,WinTrust竞技场是芝加哥抒情建筑传统的一部分-工程提升到了艺术的水平。
The event center’s main design feature is an inventive roof that swells upward over the arena seating, recalling some of Chicago’s great gathering spaces like Adler and Sullivan’s Auditorium Theatre of Roosevelt University, the Navy Pier Grand Ballroom, and Union Station. The arching roof is stepped, creating an evocative series of eyebrows. At night, when they glow with light, the shapes produce a distinctive pattern that is visible from the Loop, Chicago’s central business district. Within the arena, the roof’s structure is exposed, making the steel trusses that hold it aloft an expressive part of the design. As a result, the Wintrust Arena is part of the Chicago tradition of lyrical structures—engineering raised to the level of art.
© Jeff Goldberg/ESTO
杰夫·戈德伯格/埃斯托
虽然该建筑的设计是当代和独特的,它成长于仔细研究附近的城市社区。该活动中心位于步行街大草原大道区和更大规模的会议中心校园的边界,旨在创造两者之间的过渡。向上膨胀的屋顶使屋檐更低,靠近周围建筑物的高度.此外,中等规模的,金属包厢被间歇性地设置在建筑物周围,调解规模的变化,并容纳许多活动中心的支持空间,如垂直循环,优惠和洗手间。
While the building’s design is contemporary and unique, it grows from a careful study of the adjacent city neighborhoods. Located at the boundary of the pedestrian-scale Prairie Avenue District and the larger-scale convention center campus, the event center is designed to create a transition between the two. The upward-swelling roof allows the eaves to be lower, near the height of the surrounding buildings. Additionally, medium-scale, metal-clad pavilions are located intermittently around the building, mediating the change in scale and housing many of the event center’s support spaces, like vertical circulation, concessions, and restrooms.
© Jeff Goldberg/ESTO
杰夫·戈德伯格/埃斯托
© Jeff Goldberg/ESTO
杰夫·戈德伯格/埃斯托
竞技场往往是城市结构中的死胡同。大型的和不透明的,他们是活跃的,只有在活动期间,即使是,活动被关闭,远离生活的街道。在这里,设计师团队努力创造一个对周围街道做出积极贡献的竞技场,分享活动内部的活动,并将设计投入到始终活跃的功能中,而不仅仅是在活动期间。在金属亭子之间,高高的玻璃幕墙使建筑物内的活动在街道上清晰可见。在西南角,巨大的玻璃立面与其深沉的悬垂展示了一个戏剧性的景观大厅与其宏伟的楼梯和广场。竞技场座位的开放让过路人一瞥世界一流的记分板,以及里面的事件。
Arenas are often dead spots in the city fabric. Large and opaque, they are only active during events, and even then, the activity is shut away from the life of the street. Here, the team of designers endeavored to create an arena that contributes positively to the streets that surround it, sharing the activity inside and investing the design with features that are active all the time, not just during the events. Between the metal pavilions, tall glass curtain walls make the activity within the building visible to the street. At the southwest corner, the large glass facade with its deep overhang presents a dramatic view of the lobby with its grand stair and concourses. An opening in the arena seating offers passersby a glimpse the world-class scoreboard, as well as of the events inside.
Roof Concept Diagram
屋顶概念图
这两个级别的套房和单独铰接式座位部分创造了一个亲密的场所。学生部分或‘蓝色恶魔甲板’悬臂戏剧性地从顶部的竞技场,并把学生直接在行动。开放的大厅使观众在整个建筑中流通时与活动保持联系。支持空间,如运动设施,后台地区,装载码头,和机械空间都是战略性的位置,对周围的邻居有很大的贡献。
The two levels of suites and individually articulated seating sections create an intimate venue. The student section or ‘Blue Demon Deck’ cantilevers dramatically from the top of the arena, and places the students directly over the action. Open concourses keep the spectators connected to the event as they circulate throughout the building. Support spaces such as Athletic facilities, backstage areas, loading docks, and mechanical spaces are all strategically placed and contribute greatly to the surrounding neighborhood.
© Jeff Goldberg/ESTO
杰夫·戈德伯格/埃斯托
Architects Pelli Clarke Pelli Architects
Location Chicago, IL, United States
Lead Architects Cesar Pelli FAIA, RIBA, JIA; Fred Clarke FAIA, RIBA, JIA; Mitch Hirsch AIA, LEED AP
Design Team Leaders Gina Narracci, AIA, Amrit Pilo, LEED AP
Architect of Record Moody Nolan
Area 300000.0 ft2
Project Year 2017
Photographs Jeff Goldberg/ESTO
Category Stadiums
Manufacturers Loading...
客服
消息
收藏
下载
最近

































