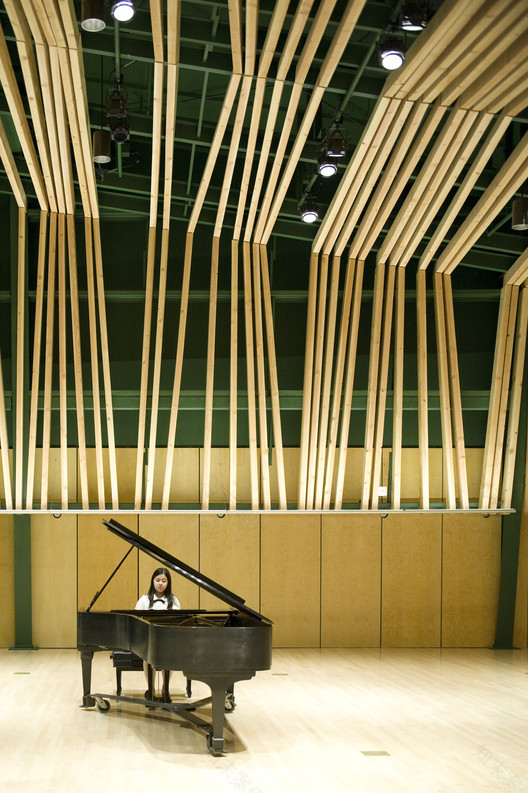查看完整案例


收藏

下载
© Sharon Risedorph Photography
沙龙·里塞多夫摄影
架构师提供的文本描述。威廉·M·洛曼音乐厅(William M.Lowman Concert Hall)的设计源于客户的愿望,即创建一个与该校学生的才华相称的音乐厅-伊迪尔野生艺术学院(IdyllWildArts)-这个国家三所顶尖的艺术高中之一。学生团体来自数十个国家,学生们参加了世界上每一个主要的管弦乐队、学校和项目。桑德建筑师提议在校园的中心地带重新设计一个难看的停车场,从而为学校社区创建一个中央校园四合院和聚集空间。
Text description provided by the architects. The design for the William M. Lowman Concert Hall grew from the desire of the client to create a concert hall worthy of the talents of the students at the school, Idyllwild Arts—one of the country’s top three High Schools for the Arts. The student body draws from dozens of countries and students go on to every major orchestra, school and program in the world. Sander Architects proposed a site at the heart of campus to repurpose an unsightly parking lot, thereby creating a central campus quad and gathering space for the school community.
© Sharon Risedorph Photography
沙龙·里塞多夫摄影
这个项目使用的是砂磨机建筑师的混合结构,这是一种由公司构思的建筑,它将预制结构系统与定制设计结合起来。通过使用预制金属框架以很小的成本建造最昂贵的结构部件,客户的预算可以走得更远。由于轻型钢结构通常跨越几十英尺或数百英尺,所以它非常适合这种应用。其他组件,如建筑表皮、装饰和空间布局,都是自定义设计的。
This project uses Sander Architects’ Hybrid Construction, a type of construction conceived by the firm that combines a prefabricated structural system with custom design. By using prefabricated metal frames to build the most expensive structural components at a fraction of typical costs, the client’s budget can go much further. Since the light-gauge steel building typically spans dozens or hundreds of feet, it was perfectly suited for this application. Other components, such as the building skin, finishes, and layout of spaces are custom designed.
© Sharon Risedorph Photography
沙龙·里塞多夫摄影
Floor Plan
© Sharon Risedorph Photography
沙龙·里塞多夫摄影
音乐厅用锈迹斑斑的十块木板包裹.这些面板有一个不规则的地形,从一个抽象的音乐短语。这个皮肤暗示着大厅里的音乐,以及构成周围山脉的褶皱岩石和花岗岩的景观。它还与校园内的其他建筑物和谐地融合在一起。
The Concert Hall is sheathed in rusted Cor-Ten panels. The panels have an irregular topography derived from an abstracted musical phrase. This skin alludes to the music within the hall and to the landscape of folded rock and granite that makes up the surrounding mountains. It also blends harmoniously with other buildings on campus
© Sharon Risedorph Photography
沙龙·里塞多夫摄影
大厅的入口大厅有高高的天花板,从天花板上悬挂着数十盏白色的地球灯。他们创造了一个天象,并有一个微妙的舞蹈,因为他们在交叉微风中移动时,滑动玻璃门打开前角的空间。
The entrance lobby to the hall has soaring ceilings from which hang dozens of white globe lights. They create a celestial effect and have a subtle dance as they move in cross breezes created when the sliding glass doors open the front corner of the space.
© Sharon Risedorph Photography
沙龙·里塞多夫摄影
从一开始,桑德建筑师就与声学家合作,最大限度地发挥了大厅的声学光彩。建筑师惠特尼·桑德(WhitneySander)的灵感来源于校园周围的树木林立,以及他们对天空、对光线的追求方式,然而每棵树都略微偏离垂直方向生长。他设计了4×8木肋骨,在大厅的两旁和天花板上拱起,唤起了这些树木-这种不规则的图案完美地散布了声音,为表演者创造了更干净的音响效果。
From the start, Sander Architects collaborated with the acousticians to maximize the acoustical brilliance of the hall. Architect Whitney Sander was inspired by the forest of trees surrounding the campus and the manner in which they all reach for the sky, for the light, and yet each one grows slightly off vertical. He designed the 4 x 8 wood ribs, that arch up the sides and across the ceiling of the hall, to evoke these trees—and this erratic pattern was perfect to scatter sound and create cleaner acoustics for the performers.
© Sharon Risedorph Photography
沙龙·里塞多夫摄影
舞台能容纳一个完整的交响乐和合唱,以及爵士音乐会和室内乐表演。大厅座位298观众成员,包括大厅、洗手间、绿色房间、机械空间和乐器存储空间。
The stage is able to accommodate a full symphony orchestra and chorus, as well as jazz concerts and chamber music performances. The hall seats 298 audience members and includes a lobby, restrooms, green room, mechanical space and musical instrument storage space.
© Sharon Risedorph Photography
沙龙·里塞多夫摄影
产品描述。该项目的主要材料之一是其预先设计的金属建筑框架。这些框架是由轻型钢制成的,通常用于仓库建设,生产成本仅为典型钢框架的一小部分。它们还可以容纳大跨度,正如威廉·M·洛曼音乐厅(William M.Lowman Concert Hall)所看到的那样,允许砂光建筑师在自己的内部和周围创建定制设计。这个系统在公司的各种项目中非常有用,以至于他们创造了描述“部件预制,全定制™”的描述,以描述他们的混合建筑工程。
Product Description. One of the project’s principal materials is its pre-engineered metal building frame. These frames, which are made of light-gauge steel, are typically used in warehouse construction and can be produced at a fraction of the cost of typical steel framing. They can also accommodate large spans, allowing Sander Architects great flexibility to create a custom design within and around them, as seen in the William M. Lowman Concert Hall. This system has been so useful in the firm’s various projects that they have coined the description “part pre-fab, all custom™” to describe their hybrid construction work.
© Sharon Risedorph Photography
沙龙·里塞多夫摄影
Architects Sander Architects
Location Idyllwild-Pine Cove, CA, United States
Category Concert House
Architect in Charge Whitney Sander
Area 8500.0 ft2
Project Year 2016
Manufacturers Loading...
客服
消息
收藏
下载
最近




























