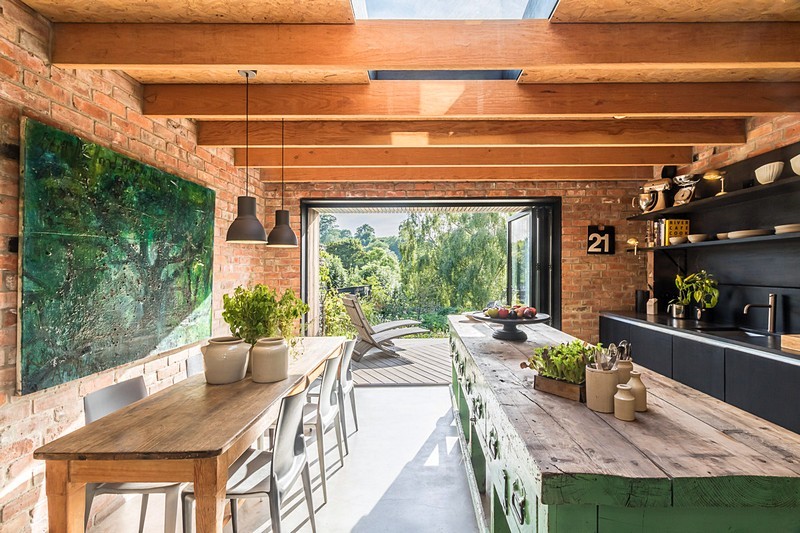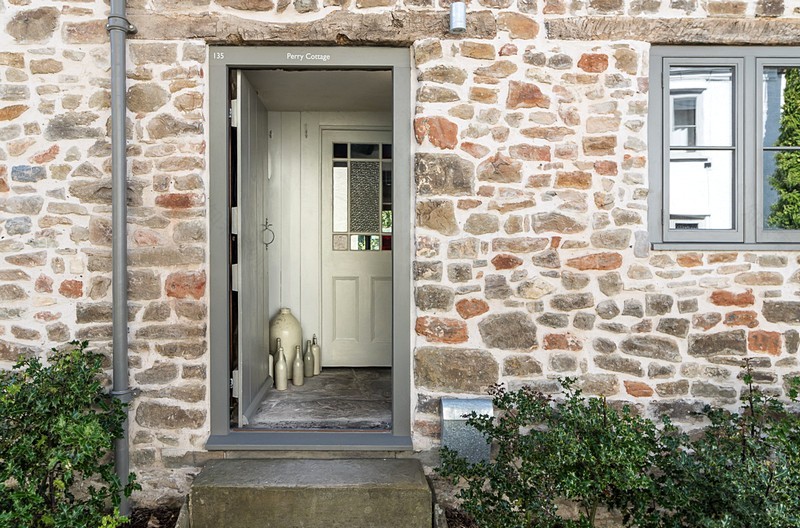查看完整案例


收藏

下载
The Miner’s Cottages are two c18th cottages located on the High Street in the Somerset village of Pensford, England. Formerly two cottages, they had been joined together in the 1950s to form a single residence. Design Storey acting, as both architects and developers for the project, had a vision to reinstate the original configuration of the cottages and fully restore them to create two dwellings appropriate for 21st century living.
Miner农舍是位于萨默塞特村彭斯福德(Pensford)高街的两座C18农舍。以前的两座小屋,在20世纪50年代被联合在一起,形成了一个单一的住所。作为该项目的建筑师和开发人员,施托瑞设计公司有一个愿景,即恢复村舍的原有配置,并将其完全恢复,以创建两座适合21世纪生活的住宅。
Our approach was to respect the character and history of the building by conserving original features whilst acknowledging its industrial past. A new dining kitchen was added to the rear this was clad in narrow larch boards, stained coal black, to reflect the mining heritage of the area. Large bifold doors and a deck were added to take advantage of the elevated position and views connecting the cottages to their natural surroundings. Miner’s Cottage II features a coal black kitchen with exposed brickwork, reclaimed from the demolished lean-to extension, creating an industrially-inspired space.
我们的做法是尊重建筑物的性质和历史,在承认其工业过去的同时,保留原有的特色。在后面增加了一个新的餐厅-这是一个狭窄的落叶松板,染成黑色,以反映该地区的采矿遗产。大的双折门和一个甲板被增加,以利用高架位置和景观连接的村舍和他们的自然环境。矿工的小屋二有一个煤黑色厨房与裸露砖,回收从拆除的倾斜延伸,创造了一个工业启发的空间。
Thank you for reading this article!
谢谢你阅读这篇文章!
客服
消息
收藏
下载
最近












