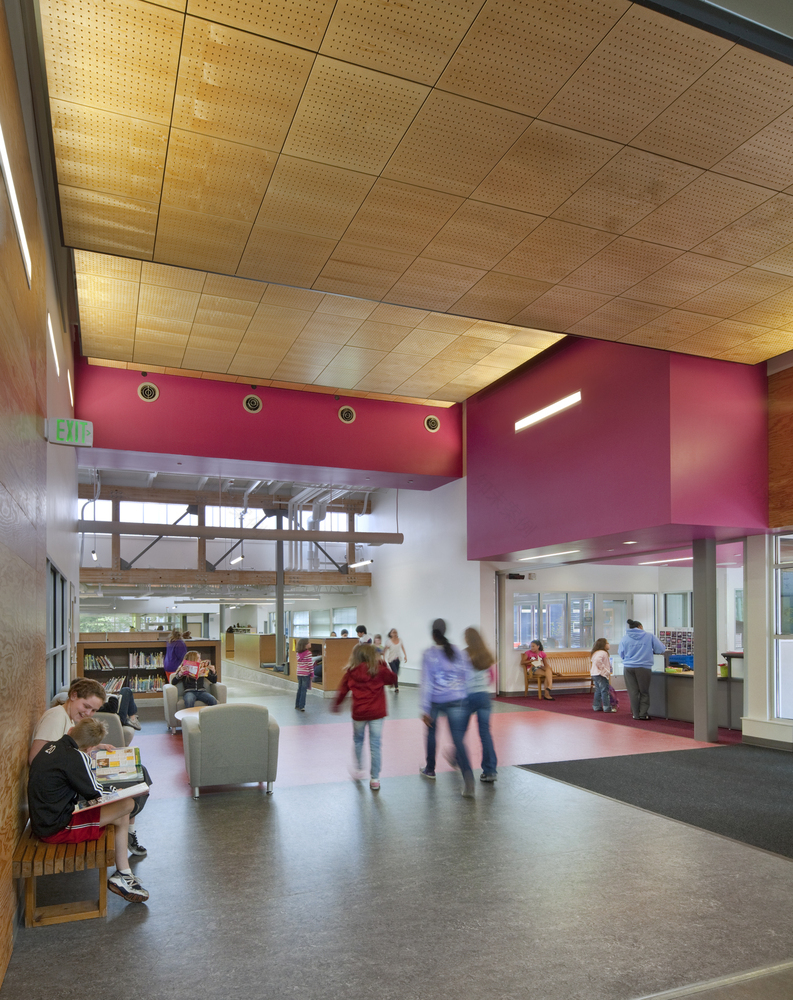查看完整案例

收藏

下载
© Chris J. Roberts Photography
C.Chris J.Roberts摄影
架构师提供的文本描述。莱克兰小学是一套由四个元素组成的小学之一,它是在相同的模式下为联邦方式公立学校设计的。DLR集团对这所学校的设计重新考虑了一所学校应该是什么样子。从外面明亮的色彩和半透明的“酒吧”打破了典型的学校设计模式。
Text description provided by the architects. Lakeland Elementary School is one in a set of four elementaries designed under the same archetype for Federal Way Public Schools. DLR Group's design for this school re-thinks what a school should look like. From the outside the bright colors and translucent "bars" break the mold of typical school design.
© Chris J. Roberts Photography
C.Chris J.Roberts摄影
在内部有各种不同大小的学习空间,其中大多数不是根据特定的目的定制的,最大限度地发挥了可能的用途和灵活性。文学公寓楼的书架上有内置的阅读角落。室内装修简单而原始,这使得这所学校的建造成本比当时的其他学校要低得多。结构和公用设施是明智的位置,以最大限度的选择,并尽量减少费用在任何未来的翻新。
Inside there are a variety of different sized learning spaces, the majority of which are not customized to a specific purpose, maximizing possible uses and flexibility. The literary commons features bookshelves with built in reading nooks. Interior finishes are simple and raw, allowing this school to be built at a significantly lower cost per square foot than other schools at the time. Structure and utilities were intelligently placed to maximize options and minimize expense in any future renovation.
© Chris J. Roberts Photography
C.Chris J.Roberts摄影
© Chris J. Roberts Photography
C.Chris J.Roberts摄影
莱克兰小学旨在为44,000名学校的450名学生提供服务。教室空间与小组爆发区域是平衡的。扫盲公域是主要的流通空间,其特色是图书馆、阅读角落、故事时间区、计算机和小组演示区。音乐室和自助餐厅之间有一堵可移动的墙,可供表演。还包括办公室和厨房。户外设施包括室外教室、运动场和覆盖的游乐区。采光、高效的供暖系统和灵活的设计有助于实现WSSP的可持续性目标。DLR集团提供规划、建筑、工程和内部服务。
Lakeland Elementary is designed to serve 450 students in 44,000 SF. Classroom spaces are balanced with small group break-out areas. The literacy commons doubles as the main circulation space and features a library, reading nooks, story-time area, computers, and a group presentation area. A moveable wall between the music room and cafeteria allows for performances. Also included are office space and a kitchen. Outdoor amenities include outdoor classroom, play fields, and covered play areas. Daylighting, efficient heating system and flexible design helped meet WSSP sustainability goals. DLR Group provided planning, architecture, engineering and interiors services.
© Chris J. Roberts Photography
C.Chris J.Roberts摄影
Architects DLR Group
Location Auburn, WA, United States
Category Elementary & Middle School
Area 44703.0 sqm
Project Year 2011
Photographs Chris J. Roberts Photography
Manufacturers Loading...
客服
消息
收藏
下载
最近





















