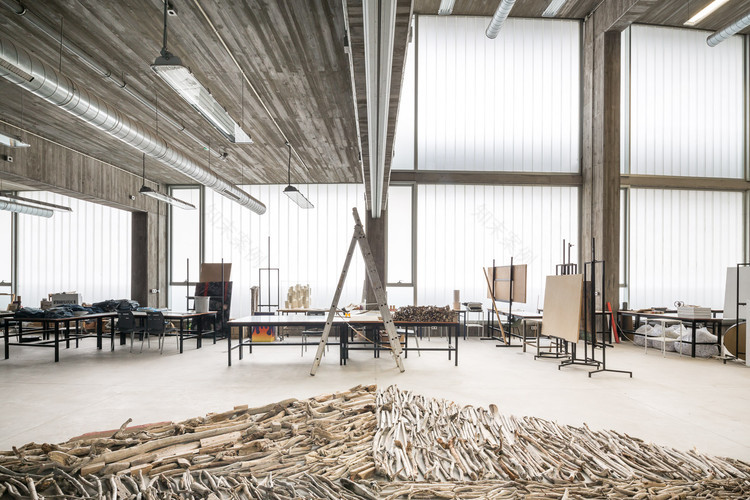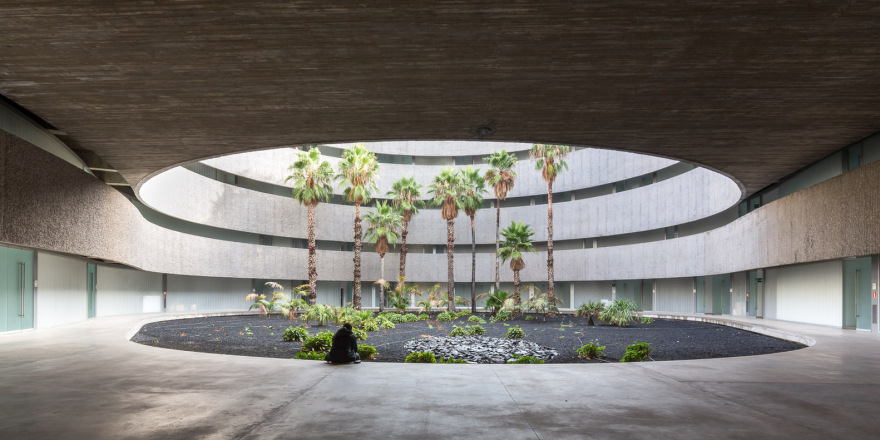查看完整案例


收藏

下载
© Filippo Poli
菲力波·波利
架构师提供的文本描述。新的美术学院位于一个多种族地区,毗邻岛屿高速公路和大学校园的外围。
Text description provided by the architects. The new Faculty of Fine Arts is located in a heterogeneous area, adjacent to the island highway and on the periphery of the University Campus.
© Filippo Poli
菲力波·波利
我们面临的主要挑战是,通过与开放的公共空间合作,在新的教师大楼及其周围环境之间建立联系,并增强学术综合体与其城市环境之间的协同作用。
Our main challenge was to create a link between the new faculty building and its surroundings by working with the open public spaces and to increase the synergies between the academic complex and its urban context.
© Filippo Poli
菲力波·波利
Plan Level 3
计划3级
© Filippo Poli
菲力波·波利
这座新建筑是校园公共空间的延伸,同时也创造了一种自主的室内景观。悬挂式混凝土板皮采用弯曲的形状,在不同的层次上展开,保护和包裹着建筑物的开放空间。
The new building presents itself as an extension of the Campus’s public space, while creating an autonomous interior landscape of its own. A skin of suspended concrete slats adopts a curved shape which develops on the different levels protecting and wrapping the open space of the building.
© Filippo Poli
菲力波·波利
校园流通是由一个公共广场收集和引导的,该广场延伸到大楼的主要入口,并被改造成一个宽敞的露台,俯瞰着内部的庭院。从正门开始,流通是连续的,沿着半开、起伏的走廊.
Campus circulation is collected and guided by a public plaza that extends through the building's main entrance and is transformed into a spacious terrace overlooking the inner courtyard. From the main entrance, circulation is continuous, following half-open, undulating corridors.
© Filippo Poli
菲力波·波利
教学区域分布在一个连续的带与开放的走廊和处置移动分隔墙,允许创建不同规模的教室,甚至开放整个楼层,视需要而定。除了使用上的灵活性外,还有多个空间,如庭院花园和露天坡道、有盖的画廊和入口露台,被设想为开放的展览和教学区域以及社会交流场所。
The teaching areas are distributed along a continuous band accompanying the open corridors and dispose of mobile dividing walls that allow for creating classrooms of different sizes or even opening up the whole floor, depending on the needs. Adding to this flexibility in use are multiple spaces like the patio-gardens and open ramps, the covered galleries and the entrance terrace, conceived as open exhibition and teaching areas and places for social exchange.
© Filippo Poli
菲力波·波利
我们希望看到新的美术学院作为一座建筑,为未来视觉艺术学生的实验和创新教育提供开创性的创新空间。
We like to see the new Faculty of Fine Arts as a building that offers ground-breaking, innovative spaces for experimental and creative education of future students of visual arts.
© Filippo Poli
菲力波·波利
Architects gpy arquitectos
Location Campus de Guajara, San Cristóbal de La Laguna, Santa Cruz de Tenerife, Spain
Category University
Project Team Juan Antonio González Pérez, Urbano Yanes Tuña, Constanze Sixt
Area 32260.0 m2
Photographs Filippo Poli
Manufacturers Loading...
客服
消息
收藏
下载
最近





























