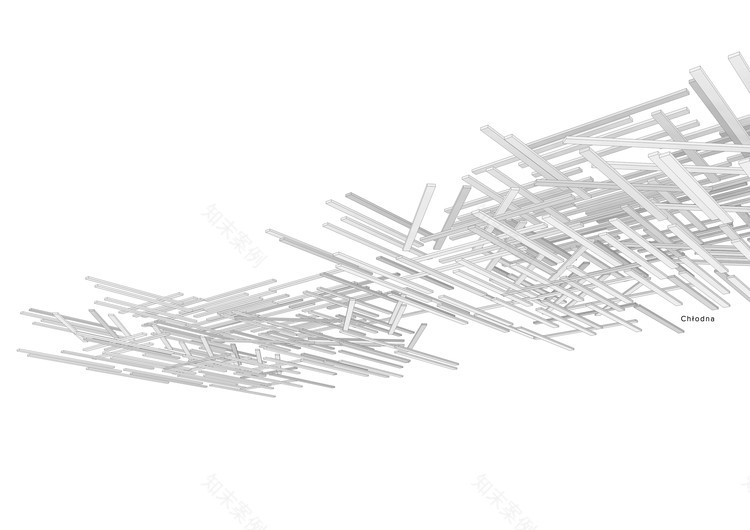查看完整案例


收藏

下载
架构师提供的文本描述。Przystanek Piekarnia面包店的销售场所是建立在五细胞设计集团创始人Maciej Kurkowski于2013年为整个连锁店创造的理念的基础上的。
Text description provided by the architects. The presented sales premises of Przystanek Piekarnia bakery build upon the idea created for the entire chain in 2013 by Maciej Kurkowski, founder of Five Cell design group.
每个内部都配备了一个独特的模块系统,由染色桦木胶合板制成。视房间的位置、大小和高度等参数而定,这些模块可用于制造吊顶、展示架或同时提供这两种功能。
Each of the interiors is equipped with a unique system of modules made of stained birch plywood. Depending on such parameters as location, size and height of rooms, these modules may be used to create a suspended ceiling, display racks or serve both functions at once.
Counter Module
计数器模块
作为一个悬挂的开放式结构的模块的一个例子是位于Chłodna街的面包店内部。这种结构分布在四个不同的层次上。每一个都遵循胶合板的特定分布模式。虽然这个系统仅由300个元素组成,但从用户的角度来看,由于分层和重叠的计划,随之而来的效果是对房舍的光学降低。
One example of the modules used as a suspended openwork structure is the interior of the bakery on Chłodna Street. This structure spreads out on four different levels. Each one follows a specific distribution pattern of the plywood panels. Although this system is made up of merely 300 elements, on account of the layering and plans that overlap from the user’s perspective, the ensuing effect is that of the optical lowering of the premises.
反过来,Dą布朗斯基戈街附近的低矮内部被改造成销售场所,并有特色的陈列架。在这里,模块为显示的产品创建了一种“包装”。照明也与整个设计的基本主题相对应。根据需要,机架可以很容易拆卸。
In turn, the low interior near Dąbrowskiego Street was transformed into sales premises with characteristically placed display racks. Here, the modules created a ‘packaging’ of sorts for the displayed products. The lighting also corresponds to the underlying motif of the whole design. Depending on the needs, the racks may be easily disassembled.
© Piotr Narewski
(Piotr Narewski)
在Hoża和Mołdawska街道上的Przystanek Piekarnia面包店就是将吊顶功能与产品展示空间结合在一起的例子。这两个处所都有共同的参数,如天花板高和可用面积小。
Przystanek Piekarnia bakeries on Hoża and Mołdawska Streets are examples of combining the suspended ceiling function with product display space. Both premises have common parameters, such as high ceilings and small usable area.
出于同样的原因,Mołdawska街的内部配置了一个由彩色模块制成的实心形状,作为多用途家具。它使用660个元素创建。咖啡机,切割机和水槽沿工作表面放置,而隐藏的单位与门是安装在它的下面。上面,已经为烘焙产品的展示架创造了空间。整个胶合板结构从墙壁延伸到天花板,微妙地降低它,同时划定销售区域。家具项目还包括房地的主要照明部件。
For the same reasons, the interior on Mołdawska Street is equipped with a solid form made of stained modules which serves as a multi-purpose item of furniture. It was created using 660 elements. A coffee machine, slicer and sink are placed along the work surface, while hidden units with doors are fitted underneath it. Above, space has been made for display racks for baked products. The entire plywood structure extends from the walls to the ceiling, delicately lowering it and at the same time delineating the sales area. The furniture item also includes the main lighting components of the premises.
© Piotr Narewski
(Piotr Narewski)
© Piotr Narewski
(Piotr Narewski)
由于其位置和大的玻璃面积,马萨łkowska街的内部需要一个结构,以吸引过路人。开放式安装由350个单元组成,组合成安装在墙壁和天花板上的重复方形模块。这里的照明也起到了营造空间气氛的作用,这也是为什么它的选择和布局应该与胶合板系统相匹配的原因。
On account of its location and large glazed area, the interior on Marszałkowska Street required a structure that would attract passers-by. The openwork installation is composed of 350 elements combined into repetitive square modules mounted on the wall and ceiling. Here too the lighting plays a part in creating the atmosphere of the space, which is why its selection and placement are meant to match the plywood system.
Moldawska Structure
Moldawska结构
© Piotr Narewski
(Piotr Narewski)
除了原来的制度外,所有Przystanek Piekarnia面包店都安装了相同的核心布置:墙壁上贴着灰泥,墙壁碎片涂上黑色黑板漆,橡木柜面涂上凸起的瓷砖,上面挂着灯泡。
Apart from the original system, all Przystanek Piekarnia bakeries are fitted with the same core arrangement of distressed grey plaster on walls, fragments of walls covered with black blackboard paint and oiled oak counters with fronts covered with convex tiles, with lightbulbs suspended above them.
Hoza Structure
霍扎结构
Chlodna Structure
Chlorna结构
客服
消息
收藏
下载
最近































