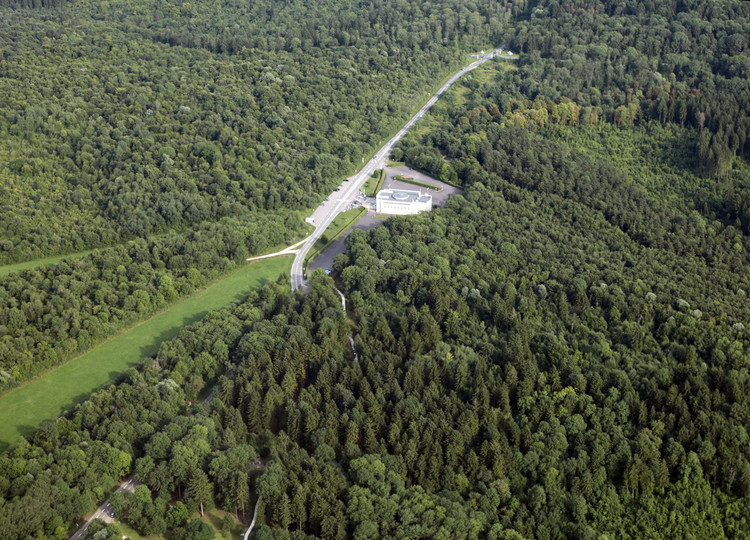查看完整案例


收藏

下载
架构师提供的文本描述。
凡尔登市的标志是一段与第一次世界大战历史有关的历史。
Text description provided by the architects. The city of Verdun was marked by a past attached to the history of the first world war.
如今,该地区的建筑和军事遗产以一种与记忆相关的方式被访问、展示和展示给公众。
Nowadays, the architectural and military heritage of the region is visited, showed and presented to the public in a method connected to memories.
© Herve Abbadie
赫夫·阿巴迪
凡尔登纪念馆是连接所有这些历史遗迹和纪念碑的旅游的起点之一。
The Verdun Memorial Museum represents one of the starting points of a tour which links together all these historical sites and monuments.
这是接待所有游客的地方。
It plays the part of an introduction to the history of the Battle of Verdun. It is the reception place for all visitors. © Herve Abbadie
赫夫·阿巴迪
我们对这一设计的研究起点是一座混凝土和石头建筑,它是根据二十世纪三十年代的美学准则在二十世纪六十年代建造的。
The starting point of our research for this design was a concrete and stone building which had been built in the nineteen sixties according to the aesthetic codes of the nineteen thirties.
© Herve Abbadie
赫夫·阿巴迪
汽车停在楼下,尽管纪念馆的入口处位于一座石桥的上层。
Vehicles were parked downstairs even though the entrance into the Memorial Museum was situated on the upper level through a sort of stone bridge.
这座建筑设计得像一个矗立在战场上的小岛,完全脱离了它的环境。
Designed like an islet standing on a battlefield, the building was completely isolated from its context. © Herve Abbadie
赫夫·阿巴迪
建筑的刚性,东墙和西墙的结构与垂直开口重复,而北墙和南墙更严格。平屋顶上有一个混凝土冲天炉,形成了一个非常轻的圆顶。
Architecturally rigid, the Eastern and Western walls were structured with a repetition of vertical openings, whereas the Northern and Southern walls were more austere. The flat roof was crowned with a concrete cupola forming a very light dome.
© Herve Abbadie
赫夫·阿巴迪
我们设计的主要挑战是如何在停车场一级增加技术和博物馆组件,从而加强现有建筑物的几何形状,从而使建筑物内的出入和进展现代化。
The principal challenge of our design was how to modernize the access to and the progression inside the building by adding technical and museum components on the car park level, thus reinforcing the geometry of the existent building.
© Herve Abbadie
赫夫·阿巴迪
2nd Floor Plan
二楼图则
© Herve Abbadie
赫夫·阿巴迪
因此,在石头建筑的两边,在一座植物覆盖的路堤下,我们埋葬了整个必要的功能,以发展未来永久的纪念馆景观。
So, on either side of the stone building, beneath a plant covered embankment, we bury the whole of the functions necessary to the development of the future permanent scenography of the Memorial.
Cross Section AA
横截面 AA
Cross Section BB
横截面 BB
在前面,建造在第二公路上的北部延伸部分被设计成一条沟渠,用来插入纪念碑和凡尔登战场的接收功能。
At the front, the Northern extension built onto the secondary road has been designed like a trench into which to slip the reception functions of the Memorial and of the battlefield of Verdun.
这一裂痕贯穿了从东到西的建筑,并允许一个巨大的大厅的空间,以未来的纪念规模。
This rift goes through the building from the East to the West and allows space for a vast Hall to the scale of the future Memorial. © Herve Abbadie
赫夫·阿巴迪
原始建筑的强大存在,在二级道路的水平,被放大的创建一个黑色的石头广场面对最初的入口,保持其礼仪功能。
The strong presence of the original building, on the level of the secondary road is magnified by the creation of a black stone square facing the initial entry which keeps its ceremonial function.
最后,屋顶成为一个表达地面,一个完全玻璃的水平,以加冕的石头建筑。
Lastly, the roof becomes an expression ground for a completely glazed level to crown the stone building. © Jean Luc Kazulko c. Jean Luc Kazulko
这是将纪念馆发展成口译中心的地方,其中有临时展览室、自助餐厅、新闻中心、教育室和儿童区等新功能。这些明亮而清晰的环境让人们可以直接看到战场周围的景观,杜阿蒙堡和奥苏里。
This is the place for the development of the Memorial into an interpretation centre housing such new functions as a room for temporary exhibitions, a cafeteria, an information centre, an educational room and an area for children. These light and clear environments allow direct views of the surrounding landscapes of the battlefield, the Fort of Douaumont and the Ossuary.
© Herve Abbadie
赫夫·阿巴迪
这个位于凡尔登战场现场的建筑工地的奇异之处,在这次行动中一直困扰着工作组的每一位成员,至今仍是如此。
The singularity of this building site situated on the scene of the battlefield of Verdun has haunted every member of the working team during this operation and still does today.
© Herve Abbadie
赫夫·阿巴迪
在这被冲突改造过的风景中工作,需要对记忆的尊重。这就是今天构成它的环境的这片人工林的宁静,见证了退伍军人们所希望的凡尔登纪念博物馆的重生。
Working in this landscape which had been remodeled by the conflict imposes a respect of memories. This is how the quietness of this artificial forest, which today constitutes its setting, witnessed the rebirth of the Verdun Memorial Museum that the war veterans had wished for.
© Herve Abbadie
赫夫·阿巴迪
Architects Brochet-Lajus-Pueyo, Le-Conte Noirot
Location Avenue de Douaumont, 55100 Verdun, France
Category Refurbishment
Architect in Charge Brochet-Lajus-Pueyo
Project Manager Julien Woycinkiewicz
Area 5625.0 sqmProject Year 2016
Photographs Herve Abbadie, Jean Luc Kazulko
客服
消息
收藏
下载
最近




















































