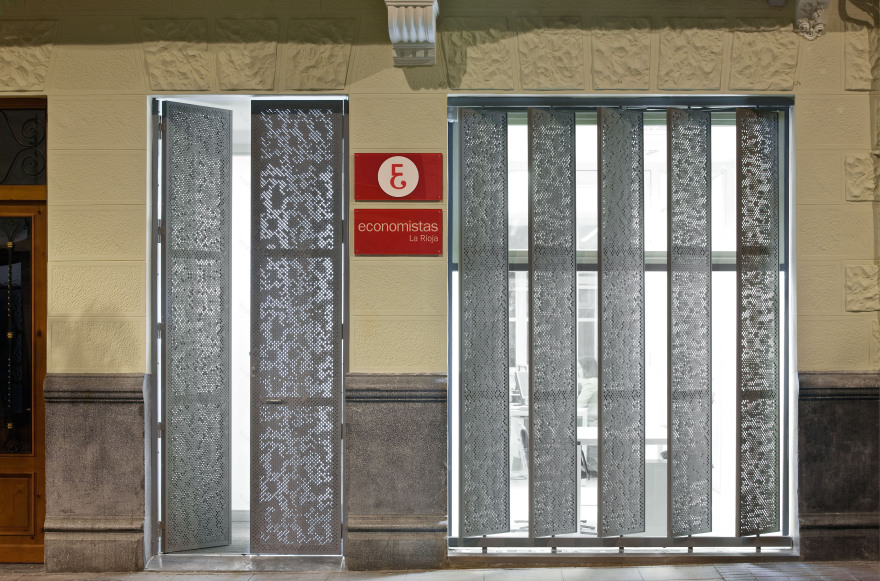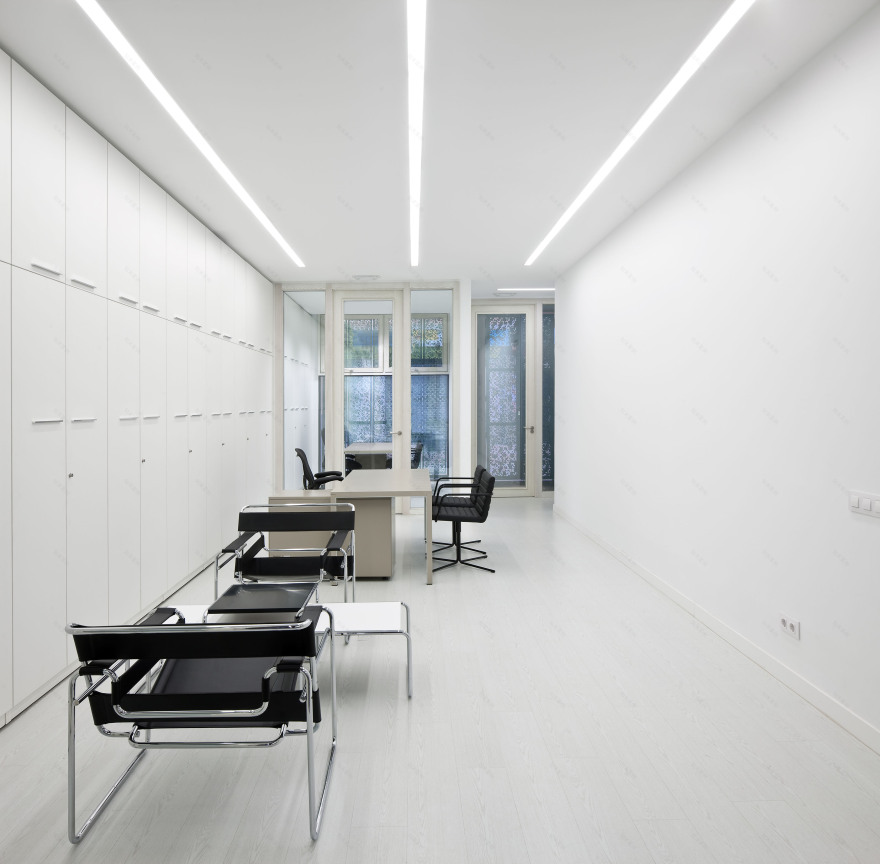查看完整案例

收藏

下载

翻译
Training room, & recovered enclosed balcony. The Ficus at the end.
Hidden slats
Facade
Interior, management area
Shot from chairman's office
Training room at the end
Waiting area. Wassily chairs, Laccio tables by Marcel Breuer.
Waiting area. Wassily chairs, Laccio tables by Marcel Breuer.
Training room entrance
General view of training room.
Coming down to the garden.
Training room. ALINE chairs by INCLASS. Modular Carpet Tile by INTERFACE.
Training room. ALINE chairs by INCLASS. Modular Carpet Tile by INTERFACE.
The Ficus close to the recovered enclosed balcony.
The main objective of the reform was to reflect on the different ranges of privacy that may be needed in the workspaces according to the use thereof.
Firstly, a metal curtain located at the threshold, formed by aluminum mobile slats, regulates light and privacy.
After passing through this metallic screen, access leads us to the central space, the most public of our gradation. It is the management area that acts as distributor too. From here you enter to the chairman's office, to the toilets or to the room training , which are the other rooms that are part of the program.
As the chairman's office seeks inhibit the urban bustle behind the curtain , the training room opens without preamble into landscaped courtyard , south of the facility, where a leafy fig tree visible only from this class act as involuntary brise soleil, increasing kindly stay .
Year 2013
Work started in 2013
Work finished in 2013
Main structure Reinforced concrete
Client Colegio de Economistas de La Rioja
Contractor MABESA
Status Completed works
Type Government and institutional buildings / Offices/studios / Colleges & Universities / Interior Design
客服
消息
收藏
下载
最近

















