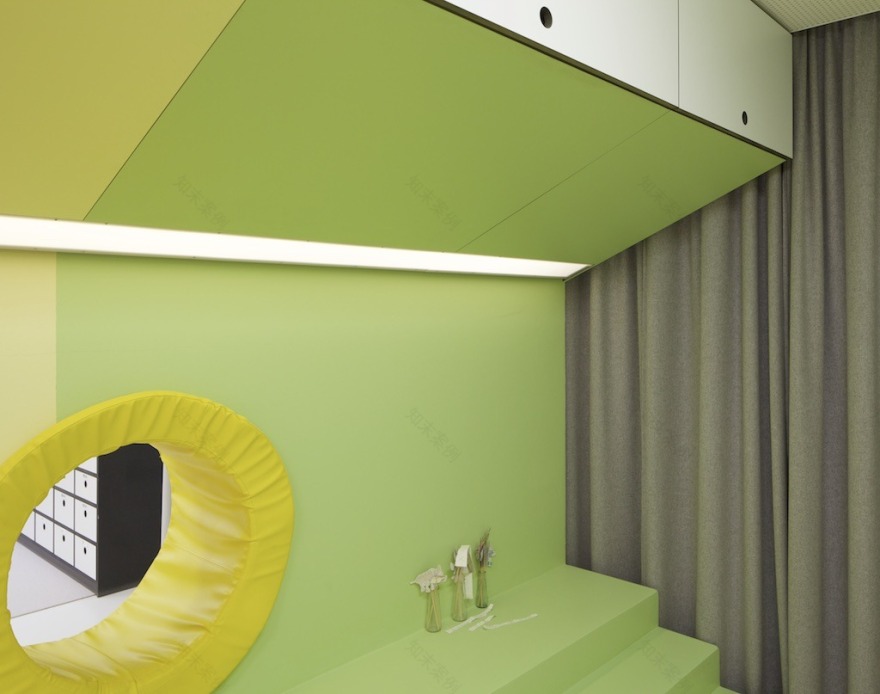查看完整案例

收藏

下载

翻译
The adapted facilities are being extended with built-in features offering different options of use, thus opening the eyes of the littlest among us to new and diffentiated spatial perspectives. The cloakroom becomes a theatre, a hole in the wall – slide and peephole into the group, the storage room a reading den. The children’s group becomes a richly varied landscape featuring quiet and loud areas.
Year 2013
Work started in 2013
Work finished in 2013
Status Completed works
Type Kindergartens / Interior Design
客服
消息
收藏
下载
最近

















