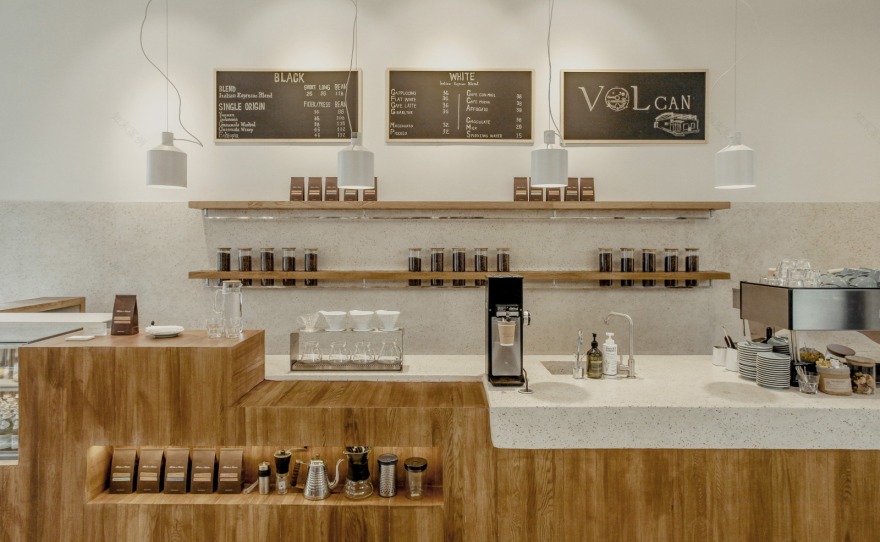查看完整案例

收藏

下载

翻译
Café Del Volcán
Front Counter
Café Del Volcán
Front counter drip coffee preparation and hand over
Café Del Volcán
Front Counter
Café Del Volcán
Training Counter
Café Del Volcán
Roastery
Café Del Volcán
Cafe
Café Del Volcán
Cafe
Client: Café Del Volcán
Designers: Collaboration of gDS and birdhouse
Location: Minghang District, Shanghai
Year of completion: 2016
Area: 150sqm
Café Del Volcán have earned a reputation as one of Shanghai's leaders in specialty coffee roasting. Their popularity is apparent from the line outside the door of their first cafe on Yongkang road, as well as their successful Coffee Club and various training programs.
In order to cater for higher numbers at club meetings, and to meet growing demand of whole bean sales, they needed a larger space that would meet all of their requirements.
For their second location, the client stressed the importance of this multi - functionality, and that above all the design must provide a practical space that facilitates the production of their high quality product. To this end, the cafe was envisioned to be more akin to a roasting lab. The roastery, training area and cafe each required certain equipment and conditions, with a level of flexibility. Finding a balance between separation and unification of functions became the backbone to the spatial strategy.
The roastery runs along the north side of the room and is enclosed in an operable glazed box. The transparent enclosure gives significance to the activities that take place here. The impressive roasting machines are a focal point under the bright, factory-style lighting, and café guests are invited to a front row view of the roasting process. Requiring specific climatic conditions, the zone may be fully sealed when needed, or opened up to allow the scent of freshly roasted beans to permeate.
The back wall houses storage shelves, which cross from the roastery over to the training area. These shelves are hidden from view by a wall of unpainted iron folding doors. The doors are perforated in an abstract pattern, assisting in ventilation and adding layer of subtle design elements.
The training area is designed with flexibility in mind. A single fixed bench sits prominently at one end of the room, acting as a boundary edge to the café sitting space when not in use. During training events, moveable timber benches flank the center counter to create a u-shape counter, allowing both trainer and trainees a practical operating/learning space.
The café itself feels simultaneously cosy and spacious, loosely delineated by the timber 'rug' in the center, the tables and stools spill over the edge in a casual haphazard manner. The clients requested flexible seating, than can be combined as a single communal table during events. Fixed timber benches line both roastery and southern window side. During the lunchtime hours, the space is bathed natural sunlight, owing to the removal of part of the wall to maximise window openings.
The incorporation of acoustic absorption panels cover the ceiling of the café sitting area enhances the cosy atmosphere. The panels, wrapped in fabrics of muted colours, rise and fall across the ceiling, in a soft wave-like movement. Exposed bulbs fall between the panels, lending a cheerful spirit to the cosy atmosphere.
The custom designed tables and stools draw on the minimalist design in their existing Yongkang road location, they are simple geometry in form, though rich in texture in materiality – a subtle nod to coffee appreciation itself.
The concept of functional unity is captured in the design of the front counter. It is a series of volume and void, expressed in the two primary materials – white terrazzo and reclaimed solid ash floorboards. Once again, functions are given their own dedicated space within the whole, such as the preparation of drip coffee, artfuly prepared on the smooth terrazzo surface before being handed down onto the timber block to be collected by the customer.
The main entrance and entrance from the side courtyard lead into the café at either end of the front counter, with the door to the roastery just behind. The wide, uninterrupted circulation zone is visually delineated by flooring materials, and while the extra space serves to highlight the front counter, it is also a necessity for bringing in/out supplies.
The materials and colour palette were chosen to build on the already distinguishable brand identity of Café Del Volcán – clean and pure, natural and honest. It mirrors their approach to coffee making. Materials such as the ash whose natural patterns provide a warm, down-to-earth atmosphere are accentuated against the backdrop of clean white walls and white terrazzo floor.
Year 2016
Work started in 2016
Work finished in 2016
Status Completed works
Type Bars/Cafés / Interior Design
客服
消息
收藏
下载
最近










