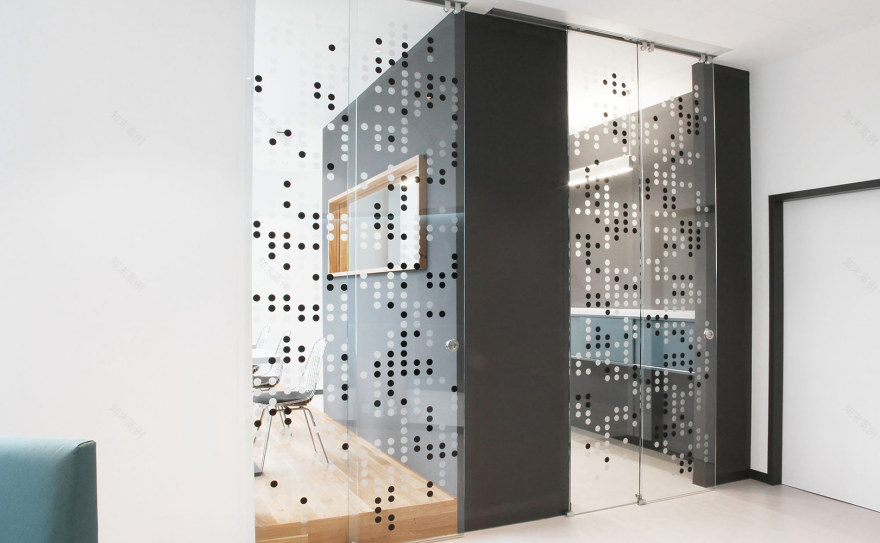查看完整案例

收藏

下载

翻译
In cooperation with the studio for communication design, KRAENK VISUELL, why the friday developed an interior design for the café of the professors and lecturers of the Department of Computer Sciences at the University for Applied Sciences in Darmstadt. For the expansion of the existing café, the room was combined with the adjacent office space. This created a light-flooded room well known as “Oval Office.” The new space was divided by a room-in-room concept containing the kitchen area which clearly stands out with its dark color. During their breaks, employees are provided with two different areas - an open space promoting relaxation in large seating areas formed by lounge corners, and a space that can be used as a meeting area by closing the sliding glass doors. The color scheme and the materials reflect the corporate design of the Department of Computer Sciences and give the café a striking appearance.
Year 2017
Work finished in 2017
Status Completed works
Type Office Buildings / Offices/studios / Interior Design
客服
消息
收藏
下载
最近











