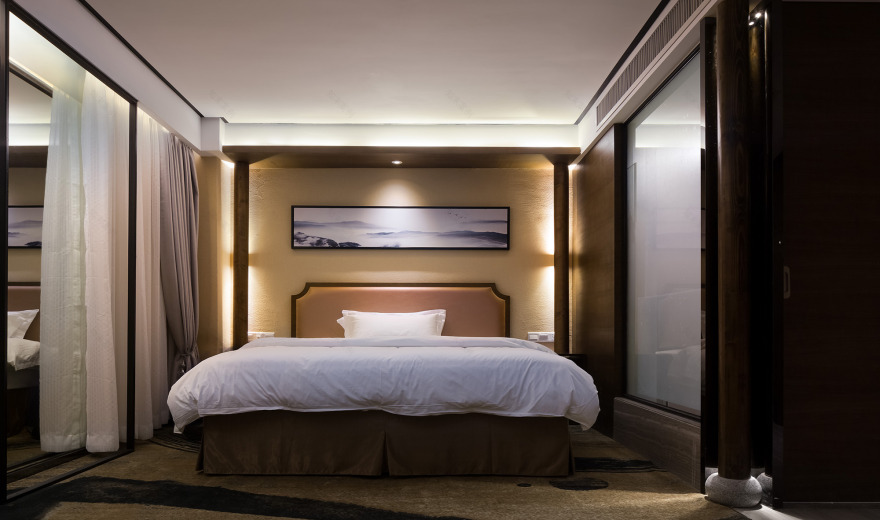查看完整案例

收藏

下载

翻译
Project name: ZOTAFO Spa
Chief designer: Wei Yihui
Project location: Huangyao Town, Hezhou City, Guangxi Province, China
Project area: 5,000 square meters
Project type: Recreational spa club (a complex of health, leisure, accommodation and entertainment)
Main material: gray granulite litchi surface, jazz white marble, ancient wood grain marble, cement board, titanium (black specular), walnut, art paint, glass steel
Photographer: Ouyang Yun
“The scenery is as beautiful as a painting; mountains far away are mirrored on the water as if they are very close .” Surrounded by the beautiful natural landscape in the historical town of Huanyao, the project features the characteristic local gables facing the street, where plain colors like black and white are harmoniously integrated in the architectural context. The shape of the gable draws the outline of the skyline of the town, becoming a cultural and poetic landscape.
The design is inspired by the natural landscape formed from the local karst landform. Zheng Xiang Design makes the reflection of mountains in the green and clear water as the central axis of the interior design. In the meantime, the design elements in ancient Lingnan architecture are used in the entire space, making visitors feel like being in a Lingnan wonderland that appears in ink paintings.
At the entrance, the main materials are local common wood and stone, which are interspersed with each other. The rectangular wood are well arranged in a row, acting as a partition without blocking out the extensive view, and forming a contrast between toughness and softness by its match with the geometrical rough stone surface. The central winding spiral staircases, together with the wooden structure standing for the image of natural landscape, and the light floating cloud installation, creating an image of looming maintains and running water.
While the entryway is quiet and winding, the lobby space gives a broad sensory experience, where high-end taste of the field scale appears quietly. Some ancient town scenes such as bulwark and doorways, ancient bridge and stone mounds, bamboo forest and scenical windows are carefully placed in the various functional areas, as if being immersed in the scenery with hills and waters and restoring the old folklore customs. By the low-level simple design and cool colors rendering, the typical Lingnan garden is moved in the elegant ink painting for people’s appreciation.
In addition to black, white and grey, the neutral warm color tone of log and brown is embellished to bring a bit of tenderness in the overall coldness. Inspired by the local stone culture, a boulder ceiling jumps into eye, being a chandelier as well as an art masterpiece with great visual impact. Ceilings are decorated with dark mirror, just like an open lake blooming the most amazing beauty in the world. Focused on quietness and beauty, the design applies ink painting language to space design, promoting the project as a healing environment to pure heart and soul.
Year 2017
Work started in 2017
Work finished in 2017
Status Completed works
Type Discos, Clubs / Interior Design
客服
消息
收藏
下载
最近


































