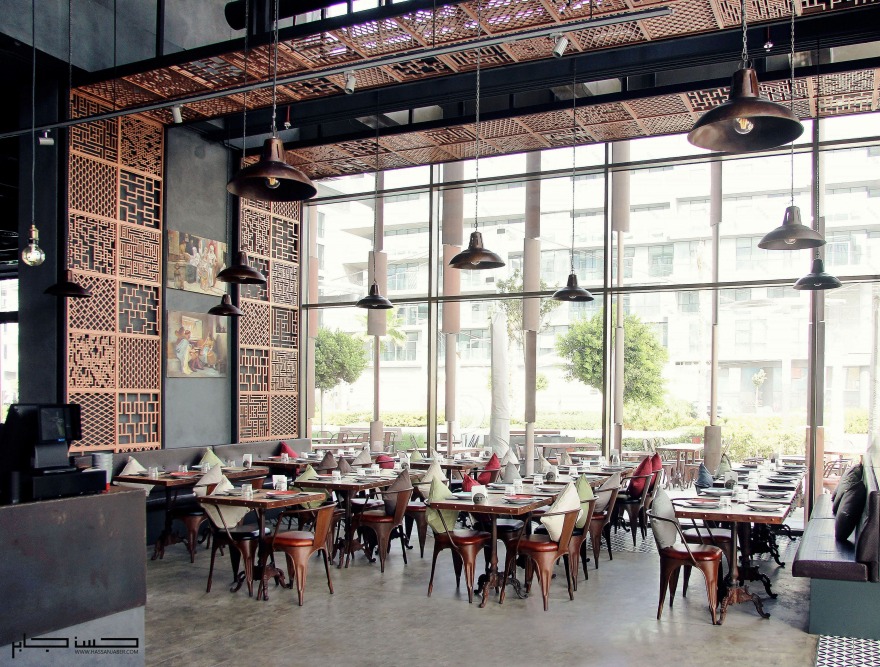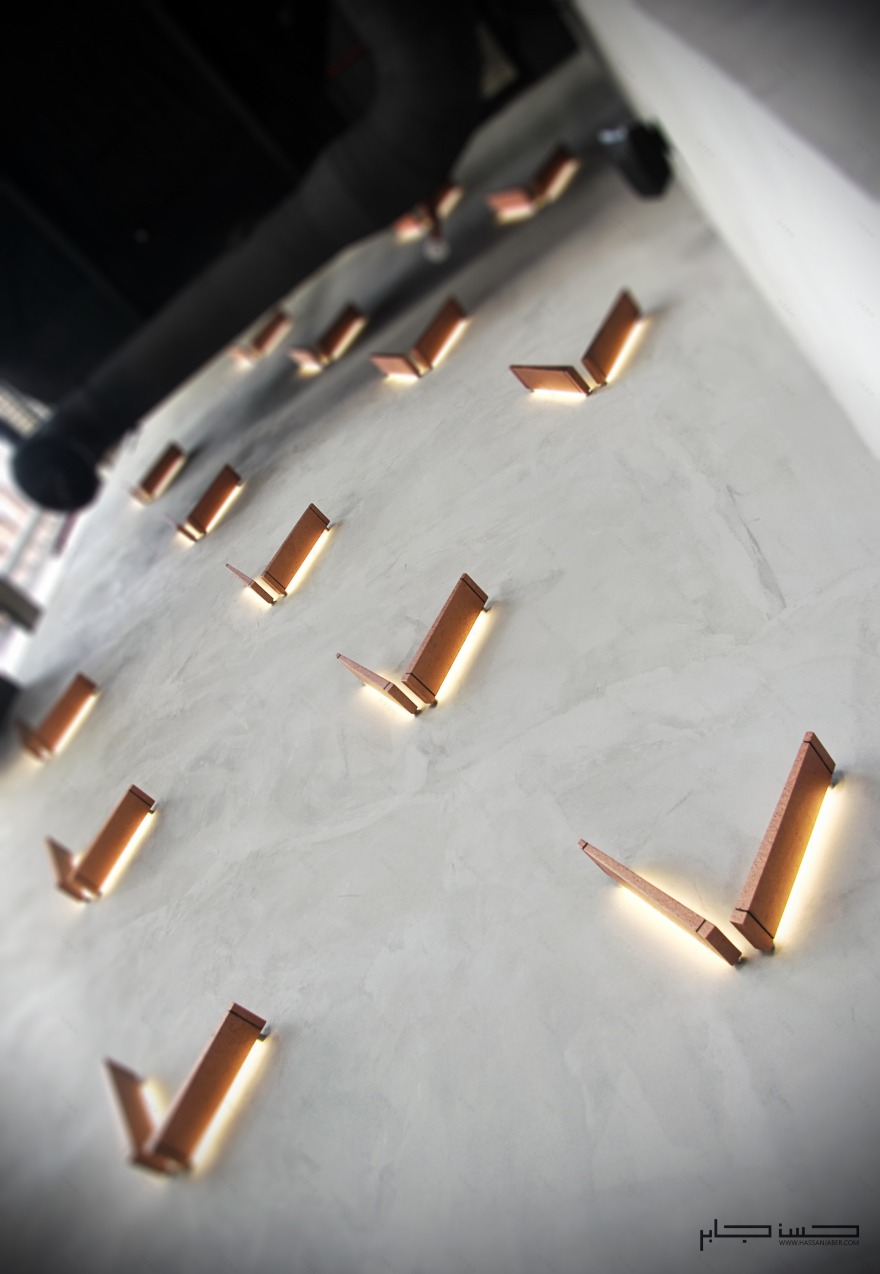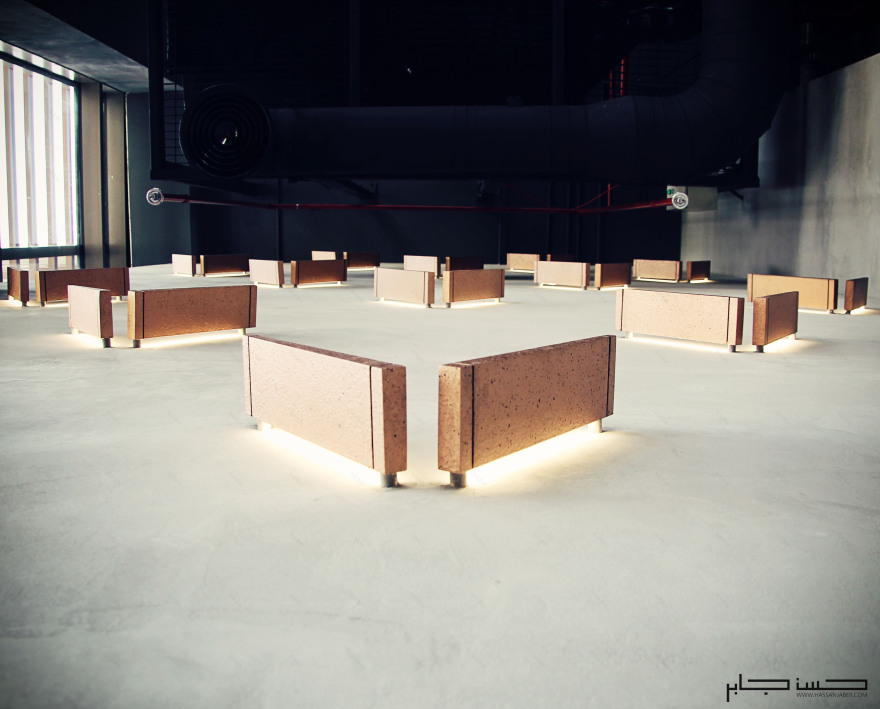查看完整案例

收藏

下载

翻译
PROJECT TITLE: Industrial Restaurant Zenobia. Dubai
DESIGN CONSTRUCTION & 3D: Hassan Jaber.
PHOTOGRAPHY: Hassan Jaber.
LOCATION: Dubai. City walk
RENDERING INFO: 15 Perspectives 3500 pixel (Rendering time: 3-12 Hours).
PROGRAMS USED: 3dsmax 2016, vray3.0, Photoshop, DOF Pro.
PROJECT BRIEF:
Designed and executed a high-end industrial restaurant (240 sqm). Located in City walk II, Dubai.
Links:
Year 2017
Work started in 2016
Work finished in 2017
Main structure Mixed structure
Status Completed works
Type Industrial facilities / Restaurants / Interior Design / Custom Furniture / Lighting Design / Graphic Design / Advertising / Photography / Furniture design
客服
消息
收藏
下载
最近













