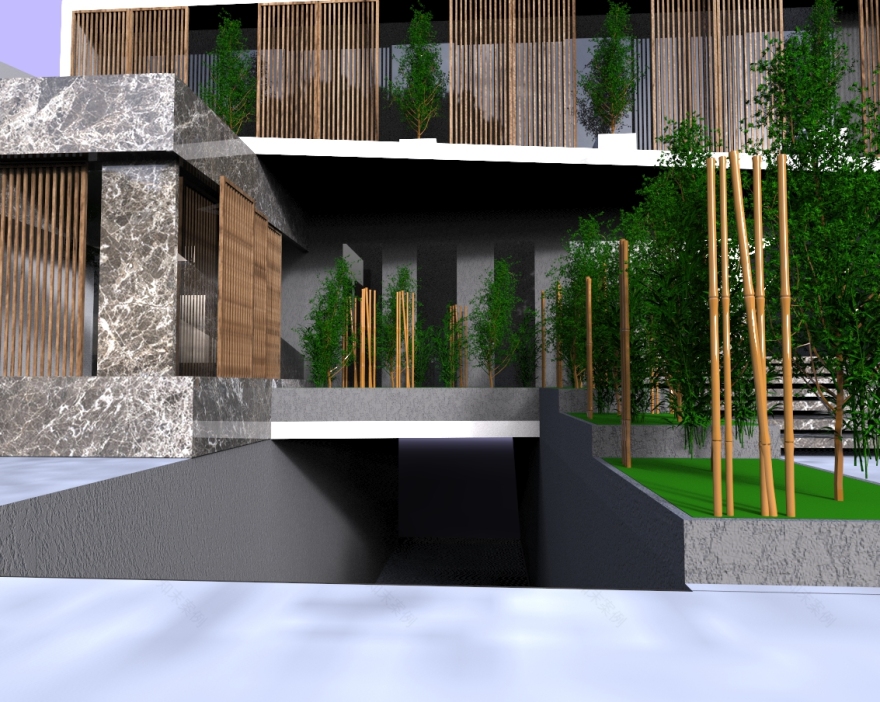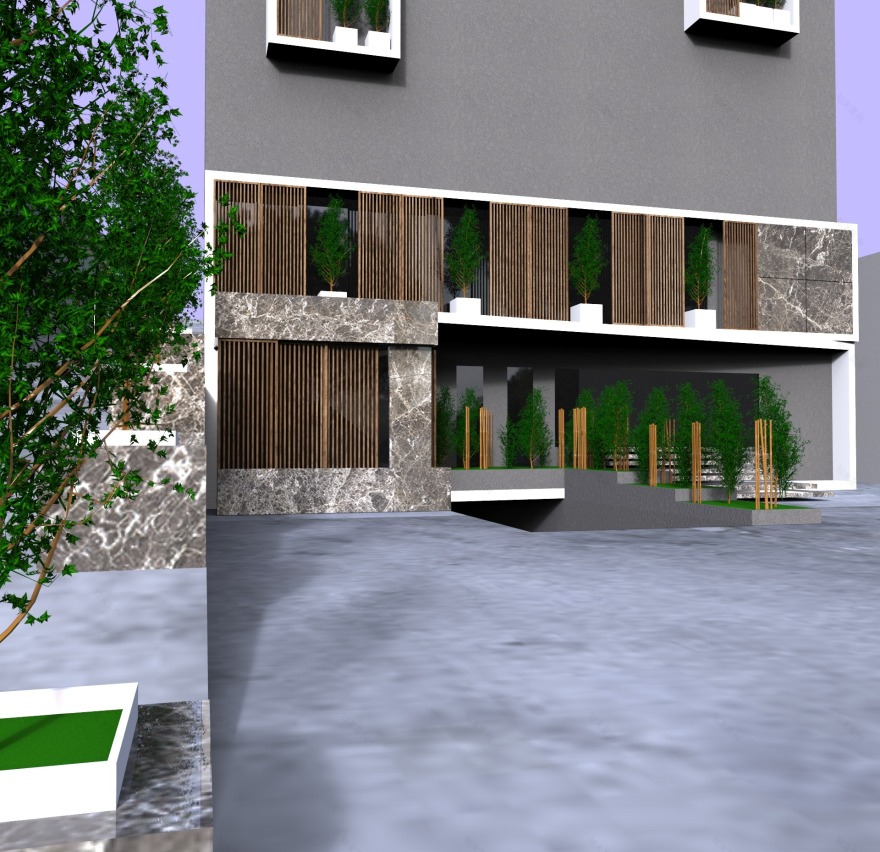查看完整案例


收藏

下载

翻译
1. DESIGN ALTERNETIVE
1. DESIGN ALTERNETIVE Main enterence are factory and office area.
2. DESIGN ALTERNETIVE Main enterence from outside. First 2 floor include showrooms slaes department. Second floor VIP office main office adn work area.
toy factory exterior wall renovation project
Year 2019
Work started in 2019
Work finished in 2019
Status Current works
Type Office Buildings / Corporate Headquarters / Offices/studios / Factories / Industrial facilities / Showrooms/Shops / Interior Design / Custom Furniture / Restoration of façades / Recovery of industrial buildings
客服
消息
收藏
下载
最近











