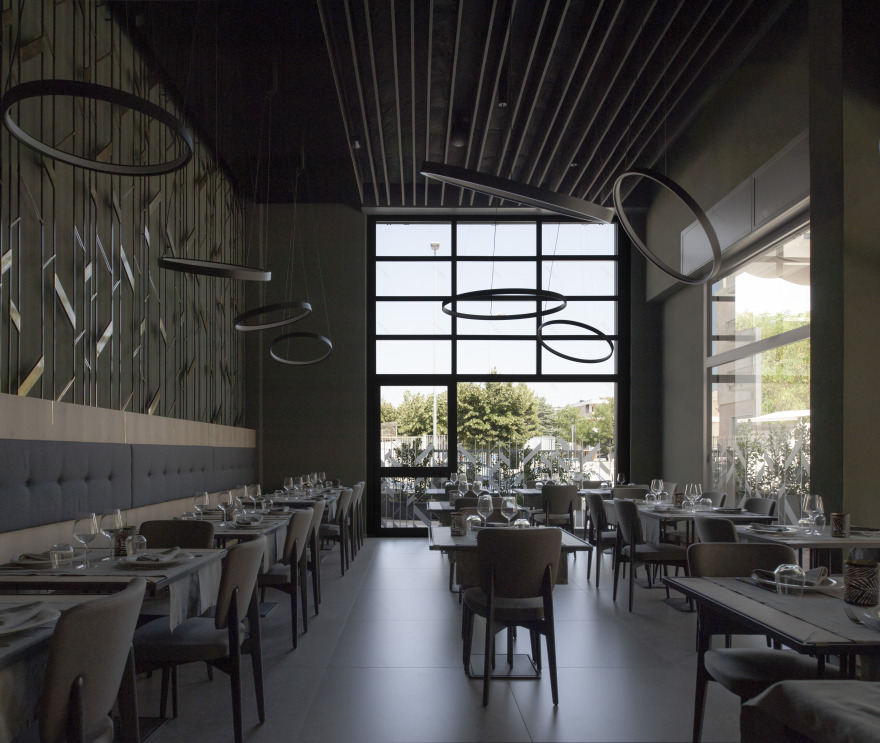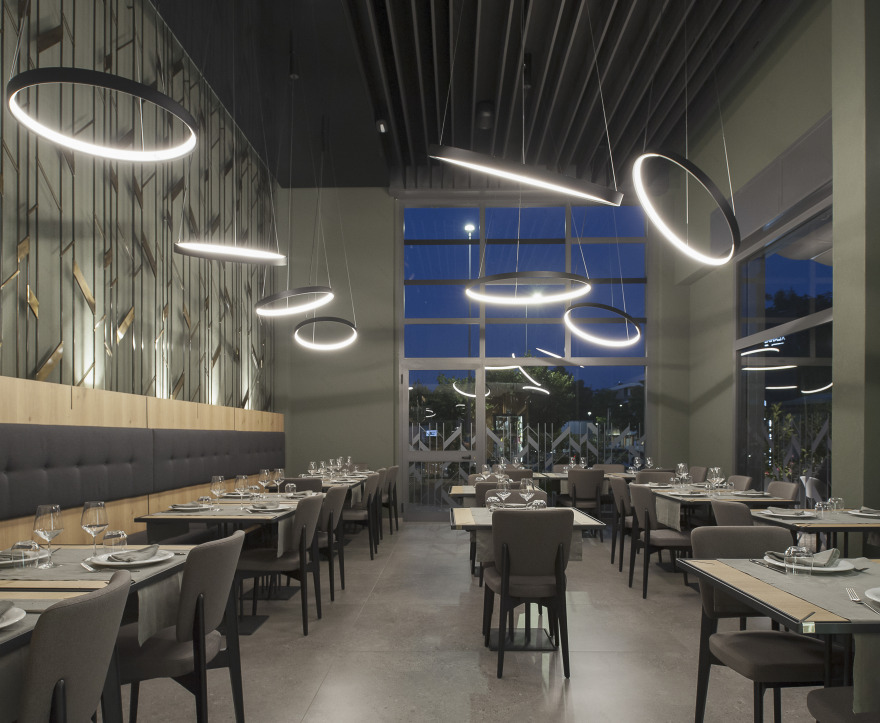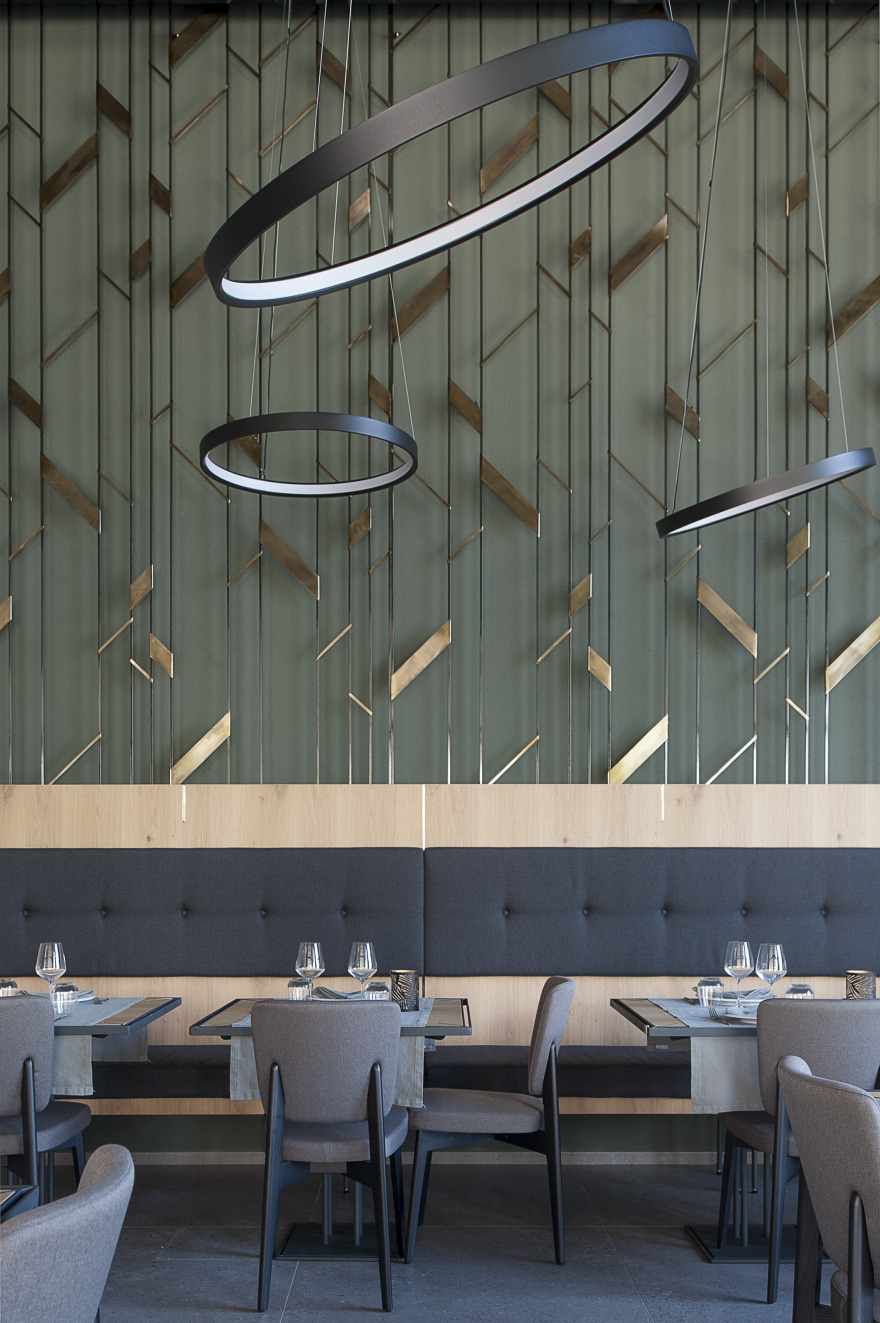查看完整案例


收藏

下载

翻译
In April 2018, Dulcamara, the new restaurant of Nicola Perrucci - caterer and chef with a focus on tradition - opened its doors in Altamura, Apulia region, Italy.
The whole concept of the restaurant is built on the image of dulcamara, a bitter-sweet officinal plant with healing properties, also used in cooking.
First bitter, then sweet
the taste of its stems
beauty in its flowers
poison in its berries,
heal and remedy
in its precious leaves,
so dulcamara
rises to sky,
so its long stalks grow.
And the features of this special plant are mirrored everywhere in this innovative project.
Take a look around: exactly like the stems of dulcamara, everything here rises towards the ceiling, whose double-heights allowed to reproduce the central idea of “ascending”.
The floors feature grey tiles from the Masai collection by INALCO, a material that gives an elegant and natural touch to the whole setting: a surface that runs through the whole restaurant and from which the long metallic dulcamara stems rise up to a ceiling featuring slatted acoustic panels. The latter are a choice that is not only stylistic: acoustic isolation creates an environment as natural and cosy as possible, made of “muffled” sounds, allowing customers to go through an authentic multisensory experience: a meal which does not only appeal to taste, but also to touch, hearing, sight, smell…
As customers get in, they can “touch” the natural features of wood, smell its perfumes and take a seat on a long bench made of soft fabric, observe the bronze leaves shimmer and let the soft background music embrace them – while starting their culinary journey through the chef’s delicacies.
In bringing their project to life, the architects relied on the invaluable skills of local artisans: Nuzzi Metal Design for the long framework of bronze stems and leaves, carpentry workshop Del Medico for wainscoting and furniture, glazier’s Vetro Design for the entry glass doors, the counter, the cash desk and the illuminated back bar counter.
Light plays a major role in the project and it is there for a specific purpose: to bring out every single detail. The “superloop” lights by Delta Light take the lion’s share: dimmable rings of three different sizes, which send light upwards and downwards throughout the house, while spotlights and LED strips create different light sets in other parts of the restaurant (entry, corridor, toilets).
____________________________________________________________________________________________
Aprile 2018_si inaugura il nuovo ristorante di Nicola Perrucci, ristoratore di tradizione ad altamura.
Il nuovo ristorante ha un tono completamente diverso rispetto agli standard…
Tutto nasce dall’idea legata alla “dulcamara”, pianta officinale usata anche il cucina, dalle proprietà curative.
Tutto tende verso l’alto e la stessa doppia altezza del locale ha permesso di dar vita a questa idea.
Come pavimento si è scelto il “masai grigio”, che per la sua matericità , crea un ambiente elegante e naturale , una superficie che si diffonde in tutto il locale e da cui nascono gli alti steli metallici della pianta, fino al soffitto trattato con pannelli acustici disposti a doghe. La scelta, oltre che stilistica, è dovuta all’esigenza di ricreare un ambiente quanto più naturale e accogliente possibile, dalle sonorità “ovattate”, per godere di una esperienza pluri-sensoriale , perché una cena non sia solo “gusto”, ma insieme tatto, udito, vista, olfatto…
Il cliente entrando può toccare la naturalezza del legno, sentirne i profumi , accomodarsi sulla lunga e morbida panca in tessuto, vedere il luccichio delle foglie bronzee, ascoltare musica e note di sottofondo e in tutto questo gustare i prelibati piatti preparati dallo chef.
La realizzazione del nostro progetto è stato affidato alla maestria delle imprese artigiane del posto: nuzzi metal design, per la realizzazione della longilinea trama di steli e foglie metallo-bronzo, falegnameria Del medico per boiserie e arredi, vetreria Vetro design per le vetrate di ingresso, il bancone pizzeria e cassa e retrobanco illuminato. Infine alla luce è affidato il compito di esaltare tutti i dettagli del progetto. In questo caso giocano da protagoniste le “superloop” di deltalight: degli anelli di tre dimensioni differenti che diffondono la luce verso l’alto e verso il basso in modo dimmerabile in tutta la sala, mentre altri scenari di luce sono affidati a faretti e strip led (zona ingresso, corridoio, wc).
Year 2018
Work started in 2018
Work finished in 2018
Main structure Mixed structure
Client Nicola Perrucci
Status Completed works
Type Bars/Cafés / Pubs/Wineries / Restaurants / Interior Design / Custom Furniture / Lighting Design / Graphic Design / Photography / Furniture design / Product design / self-production design
客服
消息
收藏
下载
最近






































