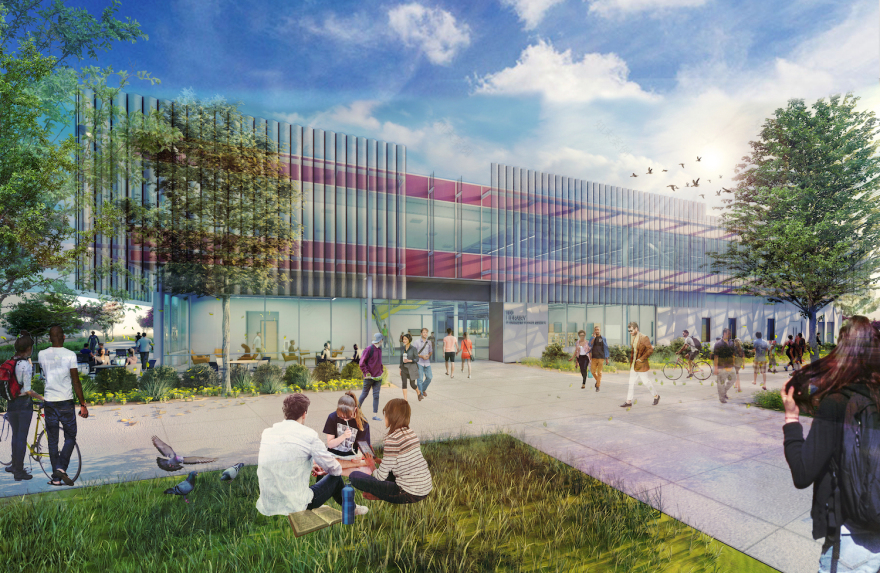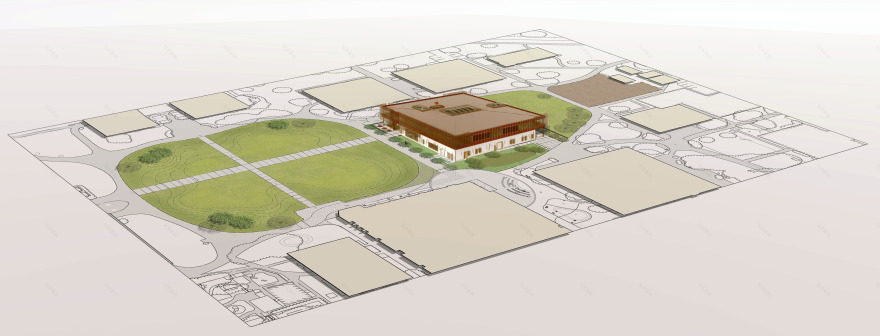查看完整案例


收藏

下载

翻译
Noll & Tam Architects is working with the Solano Community College District on the design of their new Library/Learning Resource Center. The new 59,252-square-foot, two-story Library/Learning Resource Center building is envisioned as the symbolic and physical heart of the Fairfield Campus. It will strengthen an existing campus community as it attracts and inspires students by providing needed services such as tutorial, research and group study rooms. The building represents a shift occurring on many campuses where active and collaborative learning has become a priority.
Status Current works
Type Government and institutional buildings / Colleges & Universities / Libraries / Interior Design / Media Libraries
客服
消息
收藏
下载
最近









