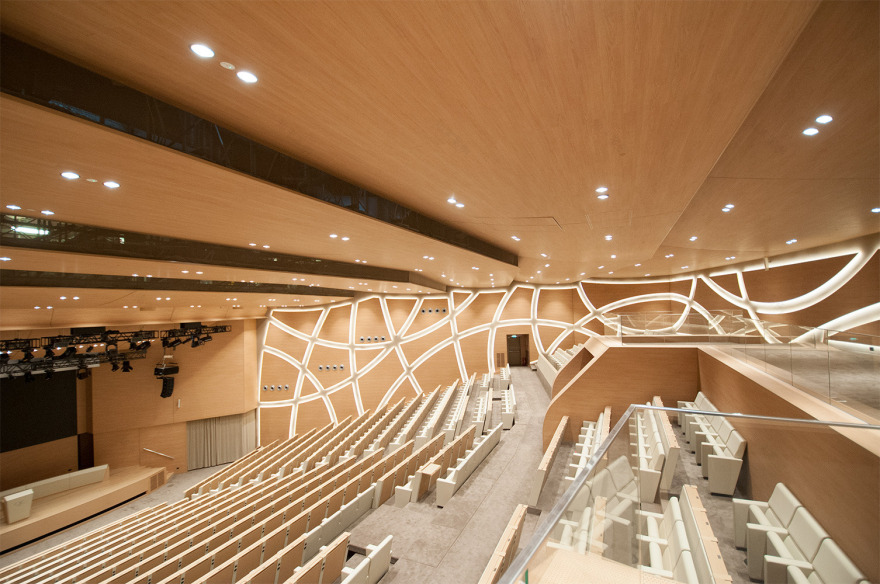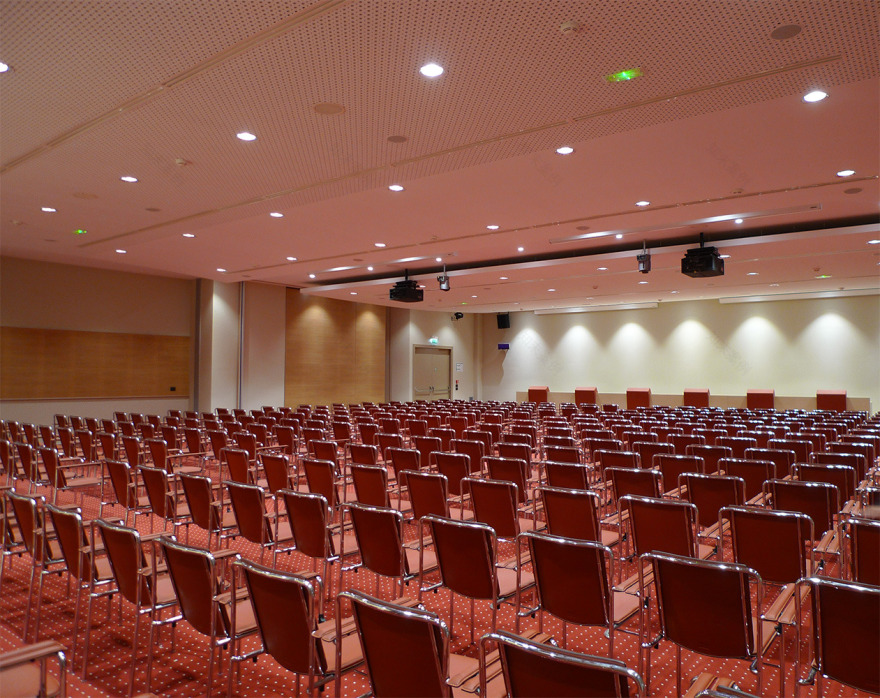查看完整案例

收藏

下载

翻译
Concept and executive drawings of integrated project of architecture, structures, interior design, systems of technical installation.
Site supervision.
Surface of the land: 287.500 m²
Principal building: 119.320 m²
Inner parkings and reception: 33.820 m²
Service building: 26.660 m²
Inner and external parkings: 1.770 cars
Auditorium: 6.000 places
Conferences Room: 705 places
Polyvalent Rooms (n°6): 300 pl./room
Honor foyer area
Protocol arrives area
Heads of State area
Presidential area
Head of State apartments: 1
Guests of Head of State apartments: 2
Delegations offices: 61
Press area: 110 places
Radio studios: 4
TV studios: 4
Center Foundation
Offices, library and multimedial room
Expo: 12.000 m²
Banquets hall (divisible): 3.000 places
Restaurants (n°7): 1.700 places
Staff restaurant and cafè: 1.010 places
Shopping area
Administration
Kitchens and laundry
Control spaces: 12
Year 2016
Work started in 2011
Work finished in 2016
Status Completed works
Type Parking facilities / Multi-purpose Cultural Centres / Concert Halls / Libraries / Conference Centres / Pavilions / Exhibition Design / Showrooms/Shops / Bars/Cafés / Restaurants / Interior Design / Lighting Design / Exhibitions /Installations / Book shops / Furniture design / Product design
客服
消息
收藏
下载
最近










































