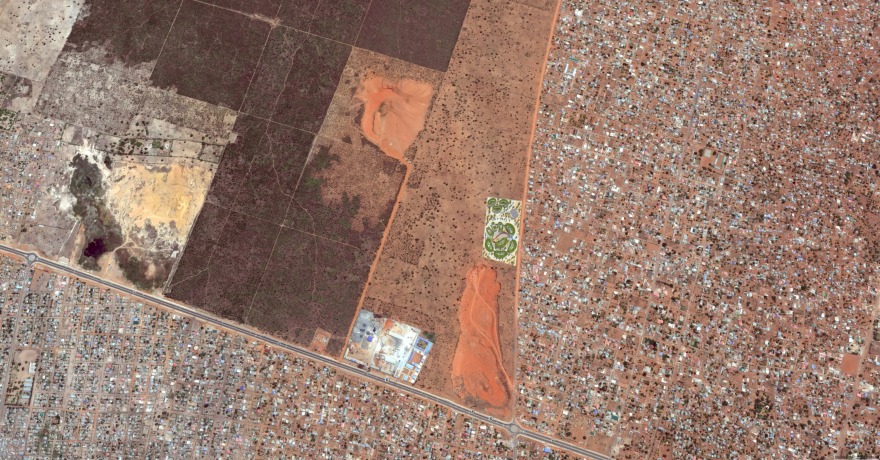查看完整案例


收藏

下载

翻译
General view.
Location in Zimpeto.
General view.
General view.
Main square.
Main square and open air theater.
Main artist studios and expo building.
Circulation spaces between the buildings clad in polycarbonate.
Students dorms.
Students dorms.
Circulation spaces between the buildings clad in polycarbonate.
circulation spaces between the buildings clad in polycarbonate.
Reception of the tv auditorium and sound recording studios.
Studio interior.
Studio interior.
Reception of the tv auditorium and sound recording studios.
Classes building.
Classes building.
Classes building.
Project still in a development phase, done in conjuntion with Carlos Menezes Architectural Office and Koen De Mulder.
The project program was redone by the client provocking major changes and a new project still in development.
Year 2015
Work started in 2015
Main structure Mixed structure
Client ISArC
Status Current works
Type Parks, Public Gardens / Colleges & Universities / Multi-purpose Cultural Centres / Theatres / Concert Halls / Libraries / Interior Design / Graphic Design / Student Halls of residence / Art Galleries / Exhibitions /Installations / Music schools/Music academies / Dance academies
客服
消息
收藏
下载
最近






















