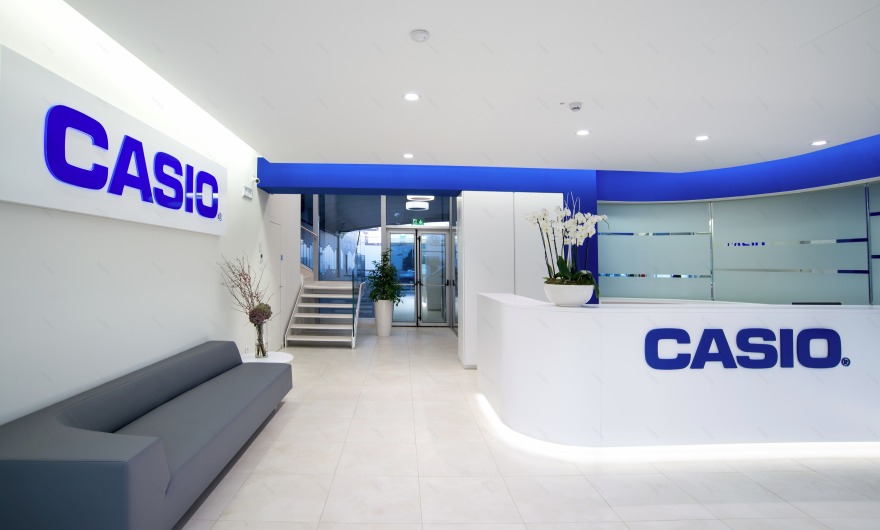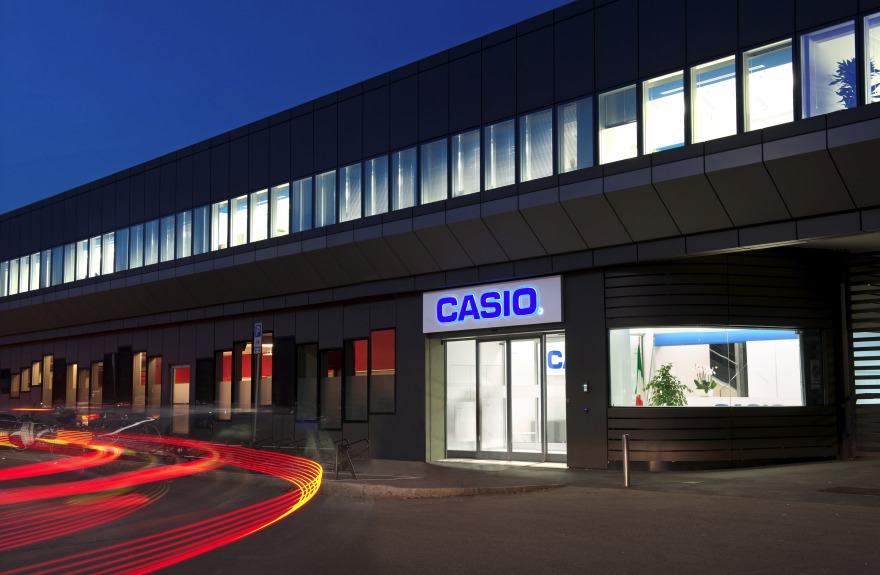查看完整案例

收藏

下载

翻译
Thanks to its great expertise in the design of innovative spaces for offices, the architectural studio Design to Users (D2U) of Milan has been entrusted by CASIO Italia Srl with the renovation of their offices located in Milan, Viale De Gasperi 2.
Architect Corrado Caruso, -partner and co-founder of D2U - Design to Users, supervised the interior design project of these new offices, located at the lower floors of the blossoming former Mercedes building of Viale De Gasperi, by supporting, directing and monitoring the design of building owners, who, instead, followed the implementation and acted as Work Supervisor for plant design and civil works.
D2U studio has been offering for years innovative design proposals for the work spaces of the service sector, working through multidisciplinary teams that ensure taking into account all process variables: management and compliance with expected time schedules and costs, organisation and optimisation of spaces, introduction of new work scenarios and interior design solutions. The steps below are carried out before dedicating to the real design stage: analysis of the physical space/existing installations and actual arrangement, by consulting with the reference persons in order to understand the needs and examine the new possible working scenarios. These data are, then, integrated and used as a base for the subsequent design.
D2U has been entrusted with the objective of promoting a change from a traditional space organised into closed offices and team rooms to a new dynamic and open work space, stimulating from both work and internal communication point of view. The most awkward aspect of open spaces is the lack of privacy, which has been addressed and solved through a scenario that is absolutely new to CASIO: the informal office. It is a non-working area with special furniture where people that work in open spaces can go for private calls or network surfing by sitting on wooden stools or standing in touchdown areas, or even talking informally to colleagues or customers, by sitting in comfortable sofas protected by acoustic panels.
The characteristics nature of the available work space, with the reception desk alone on the ground floor and a narrow and long office area (approx. 8 m x 90 m) with a single exposure, suggested enlivening the passageways, and re-arranging the layout. Indeed, the toilet and service area blocks have been located on the northern façade, so as to get maximum natural light for the work areas, located on the southern façade, which is only interrupted by the sole 3 closed offices for the Management.
Design key points have been:
sharp reduction in closed offices (only 3 left, for the Management);
new work spaces open, ergonomic and comfortable to users (furniture, chairs, curtains, direct/indirect light fixtures), careful acoustic control of the environment thanks to acoustic panels and closets located between the individual work areas, along with Gyptone acoustic ceilings;
getting the as much natural light as possible in the work and passageways by installing glass doors and walls whenever possible;
creating a new “corporate image” for Casio, in line with the minimalist image;
using natural, recyclable and sustainable fit-out components and materials;
balancing the open space with an "informal office" area;
creating meeting and training areas, readily reconfigurable according to the various operational needs, thanks to folding tables with wheels;
redefining the image of the reception and entrance from the covered parking making them key spaces for the corporate brand, by showing product leaflets and brochures on the ground floor and CASIO products on the first floor;
creating a relax/kitchenette area conceived as a central area for staff relationships.
From a chromatic point of view, "tone on tone" grey and white combinations have been used for structures and walls, contrasting with the beige PVC floor and the dove-grey work surfaces of the working furniture. CASIO electric blue has been used in a controlled way, "to give emphasis" by signalling rib intrados on the main façade, the false ceiling of the corridors that overlook the open space and on the 45° inclined corridor partitions, thus creating the illusion of vanishing point perspectives and backdrops along the passageways. The blue characterises also kitchenette furniture and reception ribs on the ground floor, where the furniture was designed by D2U.
Year 2015
Work finished in 2015
Client CASIO Italia Srl
Status Completed works
Type Corporate Headquarters
客服
消息
收藏
下载
最近




















