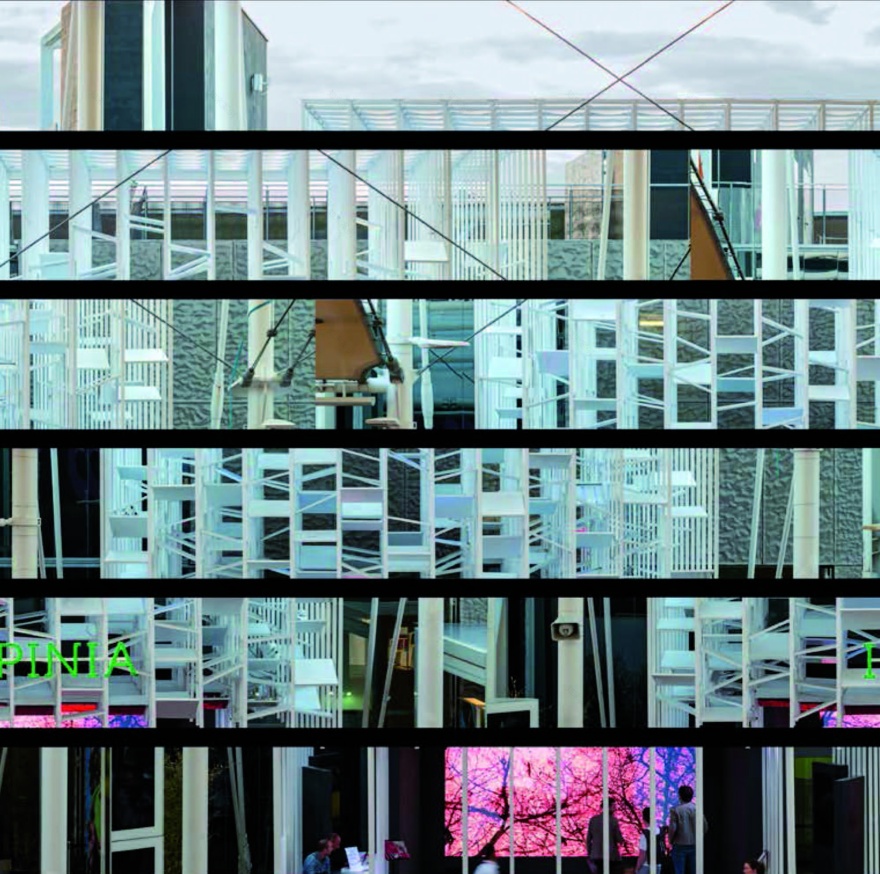查看完整案例

收藏

下载

翻译
A scenographic architecture which weaves and represents the multifaceted region of IRPINIA, a land to be discovered.
An essential casing, 10 meters high, an architecture similar to a weaving, made by almost invisibile elements, very thin squared profiles and connection plates placed at different heights and with different inclination.
The proposed architecture, a thin and light steel structure, aims to represent the forest of mountains and valleys of Irpinia, in particular:
the spring water flowing in mountain creeks and rivers among the valleys, which feed the ground in the creation of many excellent products;
the strenght of the air that shakes branches and swish leaves;
the forest woods that makes the fire of irpinian passion and creativity burn.
Year 2015
Work started in 2015
Work finished in 2015
Main structure Steel
Client Camera di Commercio Avellino
Cost 370.000,00 €
Status Completed works
Type Pavilions
客服
消息
收藏
下载
最近











