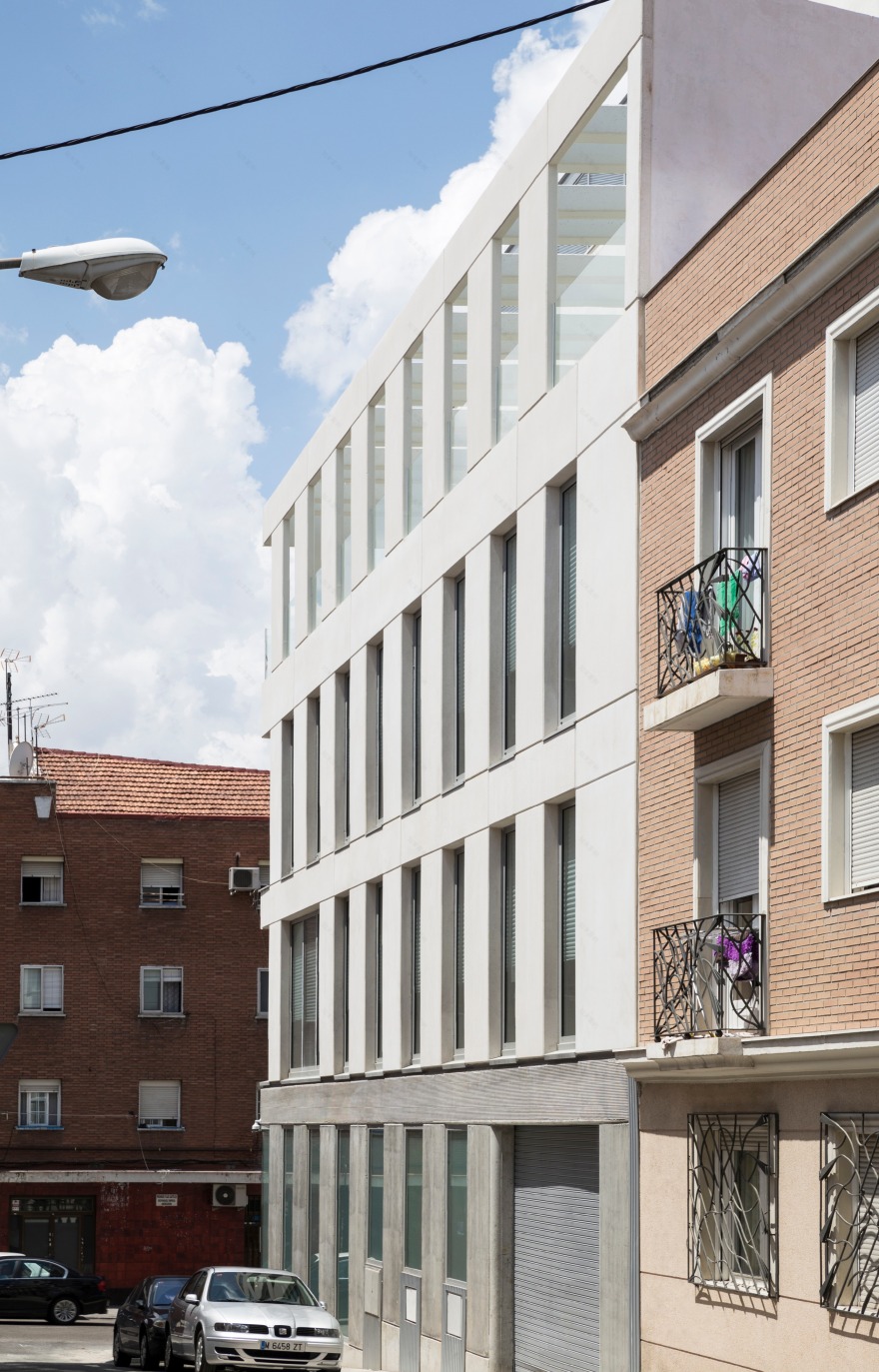查看完整案例


收藏

下载

翻译
Office building developed in collaboration with Francisco José Domouso de Alba until the level of definition of a Basic Project. Francisco Domouso will later complete the implementation project and will be the only responsible for the construction management.
The building closes a little block near Méndez Álvaro. In the surroundings you can find low-medium quality residential buildings built in the 70s without any architectural interest. The proximity to the Madrid South access train line, singles out the area, and caused the use of concrete as the first material resource.
When the basic project was written, it was expected a simple and easy use of concrete, carried out “in situ”, away from the non sense and wasteful technical sophistication that office buildings’ facades use to have. The fundamental concept of the facade will be really simple. The windows had the same base unit and they were intertwined and related through horizontal and vertical stripes, creating a classic solid parts and openings rhythm, enough resource to define its interior spaces and also enough to its accommodation to the urban depths. A clear and direct urban lecture facade was pretended. The suggested treatment to some ofthe solid parts or openings drawn in their concrete facades and special position places (ground floor, attics, balconies, corners, etc.) qualified the facades with no more necessity than the ones who careful look at them without an influence of a fad.
Year 2017
Main structure Reinforced concrete
Status Completed works
Type Office Buildings / Offices/studios
客服
消息
收藏
下载
最近















