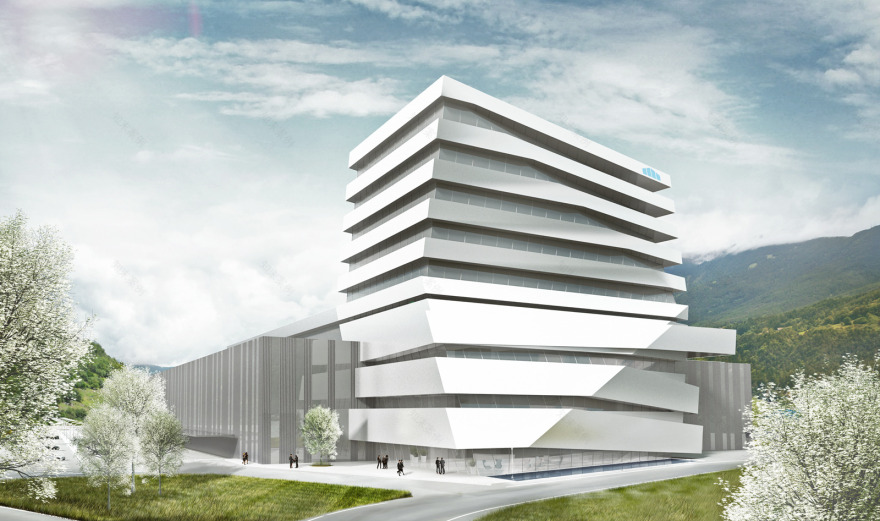查看完整案例

收藏

下载

翻译
[EN]
A new, modern headquarter of the company Duka AG will represent the brand in a fascinating way. Individuality, Quality and Aesthetics are the company's philosophy and guiding principle for the design. The ground floor consists of a parallelogram, a simple basic shape. The tower is moved to the centre of a rectangle, and ends in a parallelogram. The building will have an exciting dynamics, which underlines the motto "never stop". The two-storey production hall is built in classic prefabrication, and forms the largest area. The functional and design task is the integration of production, administration and training facility in one building. The entrance to the building will be done via a spacious driveway and leads through the foyer into the exhibition space. Shallow ramps lead through different spatial experiences, past shop windows to the production and ends in the “Duka World” on the roof of the production. There the “Duka World” and the office building come together in a loop along an oasis-like roof garden. On the Duka World, the tower provides five flexible office floors. The top floor there will be found a small garden, that connects to the surrounding forests and mountains. Glass, metal, and water are the main elements of the building. Water, as an essential component is used in the roof garden and at the entrance as an atmosphere creator.
[IT]
Una nuova, moderna sede dell’azienda Duka rappresenterà il marchio in modo affascinante. Individualità, qualità ed estetica sono la filosofia dell’azienda e principio guida per la progettazione. Il piano terra è definito da un parallelogramma, una forma semplice. La torre è spostata al centro come un rettangolo, e termina in un parallelogramma. L'edificio avrà una dinamica emozionante, che sottolinea il motto "never stop". Il capannone della produzione, a due piani, verrà costruito in prefabbricazione classica, e costituisce l’ area più grande. Il compito funzionale e di design è l'integrazione di produzione, amministrazione e centro di formazione in un edificio. L'edificio si apre su un ampio viale e conduce attraverso il foyer direttamente in uno spazio espositivo. Rampe piane conducono dallo spazio espositivo attraverso diverse esperienze spaziali, passando vetrine sulla produzione e terminando nel “Mondo Duka” sul tetto della produzione. Lì il “Mondo Duka” e l’edificio degli uffici si uniscono in un circuito (loop) attorno a un giardino pensile. Sul “Mondo Duka”, la torre offre cinque piani di uffici flessibili. Al piano superiore ci sarà un piccolo giardino, che si collega alle foreste e le montagne circostanti. Vetro, metallo e acqua sono i principali elementi dell'edificio. L'acqua, come componente essenziale è usata nel giardino del tetto e all'ingresso come creatore di atmosfera.
[DE]
Der neue, moderne Firmensitz der Firma Duka AG wird die Marke in einer faszinierenden Art und Weise repräsentieren. Individualität, Qualität und Ästhetik ist Firmenphilosophie und Leitidee für die Gestaltung. Eine einfache Grundform als Parallelogramm definiert das Erdgeschoss. Der Turm wird mittig in ein Rechteck verschoben und endet wieder in einem Parallelogramm. Dadurch erhält das Haus eine spannende Dynamik, die das Motto „never stop“ unterstreicht. Die zwei geschossige Produktionshalle wird in klassischer Industrie-Fertigteilbauweise errichtet und bildet den größten Flächenanteil. Die funktionale und gestalterische Aufgabe ist die Verzahnung von Produktion, Verwaltung und Ausbildungsstätte in einem Gebäude. Betreten wird das Gebäude über eine großzügige Vorfahrt und führt über das Foyer direkt in eine Ausstellungswelt. Anhand flacher Rampen führt die Ausstellung geschickt und barrierefrei durch verschiedene räumliche Erlebnisse, vorbei an Schaufenster in die Produktion, unterbrochen durch Flächen mit Themenschwerpunkten und endet in der Duka Welt am Dach der Produktion. Dort finden Besucherwelt und Bürowelt in einem Loop um einen oasenhaften Dachgarten zusammen. Über der Duka Welt stellt der Turm fünf flexible Bürogeschoße bereit. Im obersten Geschoss wiederholt sich das Thema des Gartens im kleinen Maßstab und verbindet sich mit den umliegenden Wäldern und Bergen. Glas Metall und Wasser sind die Hauptelemente dieses Gebäudes. Wasser als wesentlicher Bestandteil wird im Dachgarten und beim Eingang als Atmosphärenspender verwendet.
Year 2016
Work started in 2016
Work finished in 2016
Main structure Reinforced concrete
Client Duka AG
Status Competition works
Type Office Buildings / Corporate Headquarters / Showrooms/Shops
客服
消息
收藏
下载
最近











