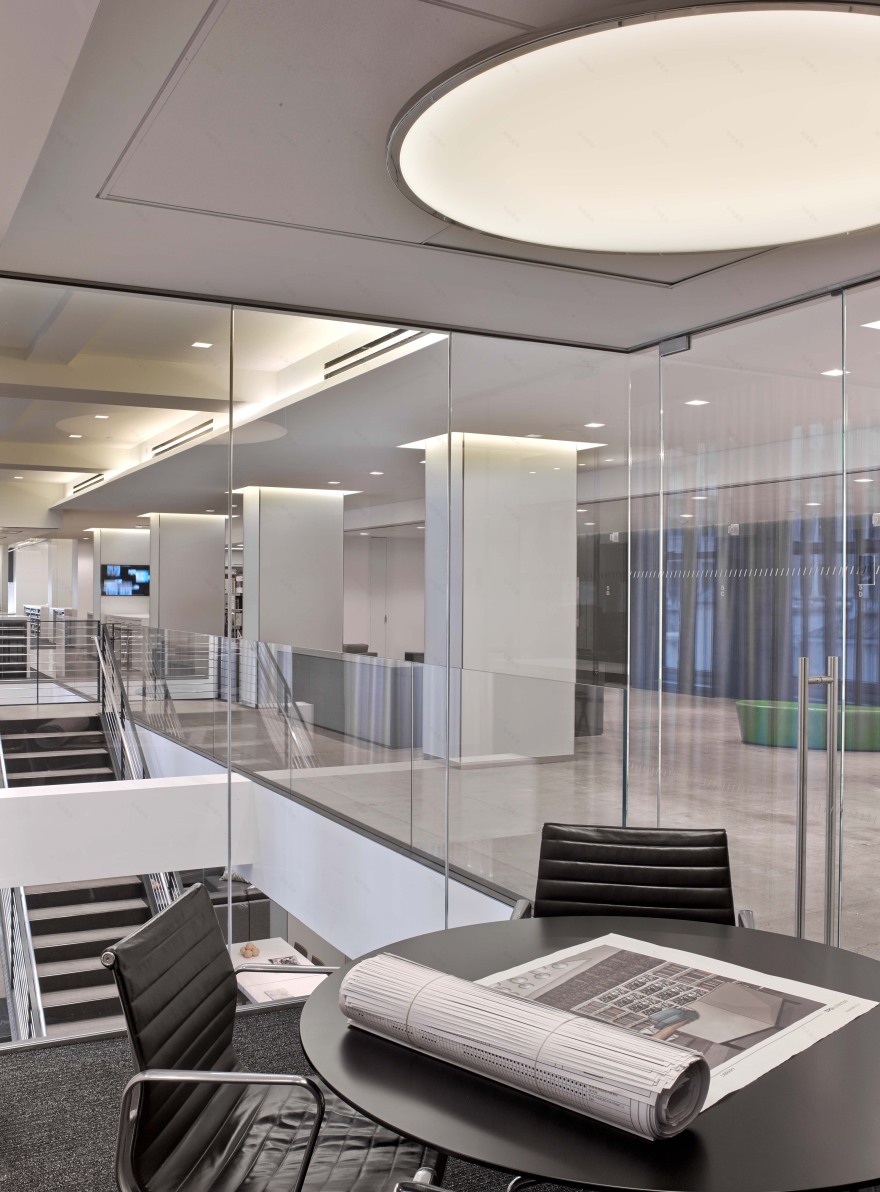查看完整案例


收藏

下载

翻译
TPG Architecture is an award winning leader in integrative design services. The organization has grown and established its foothold in the industry over the past 35 years. In order to continue that growth and to lead innovation in the industry, TPG took an introspective look and asked themselves how they could manifest their goals, values, and best practices into their physical space. After all, they were leading great design for hundreds of clients, and they wanted to provide the best they had to offer to their people as well.
The opportunity here was to create an innovative workplace that embodied the future of what TPG Architecture envisioned for itself. The idea of “walking the walk, and talking the talk” increasingly became important, as the firm itself understood what many of our clients have felt during their projects.
TPG started with a clean slate of 27,000 square feet on the 5th floor and 13,000 square feet on the 4th floor at 31 Penn Plaza. The two floors are connected via an open stair, which allows TPG to showcase its expertise of forward-thinking office design. Benching is utilized throughout the space, allowing for constant collaboration. Additionally, a centrally located cafe and lounge seating area is found on the 4th floor, also known as The Hub. The new space also features a large resource lab. Collaborative spaces are found throughout the office, such as huddle booths, counter-height islands, and conference rooms.
Status Completed works
Type Corporate Headquarters / Offices/studios
客服
消息
收藏
下载
最近



















