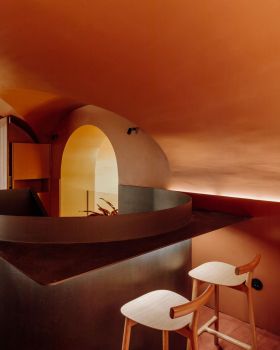查看完整案例


收藏

下载

翻译
This 350 sqm office had been used as sales office of the company ,however our client asked us to renew the office by also including idle second floor which had been used as storage purposes. First floor design included reception, 2 sales room, accounting room,kitchen and a room to introduce projects over models. On the other hand, for the secong floor we designed management rooms, meeting room and some common areas. We were sincerely careful to reflect our client’s modern approach to contruction projects within our office design. All of the materials, lighting solutions and furnitures were selected meticulously for the comfort of both the company and their potential customers.
Year 2015
Work started in 2015
Work finished in 2015
Client Ramadanlar inşaat
Status Current works
Type Office Buildings / Business Centers / Corporate Headquarters / Offices/studios







































