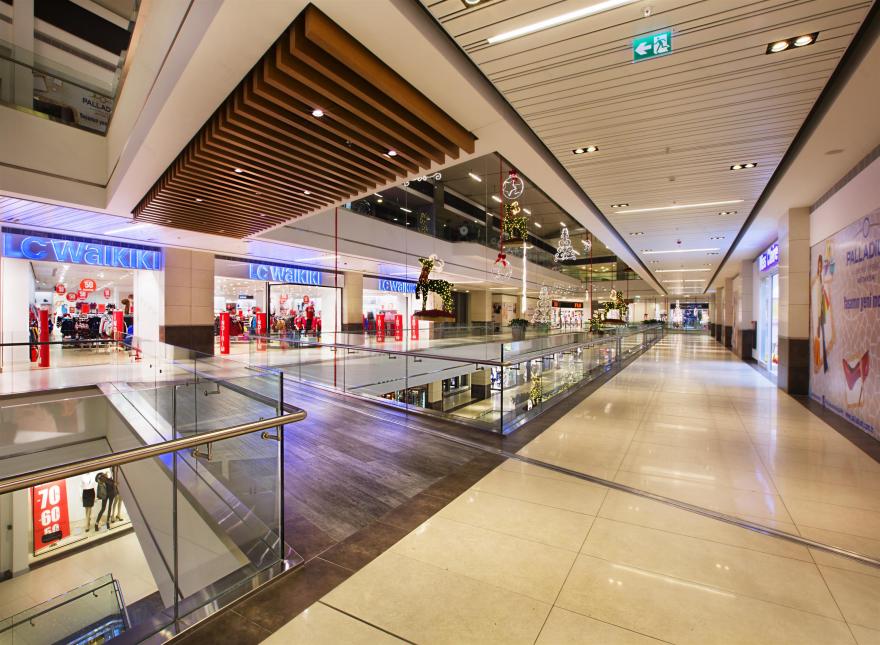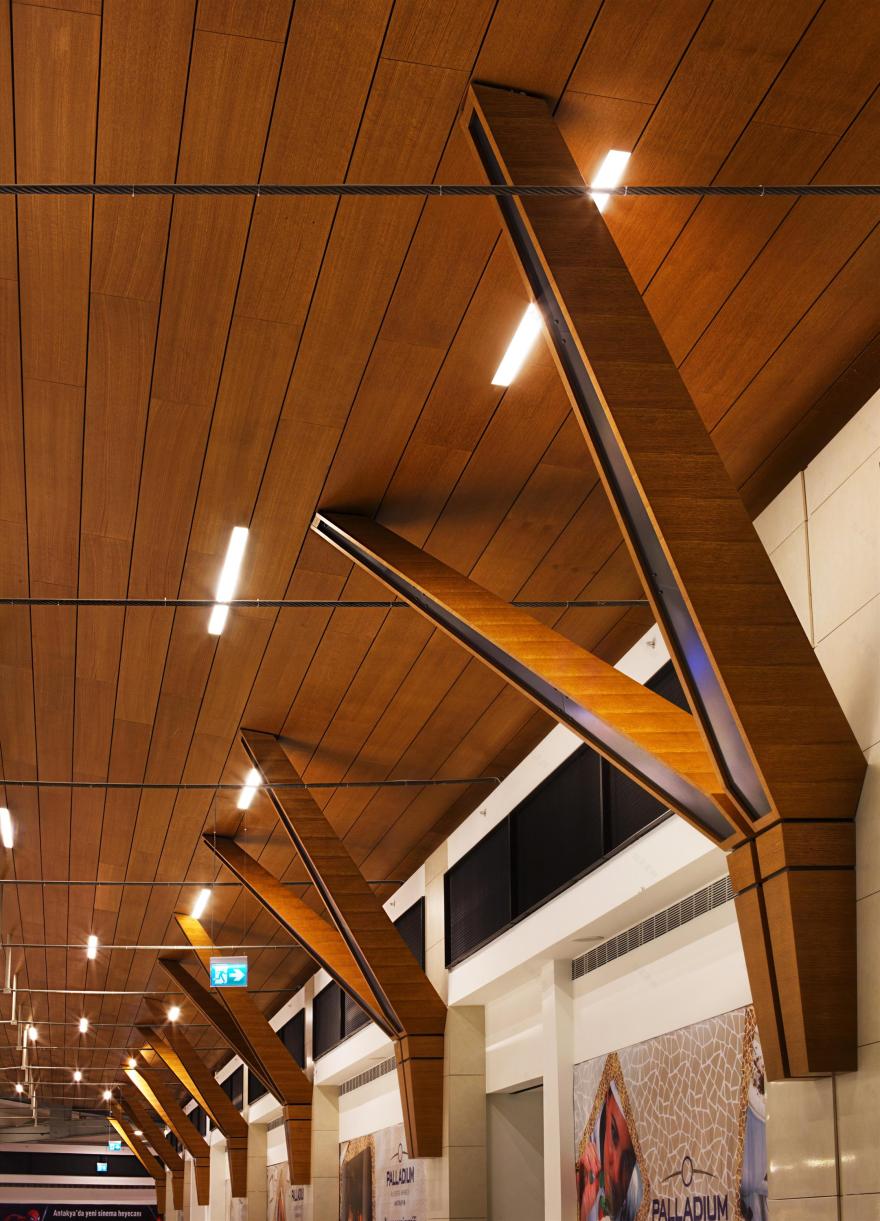查看完整案例

收藏

下载

翻译
MDArch adopted a main principle as creating different atmospheres depending on difference between functional areas, in Palladium Antakya Mall, which was built around gallery spaces that are enlightened by natural daylight.
The food court section on the top floor, which covers a large and long space, was consciously diminished in scale with the help of over-sized wooden cantilevers inspired from the traditional Antakya houses. The majority of the columns were covered with colored glass, while wood was used on the lower parts. The wood also used for covering the ceiling provided a warm atmosphere for the whole space.
Barcode textured suspended ceiling panels ease the access to the rear technical rooms and they are preferred in normal floors while in the food court, the same panels were considered to be wooden.
Similar lighting fittings made of acrylic were placed on different floors to create a relationship among them. The same fitting design was kept on ceilings but wall lamps were used on upper front parts of the galleries, with an order reminiscent with arbitrarily distributed stars. Linear lighting fittings with alternating gaps were used on the vertical surfaces of the food court to represent speed and motion. Similar linear lighting fittings were used on the vertical gallery walls, as if they are like Mikado sticks spread arbitrarily. The same lighting fixtures were placed on the ceilings representing the projection of the wooden cantilevers on the top floor.
Light colors were chosen for the interior space that enhance the wooden texture, putting it forward whereas an opposite and refreshing atmosphere was thus created regarding the yellow and dry outdoors of Antakya.
Year 2012
Work started in 2010
Work finished in 2012
Status Completed works
Type Shopping Malls
客服
消息
收藏
下载
最近
















