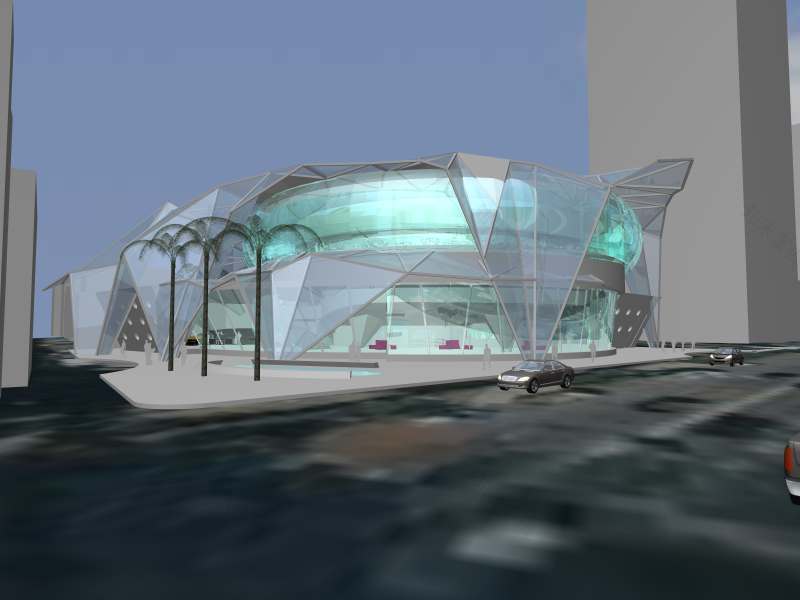查看完整案例

收藏

下载

翻译
The structure consists of 5 main levels, from the basement up to the roof, areas open to the public are characterized by the extreme transparency of the outer, that makes it visually permeable to the rest of the city and then merge visually with external public areas the areas open to the public inside the theater. The roof consists of a mantle of glass and steel in the solar photocells and a system of rainwater collection, in order to make self-sufficient energetically throughout.
The structure is built entirely with materials 100% recyclable steel, wood and glass, the project grows from the inside out, and is shaped around the music room. The music room presents an organic form that embraces the area of t he artists, the conformation of the seats are positioned in such a way as to make visible the area artists from any seat. Around the auditorium are developed all the other functions from the consultation area for performers areas to service users as a bar and restaurant areas.
Year 2015
Status Unrealised proposals
Type Parks, Public Gardens / Public Squares / Urban Furniture / multi-purpose civic centres / Multi-purpose Cultural Centres / Theatres / Concert Halls / Conference Centres / Urban Renewal
客服
消息
收藏
下载
最近



























