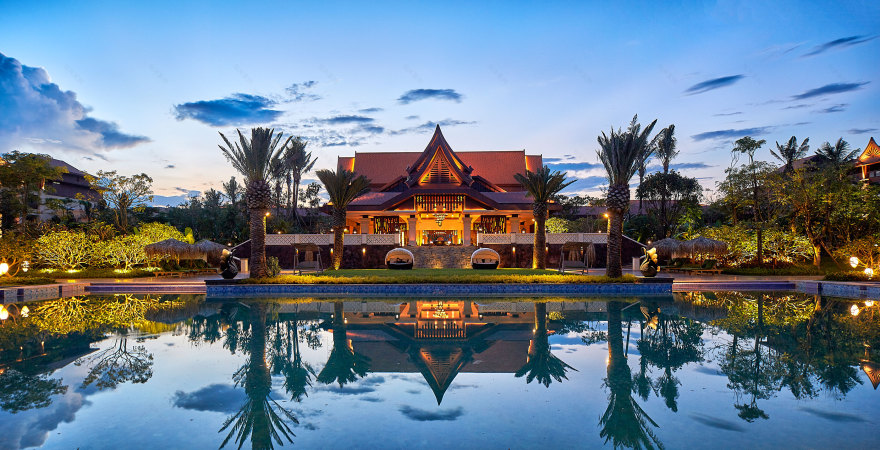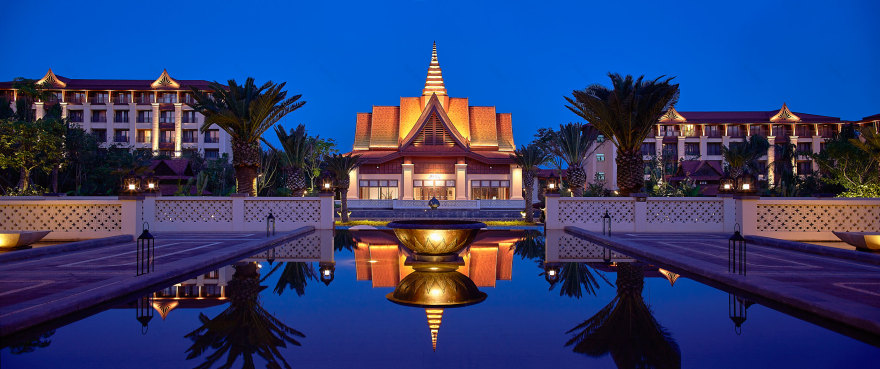查看完整案例


收藏

下载

翻译
Designed by the Beijing based architects of OAD, office for architecture + design, the Crowne Plaza Parkview Xishuangbanna takes a page from the tradition typology found in temples from this region and designed a resort that conveys the same ideology. A site that provided sanctuary to its visitors with an architectural and landscape language that is evocative of the region and its vernacular architecture.
Located in the Yunnan province in China, the Crowne Plaza Parkview is amidst an ancient cultural connection to Thailand and its people. This region of China that is mostly populated by people of the Dai ethnic group shares plenty of its history, religion, and architecture with ancient Thailand, making it the starting point for creating the architectural style of the resort.
The introverted design of the resort takes its shape from local temples and their enclosing walls, a separation of the secular world. The main focus of this approach is to have guests focus on the inner landscape and enjoy the pleasures that the resort has to offer.
An attempt to create a connection reminisce of an era bygone when a temple might have occupied this site was the initial thought of the architects. The design approach then taken was one that attempted to connect the visitors to a temple that once stood in the site and became a hotel over time.
The guest drop-off has masonry pillars and a traditional style roof with a warm wood underside that not only shelters but also sets the mood to the procession that takes place from arrival, thru the lobby and into the garden. The main public spaces are placed under the main roof as if to make the reception, lobby, bar, and main dining a part of the same special feeling. It is as if you are at home and simply moving from space to space as you may wish. These main public spaces are open and make the indoor and outdoor feeling to be seamless and connected at all times.
The garden takes on a focal roll as if the entire purpose of the resort is to contemplate the inner sanctum. The garden itself is laid out on a symmetrical axis and becomes the center of the resort. True to its religious roots it becomes a place of relaxation and contemplation with a large pool in the center and various reflecting pools surrounding it. It is as if we removed the main hall of the temple and presented its base as a body of water. Just beyond the pool as if a rear temple of the complex stands the pool and SPA building. The feeling of this building is of a quiet meditation center. With a relaxed masonry enclosure and a multi-tiered roof it shelters yet another pool.
The guestroom wings that surround the garden have a strong vernacular language with wood enclosed upper floors and strong Dai minority roof influence. The warm stone base, engulfing landscape, and strong roofs define the user experience as a local one.
As the sun falls behind the Yunnan mountains one cannot deny the warmth and authentic feeling of the setting with its architectural relationships and golden lighting. There is a transference of time and place as the guest are transported to a Yunnan that now only exists in ones memories.
Year 2015
Status Completed works
Type Hotel/Resorts
客服
消息
收藏
下载
最近


















