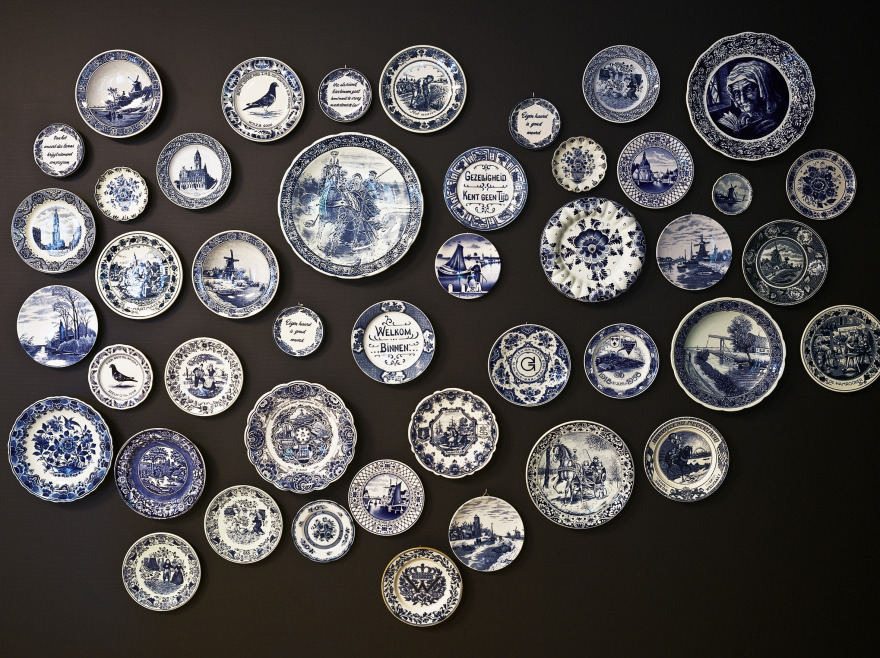查看完整案例


收藏

下载

翻译
The Willibrord nursing home is located in the heart of Middelburg, Zeeland, close to the historic town hall, abbey and charming town square. The new, modern nursing home accommodates 62 residents, with its central location ideal for those who prefer city life. The client, Werkt voor Ouderen Foundation commissioned atelier PRO to design the interior that comprises a central plaza, communal living rooms, grouped apartments, and private apartments. The building was designed by the Eindhoven-based practice Van Aken Architecten.
The complex consists of three grouped apartments, each cluster housing six to eight psychogeriatric patients, and 39 private apartments catered to somatic care. The building has an open structure that allows the layout to be easily reorganised to accommodate changing needs. Located on the ground floor is the Plaza, a communal meeting space with brasserie while an enclosed garden is situated at the back of the building.
In recent years, health care in psychogeriatric nursing homes is increasingly focused on the personal experiences of the residents. The design of the architecture and interiors of Willibrord echo this idea, resulting in a more home-like and less institutional environment. To create a more social setting, there are three groups of apartments, with each apartment comprising a bedroom/sitting room and bathroom. Every group shares a kitchen and living room while all residents can access an enclosed garden located beside the apartments. All private apartments have large, full-height windows that admits plentiful daylight into the space and allows views into the city surrounds. The main entrance of the complex opens onto the central Plaza with brasserie where residents, visitors and also the neighbouring residents are welcome.
An important starting point for the interior design was the client’s ambition to create a homely, welcoming atmosphere without obstructing safety and the environment of professional care. Willibrord is a place where residents can feel at home, and where the work environment and wellbeing of employees is considered.
The interior design has a modern-classic aesthetic that references the familiarities of a home. A warm, home-like atmosphere is created by using normal ceilings (instead of institutional-looking panel ceilings), real timber window frames and doors and solid oak floors. The apartments are furnished with recognisable traditional elements such as panelling and old-fashioned pleated lamps without compromising on the appropriate amount of (artificial) light. The apartments are spacious enough to accommodate any precious personal items or furniture which residents bring with them. Curtains, towel and bed linen fabrics match the colours in the apartment and even the design of the beds were considered. The bathrooms are finished in a stylish way using contemporary tiles, flooring and bathware not normally expected of a nursing home. The communal living rooms are furnished with a combination of restored antique furniture and new custom-made pieces. At central locations such as the plaza, accent colours are used to create different landmarks to improve orientation.
To test different design solutions with the client, designers and staff, the interior builder Wondergem built a life-size mock-up of the rooms with the built-in furniture. This was ideal for checking functional elements such as the positions of the cupboards, mirrors and bathware but also for choosing colours of finishes and materials and testing the ease of sliding doors, accessibility of cupboards and automated systems. Much time and effort was spent to incorporate the necessary accessories in the overall design such as soap dispensers, toilet paper holders and waste bins as well as technical spaces required for staff.
Through these efforts in the design and thereby the associated innovations in health care, the aim was to contribute significantly in the wellbeing of the future residents.
With this new nursing home Willibrord, Werkt voor Ouderen was awarded the Spirit of Planetree Award 2014. The prize is awarded to innovative initiatives that make a positive difference to residents and staff in the field of healthcare.
Year 2013
Work started in 2012
Work finished in 2013
Client Stichting Werkt voor Ouderen
Status Completed works
Type Interior Design / Custom Furniture
客服
消息
收藏
下载
最近



















