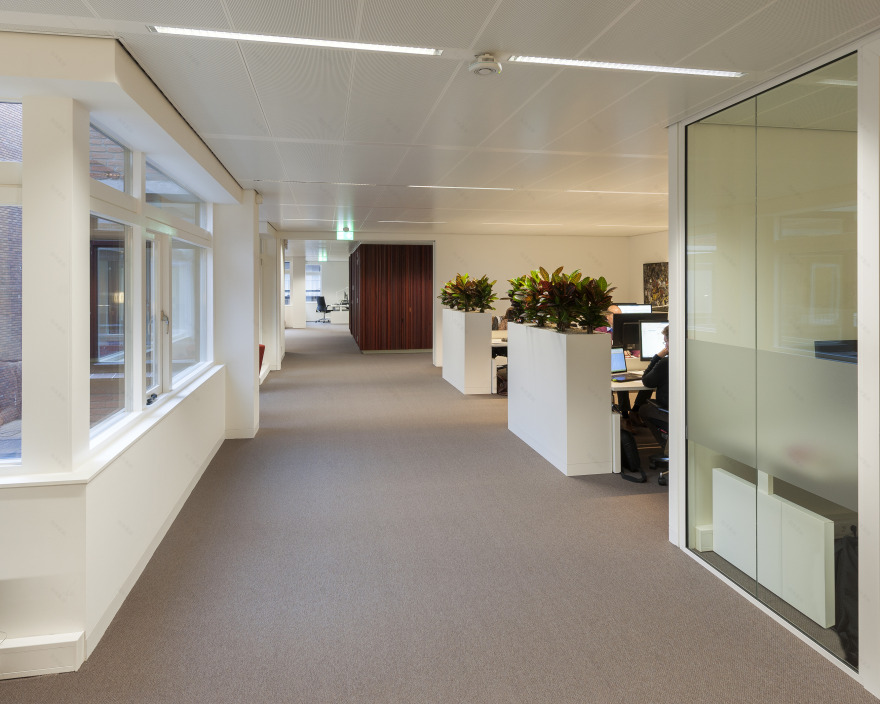查看完整案例


收藏

下载

翻译
The redeveloped town hall in Zeist unites four generations of town halls in one ensemble. RAU designed the urban plan and the shell of the new connecting volume, while Atelier PRO designed one homogeneous interior for the four generations of buildings and refurbished them to facilitate what is called The New World of Work. Sustainability and respect for the historical surroundings formed obvious points of departure for both the buildings and interior. The renewal of the town hall forms part of the redevelopment of the fourth quadrant that borders Het Rond in the centre of Zeist, the urban design principles of which are reflected in the design of the building.
The street called Het Rond is the birthplace of Zeist. Four urban quadrants border Het Rond, three of which have already undergone redevelopment. The town hall is located in the fourth quadrant, the last to undergo development. A glance at its rich history tells us that every architectural intervention on this site is sensitive. In anticipation of its renewed offices and the redevelopment of the fourth quadrant, the municipality stipulated the preservation of historically significant buildings and urban forms within the plan area. Two important sight lines define the urban plan for the fourth quadrant: the line extending from Eerste Dorpsstraat to Walkart Park, and the line between Het Rond and the church. Restoring these two important sight lines, in the direction of the church and the Walkart Park, formed a key objective of the design. On the edge of the quadrant, the facade of the town hall extends the alignment of buildings along Eerste Dorpsstraat and plays with the existing fragmentation of historical facades, thereby restoring the profile of the historically important Eerste Dorpsstraat.
The new building volume connects the original town hall on Eerste Dorpsstraat dating from 1878, the old town hall from 1908, and the Lengkeek building from 1984. The power of the newly inserted volume lies in its modesty, as reflected in the way it respects the character and scale of existing historical structures. The church and the 1908 town hall are emphasised as cornerstones of the district. Neutral and restrained in appearance, the new volume deliberately adopts a background position, thus forming a subtle decor for the monumental town hall. Housed in the new volume are the new council chamber and restaurant. Inserted between the new volume and the existing buildings is a glazed public hall containing some of the required office space. This hall forms a hinge that links the four generations. Thanks to the transparency of the facade and roof, daylight admission to the existing buildings remains optimal, allowing them to retain their character. Openness and ease of access communicate the public function of the town hall and invite people to use the services on offer. The urban sight lines within the quadrant extend into the design. From the entrance to the town hall, visitors enjoy a view through the public hall and past the new dwellings to the church spire; and from the council chamber, visitors and councillors enjoy a view of Walkart Park. The council chamber reaches to the park, ensuring that the municipal offices connect directly with it just as they did a century ago.
The layout and furnishing of the town hall makes it a second ‘home of their own’ for local residents and others who use the ensemble of buildings. From the moment it started to draw up the design brief, the municipality explicitly encouraged employees to participate in the layout of their working environment. Through their involvement in the process, employees now feel more strongly that the building really belongs to them. The Zeist municipal offices and accompanying dwellings and car park was a Design & Build commission awarded to the Kondor Wessels Vastgoed consortium with RAU architects. Atelier PRO received the commission for the renovation of the Lengkeek building and the complete interior of the various buildings. The working relationship between the project partners was smooth because they all shared the same ideas on sustainability, on the careful treatment of heritage, and on transformation processes in the existing city. OLCO, a firm of advisors specialising in community real estate, supervised the process from procurement to completion.
Construction of a sustainable building was one of the most important requirements set by the municipality, which is in part why RAU and Atelier Pro landed the commission. Sustainability was a motive in the choice of technology, materials and items of furniture. Energy-efficient techniques, a thermal energy storage system, natural materials such as bamboo, on-spot work illumination, cradle-to-cradle floor coverings, and wallpaper made of recycled paper: these are just some of the choices made in the area of sustainability. The most striking choice involved the reuse of window frames from the Lengkeek building as wall panelling and storage walls. For Atelier Pro the reuse of existing buildings was an obvious choice. The existing and reused components of the town hall are fitted with a new layer of insulation. Old glass was replaced by HR++ glass, while double windows are added to the historical facades. The roof of the Lengkeek building is fitted with new insulation and finished with vegetable-based white roof sheets that are environmentally friendly and reduce heat absorption. Before the commencement of the redevelopment, the existing town hall had an Energy Label G. The new municipal offices have now been reassessed and, thanks to the sustainable technology and materials applied, boast an Energy Label A.
Year 2015
Work started in 2010
Work finished in 2015
Client Gemeente Zeist
Contractor Grootheest Bouw
Cost 1500000
Status Completed works
Type Town Halls / Office Buildings / Building Recovery and Renewal
客服
消息
收藏
下载
最近


























