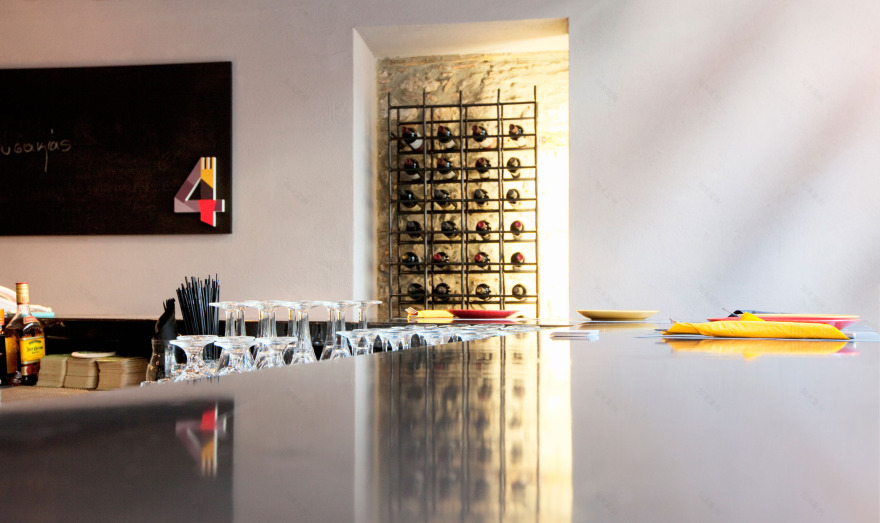查看完整案例

收藏

下载

翻译
This project is about the configuration of a Grill-Barbeque restaurant in an existing shell in the center of Chalkida, a city in central Greece. The restaurant is organized in two levels. In the first level are situated the main reception and bar service, while in the second supplementary tables.
The building has changed use and has been renovated and decorated right from the beginning, taking into account the past of the city. In an attempt to raise questions and thoughts about industrial heritage to both the inhabitants and visitors, the industrial history of the city is present in every aspect of the restaurant. The architecture of four neighboring old industrial buildings is being presented using photographs and detailed description starting from the main hall and bathrooms to little details like placemats. Clients are given the opportunity to make a tour in a significant environment via textures and photographs, during their lunch break or dinner.
The design is simple and clean in black and white tones, referring to the past and the history of the city, while details of the equipment in bright colors, such as plates, are elements that make a difference associating with the present.
The theme of the space is also completed by the use of materials and textures. The stone of the dividing wall, the smooth metal, the style of the plaster walls, the embossed black tile, poster prints define interior surfaces and are highlighted by natural and artificial lighting.
Year 2012
Work started in 2012
Work finished in 2012
Status Completed works
Type Bars/Cafés / Restaurants / Lighting Design / Graphic Design / Photography / Furniture design
客服
消息
收藏
下载
最近














































