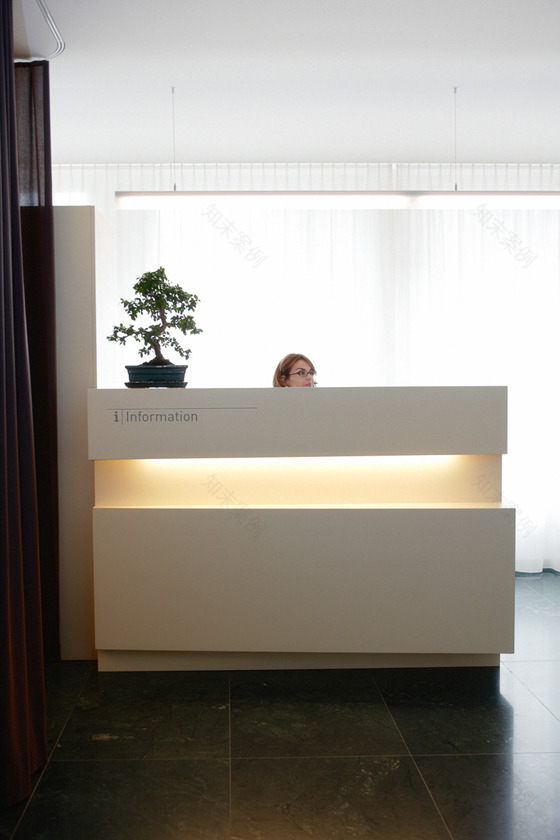查看完整案例

收藏

下载

翻译
The commercial building Talgarten, built by Architect Roland Rohn in 1952, receives on the first floor a new eye clinic. The conversion of the existing structure makes room for five practices possible, which replace existing installations from the last decades. The new room organisation includes the primary structure and creates a sequence of rooms (reception, waiting room, treatment room) for a fluently operation. The colour design leans on the architecture in the 1950s. Surfaces focused on colours in serpentine and ivory. By contrast, translucent glass has a smooth effect at the reception desk.
Status Completed works
Type Hospitals, private clinics
客服
消息
收藏
下载
最近









