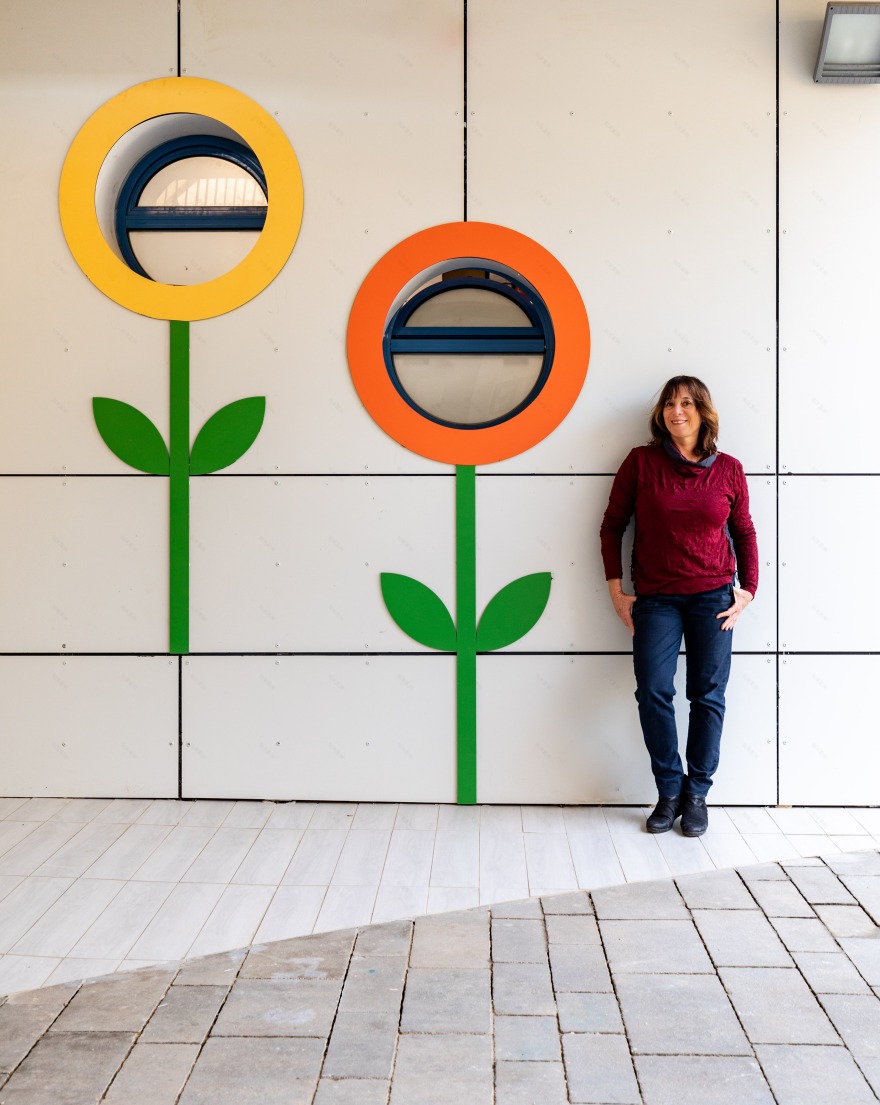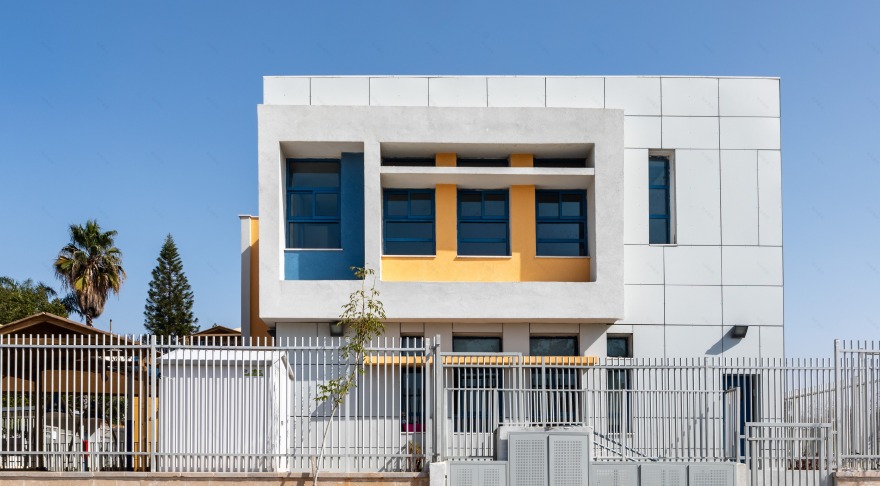查看完整案例

收藏

下载

翻译
Architect Nurit Vandesburger at the entrance to the Herzliya kindergarten where the windows became flowers. Photography: Ilan Shiran.
The LEGO structure was created, among others, thanks to the HPL cover and in combination with windows of various shapes and sizes. Photography: Orit Arnon
A pleasant colorfulness that blends with the green yard. Photography: Orit Arnon.
"Home sweet home" corner kitchen with a dining area and a sitting area. Photography: Orit Arnon
The height of the windows varies according to the height of the children and the space necessities. Photography: Orit Arnon
A touch of color on a light gray background. Photography: Orit Arnon
An internal path which connects the old streets and the new neighborhood, leads to the kindergarten building. Photography: Orit Arnon
An elliptical element that is open to the second floor. Photography: Orit Arnon.
A shared entrance to the two kindergartens. Photography: Orit Arnon
The unique window structure enables natural light to flow into the kindergarten while maintaining shading. Photography: Orit Arnon.
Round and elliptical elements add softness to the structure. Photography: Orit Arnon
The emergency staircase simulates a slide and integrates as part of the play facilities. Photography: Orit Arnon.
While the responsible adult is the one who designs the project, the end users are a vigorous group of children/ The architects are responsible for the design of an environment that will offer children opportunities to: learn, explore, play and be energetic ... all while keeping them safe and without forgetting the needs of the teachers and the staff and all the requisite mandates of the Ministry of Education.
With 20 years of experience in planning kindergartens, Israeli architect Nurit Vandesburger explains that proper planning of preschools starts from the child's perspective and that the final result has to conform to the mandates of both the Education and Engineering departments of the local municipality.
A municipal kindergarten built in 2015 in an inner compound in a neighborhood in Herzliya was considered the first harbinger in the city to build kindergartens on multiple floors. The structure of the kindergartens, which include a special education kindergarten, consists of three classrooms spread over two floors. The purpose of this kind of planning is to reduce the built area and allow for larger yard spaces. A part of the roof on the first floor serves as an additional yard in which children of the surrounding kindergartens gather.
The long, narrow, kindergarten windows are painted orange. The walls are covered in the same proportions with yellow, orange and red HPL boards. This combination results in a Lego structure that also features an occasional unusual element.
The driveway leads to the building, which features an open two-story corridor that connects the classroom’s interior with the outside. The ceiling of the corridor has openings that frame the sky. The symmetry breaks on the entrance sides - two of the kindergarten floors are on one side and one floor with a roof terrace is on the other.
The external walls are covered with different height, size and color HPL panels and feature glued clusters of "flowers" which are part of the design concept introduced to the round windows of the toilet room.
The kindergarten windows are designed in different positions and heights, adapted to the interior design of the kindergarten areas. At the "gathering area", an upper window is used to connect the child inside the garden with the outside surroundings without causing distractions. The "play area" has a window that matches a child's height. The uneven rhythm of the windows is framed and softened by the bulge of the balcony railing and a row of round posts that carry its weight.
"The kindergartens were planned from a child's perspective but also take into account the kindergarten teachers’ need to be in control of what happens in every point in the kindergarten and in the yard", explains architect Nurit Vandensburger. "Planning a large central classroom space enables flexibility in arranging the kindergarten to the teacher's satisfaction and allows group as well as individual activities to take place side by side."
"The planning process for the kindergarten is a learning process that includes feedback from the Herzliya municipality authorities responsible for early childhood and special education. For example, we've planned an entrance pavilion in front of the gate to provide for a roofed waiting area to protect parents from the elements. This idea was adopted by the Herzliya municipality and is being implemented in other kindergartens. "
A building with four kindergarten classes was planned in the new neighborhood of Herzliya. The building combines a special education class, two regular classes and an acoustic class. Three classrooms are located on the ground floor and each classroom has a yard. The fourth class is located on the first floor and has a roof yard. To maintain a design tension without letting the design becoming a childish cliché, the garden walls were painted using two shades of light gray with a touch of orange and blue.
"Among the flowerbeds, we placed play areas which were designed by landscape architect Shimrit Raz. I wanted to give the children, most of them driven to the kindergarten by car, a joyful and playful experience when entering the kindergarten. The path leading to the kindergarten compound flows into a shared entrance floor and the paving at the center of the space resembles a puddle", explains architect Nurit Vandensburger.
In the front entrance, the balcony and ceiling line create a quiet horizontal frame with integrated colored round posts. The entrance floor is designed with a square shape, with the entrance doors on two sides and the elevator and the stairs that lead to the second floor on the third side.
An elliptical element is opened to the space on the first floor is located at the center of the ceiling. The opening creates a composition of shape and color: an ellipse with blue side panels and a rectangular wall that forms a hiding place for the orange stairs. There is a round window inside the wall and a round opening that reveals a part of the sky in the upper ceiling. The composition is reinforced by the light gray background of the walls and floor and the elevator shaft which also serves as a vertical balancing point in space. These design elements create a sharing of spaces, of the earth and the sky, all connected with a single glance.
The kindergarten’s perimeter walls are designed as masses connected by display windows. This kindergarten also uses flower clusters that adorn the toilet windows and air vents and add a friendly touch to the building. Large classrooms windows are opened to the north and south, to give way for natural light.
The kindergarten’s perimeter walls are designed as masses connected by display windows. This kindergarten also uses flower clusters that adorn the toilet windows and air vents and add a friendly touch to the building. Large classrooms windows are opened to the north and south, to give way for natural light.
The kindergarten’s perimeter walls are designed as masses connected by display windows. This kindergarten also uses flower clusters that adorn the toilet windows and air vents and add a friendly touch to the building. Large classrooms windows are opened to the north and south, to give way for natural light.
The kindergarten’s perimeter walls are designed as masses connected by display windows. This kindergarten also uses flower clusters that adorn the toilet windows and air vents and add a friendly touch to the building. Large classrooms windows are opened to the north and south, to give way for natural light.
Year 2018
Work started in 2015
Work finished in 2018
Status Completed works
Type Kindergartens
客服
消息
收藏
下载
最近















