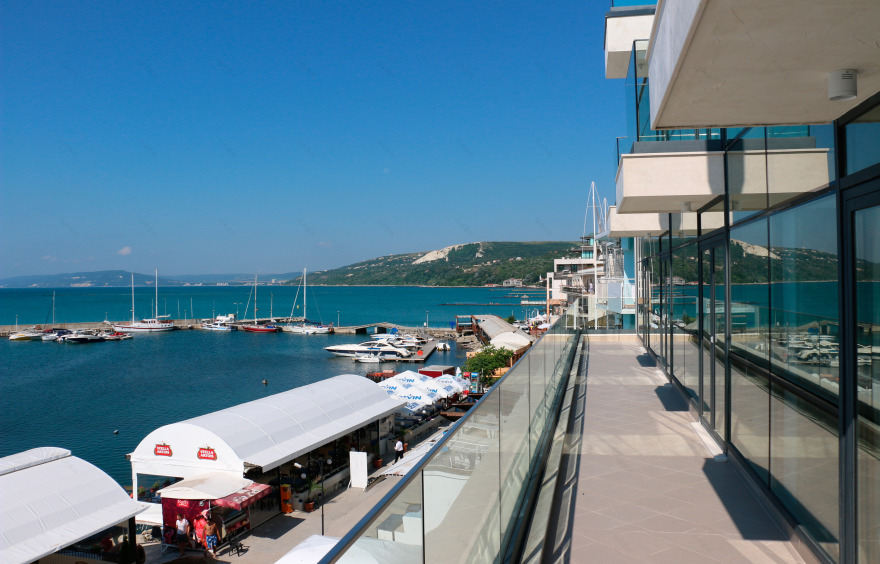查看完整案例

收藏

下载

翻译
The Fish Market is a building of magnificent stone architecture that is more than 150 years old. It is one of the last survivors of the so called warehouse buildings (maazi) – evidence of the Rennaisance years for the town of Balchik.
The eminent, imposing architecture of grain warehouses has a regional, local character. It is found in only three Bulgarian cities: Balchik, Varna and Kavarna. This turns it into a priceless part of our people’s cultural heritage.
Our main goal is to preserve to a maximum degree the existing elements of the Fish Market old building – its clearly expressed plasticity and tectonicity. The original outlook of certain elevation elements will be regained. This applies particularly to the arched windows and doors, as well the clearly accentuated cornices. Approaching this solution takes into consideration the developer’s new functional requirements, so several possibilities are present. Our creative team came to the conclusion that the most suitable option is the contrast between the old and the new part. The new one will be built fully on the principle of glass elements on the elevations (apron type), so that the stone walls and elements dominate. The distribution of hotel floors in terms of geometric axes and size complies with the existing number of arched windows which at a certian stage will also serve as railings to the hotel rooms.
The ground floor and both restaurants will have a different elevation interpretation to that of the renovated old stonework. This method, which uses a maximum level of purity for the elevation interpretation of the new part has been employed by our team in several other projects and has proven its efficiency.
Status Completed works
Type Hotel/Resorts / Recovery/Restoration of Historic Buildings / Restoration of façades / Building Recovery and Renewal
客服
消息
收藏
下载
最近



















