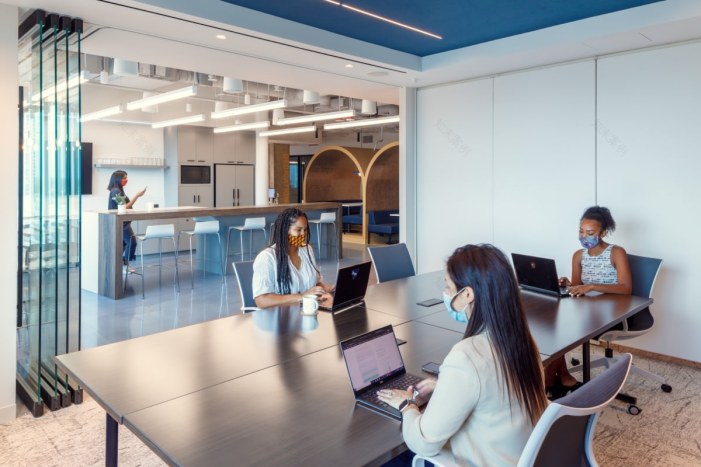查看完整案例

收藏

下载

翻译
sshape was trusted to complete the offices of Vault Consulting as a space to reflect the company’s culture and identity in McLean, Virginia.
When it came time to move from a sublet into a permanent space, Vault Consulting placed its trust in sshape. To take Vault from a makeshift home to a space that reflects its own culture and identity, sshape engaged the accounting and research firm in a comprehensive space planning process and visioning session.
The result was an 8,300 SF space in McLean, Virginia driven by a theme of entering a bank vault. Employees and visitors enter into a vaulted ceiling, while coordinating vaulted booths provide informal meeting space as well as a place to eat lunch. The large conference and break rooms offer flexibility through operable glass walls. The finishes, while sophisticated, still allow the space to feel approachable to both clients and employees. The goal was to use materials, lighting, and colors that further exemplifies who Vault Consulting is as a whole.
Despite the difficulties of navigating the design and construction process during the COVID-19 pandemic, with sshape’s help, Vault moved into their new space in June 2020.
Design: sshape
Design Team: Preeti Reddy, Ashleigh Bradshaw, Roger Sola-Sole
Contractor: DFS Construction
Photography: Abe Landes
8 Images | expand for additional detail
客服
消息
收藏
下载
最近











